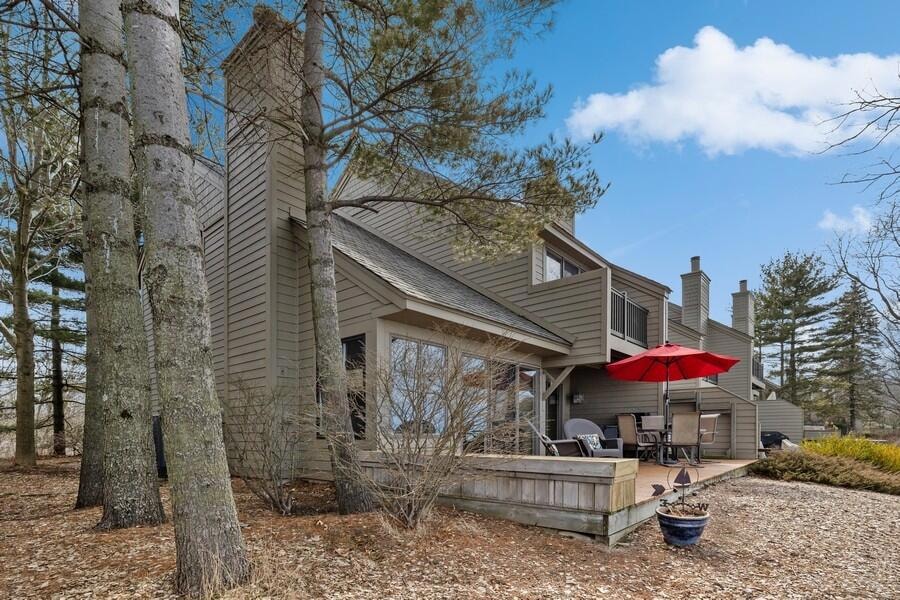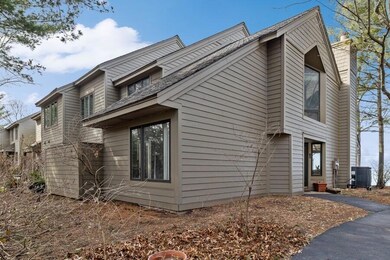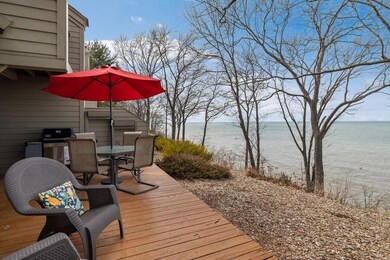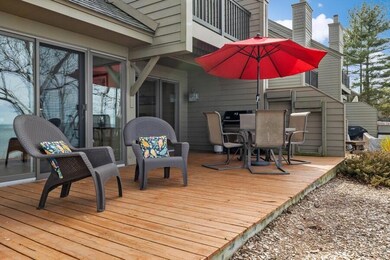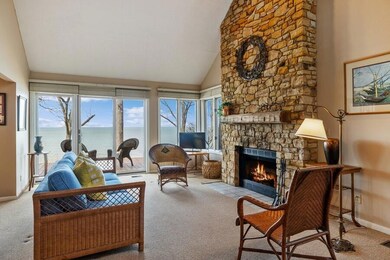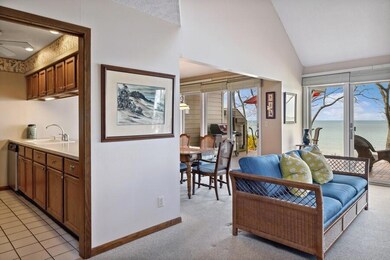
1501 W Water St Unit 43 New Buffalo, MI 49117
Estimated Value: $689,000 - $886,000
Highlights
- 1,200 Feet of Waterfront
- Beach
- Deck
- New Buffalo Elementary School Rated A
- Cabana
- Contemporary Architecture
About This Home
As of April 2023Experience the true meaning of escape with these panoramic LAKE MI views in the exclusive gated community of Warwick Shores. Sunsets and vast open water scenes will become a routine here as you enjoy this wooded condominium wrapped in nature.
Just blocks away from all the amenities that New Buffalo has to offer.
The Condo opens into vaulted ceilings, brilliant natural light, and a custom wood burning fireplace. This end unit is adorned with 3 En-suites, which is further emphasized by a large deck facing the Lake.
The main level Primary Suite is currently being used as a living room and hosts its own private patio large enough to fit a hot tub. The second floor possesses 2 beds 2 baths and 1 waterfront-facing balcony overlooking the water.
It's just waiting for your creative touch!
Last Agent to Sell the Property
@properties Christie's International R.E. License #6501430372 Listed on: 03/10/2023

Property Details
Home Type
- Condominium
Est. Annual Taxes
- $7,584
Year Built
- Built in 1986
Lot Details
- 1,200 Feet of Waterfront
- Property fronts a private road
- End Unit
- Decorative Fence
- Shrub
- Sprinkler System
- Wooded Lot
HOA Fees
- $385 Monthly HOA Fees
Home Design
- Contemporary Architecture
- Slab Foundation
- Shingle Roof
- Composition Roof
- HardiePlank Siding
Interior Spaces
- 1,535 Sq Ft Home
- 2-Story Property
- Ceiling Fan
- Wood Burning Fireplace
- Insulated Windows
- Window Treatments
- Living Room with Fireplace
- Ceramic Tile Flooring
- Water Views
Kitchen
- Eat-In Kitchen
- Range
- Microwave
- Dishwasher
Bedrooms and Bathrooms
- 3 Bedrooms | 1 Main Level Bedroom
- En-Suite Bathroom
- 3 Full Bathrooms
Laundry
- Laundry on main level
- Dryer
- Washer
Pool
- Cabana
- In Ground Pool
Outdoor Features
- Water Access
- Shared Waterfront
- Balcony
- Deck
Location
- Mineral Rights Excluded
Utilities
- Forced Air Heating and Cooling System
- Electric Water Heater
- High Speed Internet
- Phone Available
- Cable TV Available
Community Details
Overview
- Association fees include water, trash, snow removal, sewer, lawn/yard care
- Association Phone (269) 983-7330
- Warwick Shores Condos
- Warwick Shores Condos Subdivision
Recreation
- Beach
- Tennis Courts
- Community Playground
- Community Pool
Pet Policy
- Pets Allowed
Additional Features
- Security
- Security Service
Ownership History
Purchase Details
Home Financials for this Owner
Home Financials are based on the most recent Mortgage that was taken out on this home.Purchase Details
Similar Homes in New Buffalo, MI
Home Values in the Area
Average Home Value in this Area
Purchase History
| Date | Buyer | Sale Price | Title Company |
|---|---|---|---|
| Hornback David A | -- | Metropolitan Title | |
| -- | -- | -- |
Mortgage History
| Date | Status | Borrower | Loan Amount |
|---|---|---|---|
| Open | Hornback David A | $650,000 | |
| Previous Owner | Miller Terry S | $77,000 | |
| Previous Owner | Miller Terry S | $180,000 | |
| Previous Owner | Miller Terry S | $107,000 |
Property History
| Date | Event | Price | Change | Sq Ft Price |
|---|---|---|---|---|
| 04/21/2023 04/21/23 | Sold | $650,000 | -7.0% | $423 / Sq Ft |
| 04/11/2023 04/11/23 | For Sale | $699,000 | 0.0% | $455 / Sq Ft |
| 03/16/2023 03/16/23 | Pending | -- | -- | -- |
| 03/14/2023 03/14/23 | Pending | -- | -- | -- |
| 03/10/2023 03/10/23 | For Sale | $699,000 | -- | $455 / Sq Ft |
Tax History Compared to Growth
Tax History
| Year | Tax Paid | Tax Assessment Tax Assessment Total Assessment is a certain percentage of the fair market value that is determined by local assessors to be the total taxable value of land and additions on the property. | Land | Improvement |
|---|---|---|---|---|
| 2025 | $8,737 | $226,500 | $0 | $0 |
| 2024 | $5,604 | $227,400 | $0 | $0 |
| 2023 | $5,098 | $218,500 | $0 | $0 |
| 2022 | $4,855 | $270,500 | $0 | $0 |
| 2021 | $7,317 | $190,700 | $59,500 | $131,200 |
| 2020 | $7,397 | $194,300 | $0 | $0 |
| 2019 | $7,627 | $281,800 | $144,200 | $137,600 |
| 2018 | $7,450 | $229,700 | $0 | $0 |
| 2017 | $7,586 | $231,400 | $0 | $0 |
| 2016 | $7,152 | $218,100 | $0 | $0 |
| 2015 | $7,111 | $219,600 | $0 | $0 |
| 2014 | $4,649 | $191,000 | $0 | $0 |
Agents Affiliated with this Home
-
Elisha Taylor

Seller's Agent in 2023
Elisha Taylor
@ Properties
(574) 514-6759
36 Total Sales
-
Tammy Stelling

Seller Co-Listing Agent in 2023
Tammy Stelling
@ Properties
(269) 208-7846
92 Total Sales
-
Dru Cash

Buyer's Agent in 2023
Dru Cash
RE/MAX Michigan
(574) 235-3191
129 Total Sales
Map
Source: Southwestern Michigan Association of REALTORS®
MLS Number: 23007023
APN: 11-13-8404-0043-00-6
- 1321 Shore Dr
- 1111 Shore Dr
- 1116 Shore Dr
- 18335 Oakland Dr
- 220 S Berrien St
- 314 N Berrien St
- 620 North Dr
- 819 W Michigan St
- 109 N Harrison St
- 420 Oselka Dr Unit 213
- 117 S Berrien St
- 18654 Oldfield Rd
- 36 Harbor Isle Dr
- 18702 Old Field Rd
- 18743 Old Field Rd
- 310 Oselka Dr Unit 456
- 409 Lake Dr Unit 10
- 18774 Old Field Rd
- 317 Peninsula E Unit E
- 298 Peninsula D
- 1501 W Water St Unit 6
- 1501 W Water St Unit 3
- 1501 W Water St Unit 2
- 1501 W Water St Unit 1
- 1501 W Water St Unit 74
- 1501 W Water St Unit 73
- 1501 W Water St Unit 72
- 1501 W Water St Unit 71
- 1501 W Water St Unit 7
- 1501 W Water St Unit 5
- 1501 W Water St Unit 4
- 1501 W Water St Unit 62
- 1501 W Water St Unit 61
- 1501 W Water St Unit 58
- 1501 W Water St Unit 57
- 1501 W Water St Unit 56
- 1501 W Water St Unit 55
- 1501 W Water St Unit 54
- 1501 W Water St Unit 53
- 1501 W Water St Unit 52
