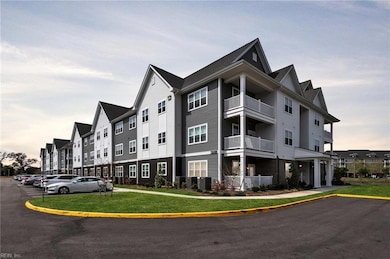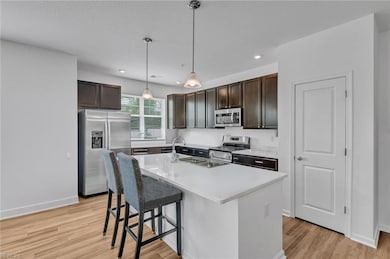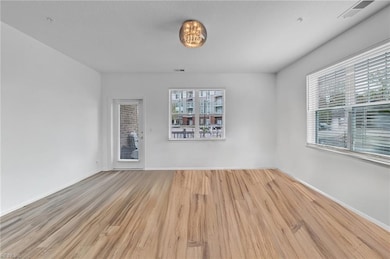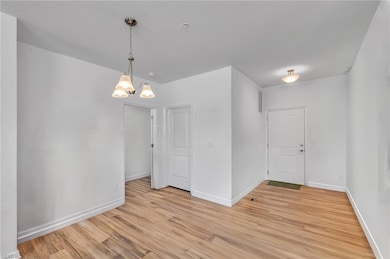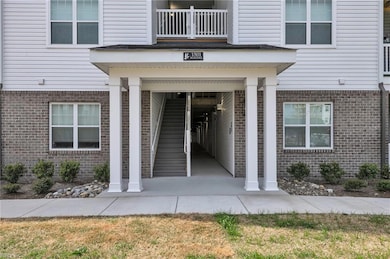1501 Waitsel Dr Unit 108 Chesapeake, VA 23320
Greenbrier West NeighborhoodHighlights
- City Lights View
- Traditional Architecture
- Walk-In Closet
- B.M. Williams Primary School Rated A-
- Breakfast Area or Nook
- Patio
About This Home
Less than one year young IMMACULATE FIRST FLOOR CORNER UNIT condo in central Greenbrier! This property is in tip-top shape, featuring an open-concept living area with a HUGE kitchen with an island, perfect for entertaining! Private patio area with a view! The primary bedroom is oversized with a private bath and walk-in closet of what dreams are made of! The spare bedroom has dual closets, adjacent to guest bath. The washer and dryer are on site. Call today! WATER INCLUDED IN THE RENT.
Condo Details
Home Type
- Condominium
Year Built
- Built in 2023
Parking
- Assigned Parking
Home Design
- Traditional Architecture
- Slab Foundation
- Asphalt Shingled Roof
Interior Spaces
- 1,414 Sq Ft Home
- Property has 1 Level
- Blinds
- Entrance Foyer
- Utility Room
- City Lights Views
Kitchen
- Breakfast Area or Nook
- Electric Range
- Microwave
- Dishwasher
Flooring
- Carpet
- Laminate
Bedrooms and Bathrooms
- 2 Bedrooms
- Walk-In Closet
- 2 Full Bathrooms
Laundry
- Dryer
- Washer
Schools
- B.M. Williams Primary Elementary School
- Crestwood Middle School
- Oscar Smith High School
Utilities
- Central Air
- Electric Water Heater
- Sewer Paid
Additional Features
- Patio
- Property is Fully Fenced
Community Details
- Branford Square At Greenbrier Subdivision
Listing and Financial Details
- Rent includes ground maint, sewer, water
- Ask Agent About Lease Term
Map
Source: Real Estate Information Network (REIN)
MLS Number: 10579723
- 1509 Waitsel Dr Unit 204
- 1124 Lindale Dr
- 111 Howard Rd
- 220 Lindsey Ave
- 532 Kings Gate
- 827 Dorcas Rd
- 601 Lord Nelson Ct
- 1016 Kings Cross Quay
- 1509 Campostella Rd
- 1132 Crystalwood Cir
- 1025 Valmire Dr
- 2030 Midway Ave
- 1429 Cole Dr
- .08ac Colby St
- .07ac Reid St
- 419 Knells Ridge Dr
- 4156 Seever St
- 2028 Warfield St
- 1926 Candlelight Dr
- 1321 Great Bridge Blvd

