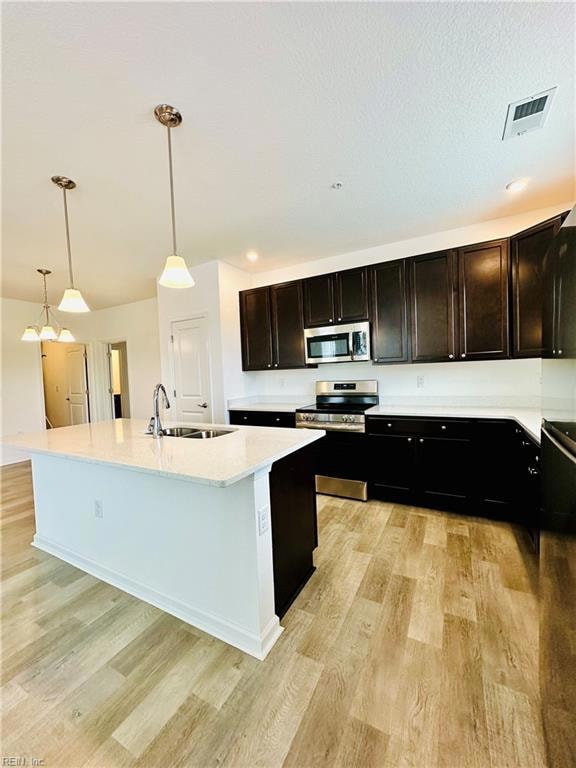
1501 Waitsel Dr Unit 202 Chesapeake, VA 23320
Greenbrier West NeighborhoodHighlights
- End Unit
- Porch
- En-Suite Primary Bedroom
- B.M. Williams Primary School Rated A-
- Walk-In Closet
- Programmable Thermostat
About This Home
As of December 2024Come check this new, move-in condo at Branford Square! This is an end/corner unit Rowen Model with an open-concept floor plan which boasts high ceilings, spacious kitchen with quartz countertop island, complete stainless steel appliances including washer & dryer, all brand new and never been used. The primary bedroom has a walk-in closet, and a regular closet in the other bedroom but both have custom shelving. Enjoy your own patio space with this model. This is a pet friendly community and close to restaurants, shopping, interstates, and military bases! Schedule your private showing today!
Property Details
Home Type
- Multi-Family
Est. Annual Taxes
- $2,400
Year Built
- Built in 2023
HOA Fees
- $195 Monthly HOA Fees
Parking
- Assigned Parking
Home Design
- Property Attached
- Slab Foundation
- Asphalt Shingled Roof
- Vinyl Siding
Interior Spaces
- 1,418 Sq Ft Home
- 1-Story Property
- Window Treatments
Kitchen
- Electric Range
- Microwave
- Dishwasher
- Disposal
Flooring
- Carpet
- Vinyl
Bedrooms and Bathrooms
- 2 Bedrooms
- En-Suite Primary Bedroom
- Walk-In Closet
- 2 Full Bathrooms
Laundry
- Dryer
- Washer
Schools
- B.M. Williams Primary Elementary School
- Crestwood Middle School
- Oscar Smith High School
Utilities
- Central Air
- Heat Pump System
- Programmable Thermostat
- Electric Water Heater
- Sewer Paid
Additional Features
- Porch
- End Unit
Community Details
Overview
- Branford Square, Lc 757 490 0161 Association
- Low-Rise Condominium
- Branford Square At Greenbrier Subdivision
- On-Site Maintenance
Amenities
- Door to Door Trash Pickup
Similar Homes in Chesapeake, VA
Home Values in the Area
Average Home Value in this Area
Property History
| Date | Event | Price | Change | Sq Ft Price |
|---|---|---|---|---|
| 12/17/2024 12/17/24 | Sold | $320,000 | 0.0% | $226 / Sq Ft |
| 12/17/2024 12/17/24 | Off Market | $2,250 | -- | -- |
| 12/03/2024 12/03/24 | Pending | -- | -- | -- |
| 11/21/2024 11/21/24 | For Rent | $2,250 | 0.0% | -- |
| 10/11/2024 10/11/24 | For Sale | $320,000 | -- | $226 / Sq Ft |
Tax History Compared to Growth
Agents Affiliated with this Home
-
Jay Dural

Seller's Agent in 2024
Jay Dural
Swell Realty Co
(757) 553-4253
6 in this area
206 Total Sales
-
Traci Lewis VanCamp

Buyer's Agent in 2024
Traci Lewis VanCamp
RE/MAX
(800) 948-9755
1 in this area
88 Total Sales
Map
Source: Real Estate Information Network (REIN)
MLS Number: 10554795
- 1509 Waitsel Dr Unit 204
- 1032 Kincaid Terrace
- 1809 Tristan Rd
- 1124 Lindale Dr
- 1215 Basswood Ct
- 532 Kings Gate
- 408 Prince George Ct
- 217 Essex Dr
- 1241 Kingsway Dr
- 317 Shadowlake Dr
- 1130 Crystalwood Cir
- 208 Gibson Dr
- 4123 Wake Ave
- 948 Hollywood Dr
- 2050 Midway Ave
- 317 Brunswick Ct
- 708 Potter Rd
- .08ac Colby St
- Lot Williamson St
- .07ac Reid St
