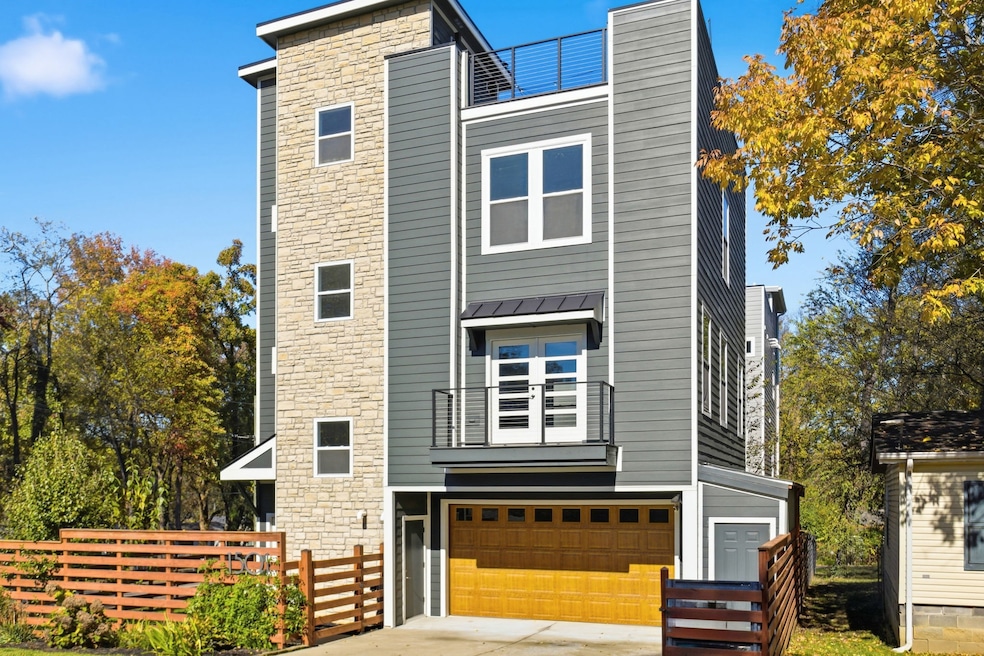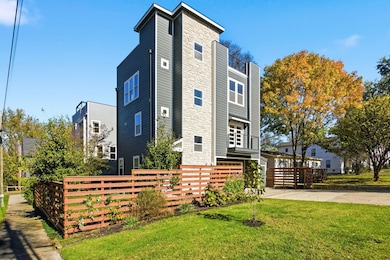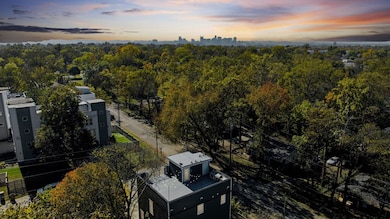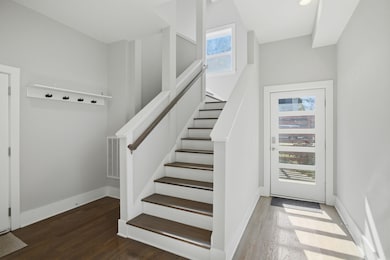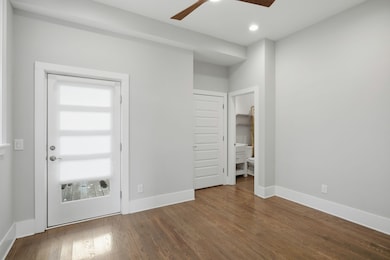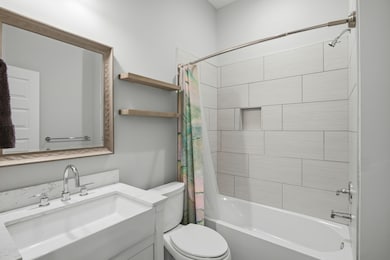
1501 Ward Ave Nashville, TN 37206
Eastwood NeighborhoodEstimated payment $4,979/month
Highlights
- Spa
- Deck
- Corner Lot
- Open Floorplan
- Wood Flooring
- 4-minute walk to Eastland Park
About This Home
Welcome to your dream home in the heart of East Nashville! This stunning 3 bedroom, 3.5 bath residence perfectly blends modern luxury with timeless charm. From the moment you step inside, you’ll be greeted by rich hardwood floors that flow seamlessly throughout the open-concept layout, creating a warm and inviting atmosphere. The spacious main living area is ideal for entertaining, with abundant natural light and effortless flow into the large, open kitchen. Home chefs will love the sleek cabinetry, premium stainless steel appliances, expansive island with bar seating, and generous counter space, perfect for cooking, gathering, and hosting friends and family. Each of the three bedrooms offers ample space and style, including a primary suite designed as your private retreat. Enjoy a spa-like experience in the luxurious ensuite bathroom where you can unwind after a long day. Head upstairs to one of this home’s true showstoppers — a rooftop deck with sweeping views of the Nashville skyline. Whether you’re hosting summer barbecues, relaxing under the stars, or enjoying a morning coffee, this space is sure to become a favorite spot. As an added bonus, this property features a rare 2-car garage, an incredible convenience in East Nashville, offering secure parking and extra storage space. Situated in one of East Nashville’s most sought-after neighborhoods, you’ll be just minutes from vibrant local restaurants, coffee shops, live music, and boutique shopping all while enjoying the comfort and style of a thoughtfully designed modern home. With its prime location, rooftop oasis, and luxury finishes throughout, this home offers the best of Nashville living. Don’t miss your chance to make it yours!
Listing Agent
Onward Real Estate Brokerage Phone: 6153062230 License #363415 Listed on: 11/04/2025

Home Details
Home Type
- Single Family
Est. Annual Taxes
- $4,156
Year Built
- Built in 2018
Lot Details
- 871 Sq Ft Lot
- Property is Fully Fenced
- Corner Lot
Parking
- 2 Car Attached Garage
- 4 Open Parking Spaces
- Front Facing Garage
- Driveway
Home Design
- Membrane Roofing
- Hardboard
Interior Spaces
- 2,338 Sq Ft Home
- Property has 1 Level
- Open Floorplan
- Built-In Features
- High Ceiling
- Wood Flooring
Kitchen
- Gas Oven
- Gas Range
- Microwave
- Dishwasher
Bedrooms and Bathrooms
- 3 Bedrooms | 1 Main Level Bedroom
Laundry
- Dryer
- Washer
Outdoor Features
- Spa
- Balcony
- Deck
- Covered Patio or Porch
Schools
- Rosebank Elementary School
- Stratford Stem Magnet School Lower Campus Middle School
- Stratford Stem Magnet School Upper Campus High School
Utilities
- Cooling Available
- Heating System Uses Natural Gas
Community Details
- No Home Owners Association
- Alex K Property Subdivision
Listing and Financial Details
- Assessor Parcel Number 072143T00100CO
Map
Home Values in the Area
Average Home Value in this Area
Tax History
| Year | Tax Paid | Tax Assessment Tax Assessment Total Assessment is a certain percentage of the fair market value that is determined by local assessors to be the total taxable value of land and additions on the property. | Land | Improvement |
|---|---|---|---|---|
| 2024 | $4,156 | $127,725 | $30,000 | $97,725 |
| 2023 | $4,156 | $127,725 | $30,000 | $97,725 |
| 2022 | $4,838 | $127,725 | $30,000 | $97,725 |
| 2021 | $4,200 | $127,725 | $30,000 | $97,725 |
| 2020 | $4,619 | $109,425 | $30,000 | $79,425 |
| 2019 | $3,452 | $109,425 | $30,000 | $79,425 |
Property History
| Date | Event | Price | List to Sale | Price per Sq Ft | Prior Sale |
|---|---|---|---|---|---|
| 11/07/2025 11/07/25 | For Sale | $879,000 | +67.9% | $376 / Sq Ft | |
| 06/19/2019 06/19/19 | Sold | $523,500 | +178.5% | $230 / Sq Ft | View Prior Sale |
| 06/07/2019 06/07/19 | Off Market | $188,000 | -- | -- | |
| 06/05/2019 06/05/19 | For Sale | $449,900 | -15.1% | $511 / Sq Ft | |
| 04/30/2019 04/30/19 | Pending | -- | -- | -- | |
| 04/08/2019 04/08/19 | For Sale | $529,900 | +181.9% | $233 / Sq Ft | |
| 01/05/2017 01/05/17 | Sold | $188,000 | -- | $214 / Sq Ft | View Prior Sale |
Purchase History
| Date | Type | Sale Price | Title Company |
|---|---|---|---|
| Warranty Deed | $523,500 | Bell Law Settlement Svcs Llc | |
| Warranty Deed | $188,000 | Rudy Title And Escrow Llc |
Mortgage History
| Date | Status | Loan Amount | Loan Type |
|---|---|---|---|
| Open | $497,325 | VA |
About the Listing Agent

I take pride in my attention to detail and strong organizational skills, which help keep every transaction running smoothly from start to finish. My clients are always my top priority—I’m dedicated to understanding their goals, communicating clearly, and guiding them through each step of the buying or selling process with confidence.
I’m hardworking, focused, and committed to providing an exceptional experience built on trust and results. Whether I’m helping a first-time buyer, preparing a
Jennifer's Other Listings
Source: Realtracs
MLS Number: 3039163
APN: 072-14-3T-001-00
- 1517 Ward Ave
- 1210 Chester Ave
- 1203 Chester Ave
- 1138 Cahal Ave
- 2501B N 16th St
- 1524 Straightway Ave
- 1410 Chapel Ave
- 1300B Chester Ave
- 1538 Straightway Ave
- 15 Belle Forrest Ave
- 1408 Douglas Ave
- 0 Straightway Ave
- 1601 Douglas Ave Unit A
- 1300 Douglas Ave Unit B
- 1611B Cahal Ave
- 0 McKennie Ave
- 1714 Straightway Ave
- 1027 Carolyn Ave
- 1413 Chester Ave
- 1623 Northview Ave
- 1505 Ward Ave
- 1204 Chester Ave
- 2412 Chapel Ave
- 1146 Cahal Ave
- 1605 Straightway Ave
- 1035 Chester Ave Unit 9
- 1617 Straightway Ave
- 1415 McKennie Ave
- 1610B Northview Ave
- 2516 Gallatin Pike Unit ID1302205P
- 1610 Northview Ave Unit B
- 1605 Douglas Ave Unit D
- 1615A Chase St
- 1921 Greenwood Ave
- 1010 Carolyn Ave Unit A
- 1010 Carolyn Ave Unit C
- 2816 Bronte Ave
- 1804 Cahal Ave
- 2003 Straightway Ave
- 2105 Scott Ave
