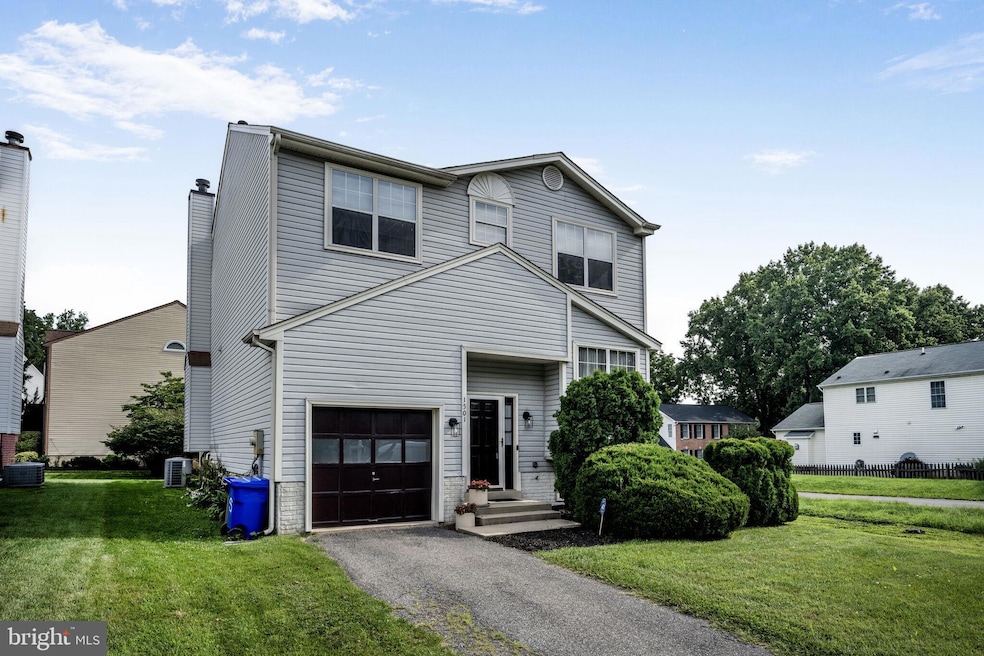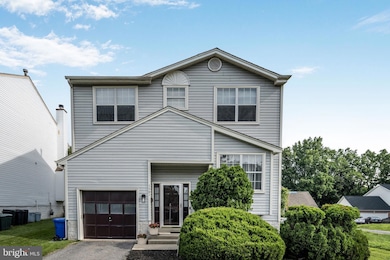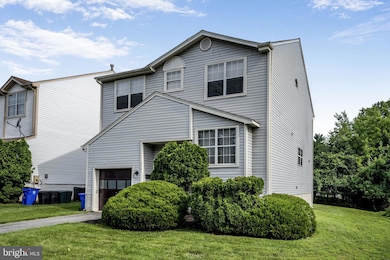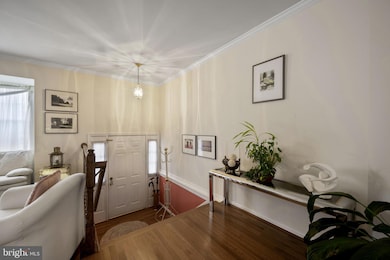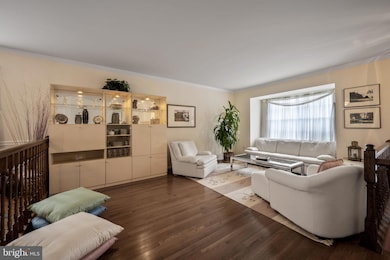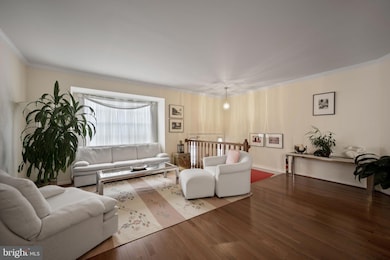
1501 Wheaton Ln Silver Spring, MD 20902
Estimated payment $4,621/month
Highlights
- Hot Property
- Colonial Architecture
- Two Story Ceilings
- Open Floorplan
- Deck
- Wood Flooring
About This Home
Welcome to this lovingly maintained and spacious home located in the sought-after Chestnut Hills neighborhood of Silver Spring! From the moment you step into the inviting foyer, you'll feel the warmth and comfort this home offers.
The main level features a bright living room with a large bay window and gleaming hardwood floors, flowing seamlessly into the generous formal dining room. The adjacent eat-in kitchen is filled with light and boasts modern conveniences, including a built-in microwave, gas range, refrigerator with ice maker, and plenty of table space for casual dining.
Off the kitchen, relax in the cathedral-ceiling family room, complete with a wood-burning fireplace and sliding glass doors that open to a spacious deck—perfect for entertaining or simply enjoying the outdoors. A main-level powder room adds everyday convenience.
Upstairs, retreat to the primary suite featuring a private full bath and a walk-in closet. A second bedroom and a sitting room (which could easily be converted back into a third bedroom) offer flexible living space. A second full bath completes the upper level.
The finished lower level includes a large recreation room, a fourth bedroom, a full bath, and ample storage space—ideal for guests, a home office, or extended family.
Additional highlights include:
Attached garage with electric opener
Quiet lot with mature landscaping
Close to Wheaton Plaza with countless shops and eateries
Just 1.9 miles to Forest Glen Metro
Near Sligo Creek Park and moments from I-495 for easy commuting
This home has clearly been loved and well cared for, and is ready for you to move in and make it your own. Don’t miss this incredible opportunity to live in a peaceful, convenient location with space to grow and thrive!
Listing Agent
Long & Foster Real Estate, Inc. License #0225050156 Listed on: 07/01/2025

Home Details
Home Type
- Single Family
Est. Annual Taxes
- $7,164
Year Built
- Built in 1989
Lot Details
- 6,426 Sq Ft Lot
- South Facing Home
- Property is zoned R60
Parking
- 1 Car Attached Garage
- Front Facing Garage
- Garage Door Opener
- Off-Street Parking
Home Design
- Colonial Architecture
- Slab Foundation
- Frame Construction
- Composition Roof
Interior Spaces
- Property has 3 Levels
- Open Floorplan
- Two Story Ceilings
- 1 Fireplace
- Double Pane Windows
- Window Treatments
- Sliding Doors
- Family Room Off Kitchen
- Living Room
- Dining Room
- Game Room
- Storage Room
- Home Security System
- Basement
Kitchen
- Eat-In Kitchen
- Stove
- Built-In Microwave
- Ice Maker
- Dishwasher
- Disposal
Flooring
- Wood
- Carpet
Bedrooms and Bathrooms
Laundry
- Dryer
- Washer
Outdoor Features
- Deck
Utilities
- Forced Air Heating and Cooling System
- Vented Exhaust Fan
- Natural Gas Water Heater
- Municipal Trash
- Phone Available
- Cable TV Available
Community Details
- No Home Owners Association
- Chestnut Hills Subdivision, Lovely Floorplan
Listing and Financial Details
- Tax Lot 5
- Assessor Parcel Number 161302775988
Map
Home Values in the Area
Average Home Value in this Area
Tax History
| Year | Tax Paid | Tax Assessment Tax Assessment Total Assessment is a certain percentage of the fair market value that is determined by local assessors to be the total taxable value of land and additions on the property. | Land | Improvement |
|---|---|---|---|---|
| 2024 | $7,164 | $558,833 | $0 | $0 |
| 2023 | $6,016 | $521,167 | $0 | $0 |
| 2022 | $5,297 | $483,500 | $196,000 | $287,500 |
| 2021 | $5,048 | $476,800 | $0 | $0 |
| 2020 | $5,048 | $470,100 | $0 | $0 |
| 2019 | $4,939 | $463,400 | $180,500 | $282,900 |
| 2018 | $4,718 | $445,433 | $0 | $0 |
| 2017 | $4,594 | $427,467 | $0 | $0 |
| 2016 | -- | $409,500 | $0 | $0 |
| 2015 | $3,798 | $395,367 | $0 | $0 |
| 2014 | $3,798 | $381,233 | $0 | $0 |
Property History
| Date | Event | Price | Change | Sq Ft Price |
|---|---|---|---|---|
| 07/01/2025 07/01/25 | For Sale | $725,000 | -- | $293 / Sq Ft |
Mortgage History
| Date | Status | Loan Amount | Loan Type |
|---|---|---|---|
| Closed | $126,150 | New Conventional | |
| Closed | $150,000 | Stand Alone Second |
About the Listing Agent

As a native Washingtonian, Dale's intimate knowledge of the neighborhoods and communities in this region add insight for his valued clients. With over 50+ years of real estate experience, he provides needed expertise for both his buyers and sellers. His insight and understanding of all the factors that relate to his client's real estate goals, make him a trusted advisor whether it be a first home, investment property, or dream home! As the team leader for The Mattison Group, his focus is
Dale's Other Listings
Source: Bright MLS
MLS Number: MDMC2188424
APN: 13-02775988
- 10941 Pebble Run Dr
- 10509 Huntley Place
- 1121 University Blvd W
- 1121 University Blvd W
- 1111 University Blvd W Unit 805
- 10412 Hayes Ave
- 909 Snure Rd
- 10501 Glenhaven Dr
- 10402 Hayes Ave
- 10728 Horde St
- 11249 Watermill Ln
- 2016 Cascade Rd
- 2013 Dayton St
- 10860 Bucknell Dr Unit 301
- 11218 Monticello Ave
- 11109 Bucknell Dr
- 1951 Flowering Tree Terrace
- 906 N Belgrade Rd
- 11334 King George Dr
- 2350 Cobble Hill Terrace
