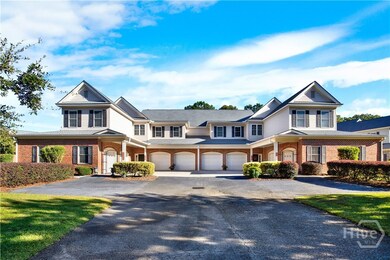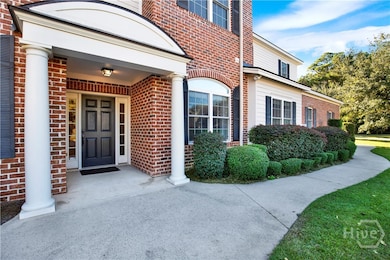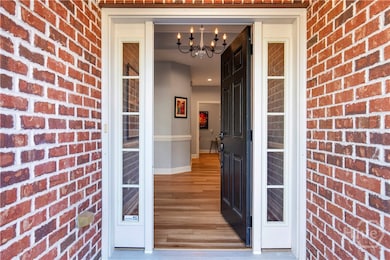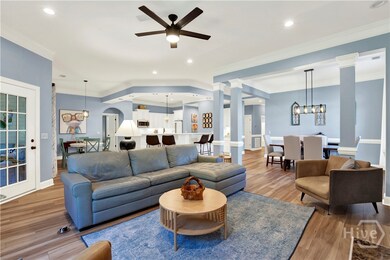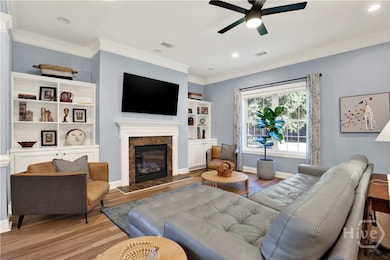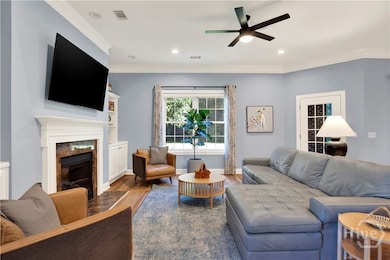1501 Woodside Ridge Savannah, GA 31405
Southbridge NeighborhoodEstimated payment $3,365/month
Highlights
- Golf Course Community
- Gated Community
- Clubhouse
- Primary Bedroom Suite
- Views of Trees
- Traditional Architecture
About This Home
Discover Low-Maintenance Luxury Living in this ground-level luxury villa located within the desirable, gated Woodside Ridge community! This beautifully appointed 3 bed, 2 bath plus office home features an open floor plan designed for both comfort & style. The spacious kitchen showcases stunning Café appliances, Calacatta quartz countertops, and a bright breakfast area, flowing seamlessly into the inviting living room where custom built-ins frame a warm fireplace and a formal dining area offers the perfect space for entertaining. Retreat to the luxurious owner’s suite with a spa-style bath, while two additional bedrooms, and full bath provide privacy in a thoughtful split layout. Recent upgrades include a new HVAC, & water heater as well as waterproof, scratch-resistant LVP flooring & custom trim work throughout. Enjoy quiet mornings or relaxing evenings on the screened porch, plus plenty of storage & a 2-car garage for convenience. Tucked away on a peaceful cul-de-sac with a private side entry, this villa combines a serene setting with easy access to Southbridge amenities and a quick commute to Downtown Savannah!
Property Details
Home Type
- Condominium
Est. Annual Taxes
- $4,363
Year Built
- Built in 2006
HOA Fees
- $525 Monthly HOA Fees
Parking
- 2 Car Attached Garage
- Garage Door Opener
- Off-Street Parking
Home Design
- Traditional Architecture
- Brick Exterior Construction
Interior Spaces
- 2,518 Sq Ft Home
- 1-Story Property
- Built-In Features
- High Ceiling
- Recessed Lighting
- Gas Fireplace
- Entrance Foyer
- Screened Porch
- Views of Trees
Kitchen
- Breakfast Area or Nook
- Breakfast Bar
- Oven
- Range
- Microwave
- Dishwasher
- Kitchen Island
Bedrooms and Bathrooms
- 3 Bedrooms
- Primary Bedroom Suite
- 2 Full Bathrooms
- Double Vanity
- Hydromassage or Jetted Bathtub
- Separate Shower
Laundry
- Laundry Room
- Washer and Dryer Hookup
Schools
- Gould Elementary School
- West Chatham Middle School
- New Hampstead High School
Utilities
- Central Heating and Cooling System
- Heat Pump System
- Underground Utilities
- Electric Water Heater
- Cable TV Available
Listing and Financial Details
- Assessor Parcel Number 11009C08011
Community Details
Overview
- Woodlands @ Southbridge Coa, Phone Number (912) 661-6879
- Southbridge Subdivision
Recreation
- Golf Course Community
- Tennis Courts
- Community Playground
- Community Pool
Additional Features
- Clubhouse
- Gated Community
Map
Home Values in the Area
Average Home Value in this Area
Tax History
| Year | Tax Paid | Tax Assessment Tax Assessment Total Assessment is a certain percentage of the fair market value that is determined by local assessors to be the total taxable value of land and additions on the property. | Land | Improvement |
|---|---|---|---|---|
| 2025 | $4,363 | $162,120 | $30,000 | $132,120 |
| 2024 | $4,363 | $139,520 | $16,200 | $123,320 |
| 2023 | $5,001 | $148,360 | $16,200 | $132,160 |
| 2022 | $4,101 | $137,200 | $16,200 | $121,000 |
| 2021 | $4,058 | $115,120 | $16,200 | $98,920 |
| 2020 | $4,200 | $115,120 | $16,200 | $98,920 |
| 2019 | $4,200 | $115,120 | $16,200 | $98,920 |
| 2018 | $4,750 | $129,920 | $16,200 | $113,720 |
| 2017 | $3,744 | $109,120 | $16,200 | $92,920 |
| 2016 | $3,020 | $90,680 | $16,200 | $74,480 |
| 2015 | $3,081 | $92,360 | $0 | $92,360 |
| 2014 | $4,183 | $85,040 | $0 | $0 |
Property History
| Date | Event | Price | List to Sale | Price per Sq Ft | Prior Sale |
|---|---|---|---|---|---|
| 11/03/2025 11/03/25 | For Sale | $469,900 | +14.6% | $187 / Sq Ft | |
| 02/09/2024 02/09/24 | Sold | $410,000 | -4.4% | $163 / Sq Ft | View Prior Sale |
| 01/13/2024 01/13/24 | Price Changed | $429,000 | -3.6% | $170 / Sq Ft | |
| 11/11/2023 11/11/23 | Price Changed | $445,000 | -0.9% | $177 / Sq Ft | |
| 10/23/2023 10/23/23 | For Sale | $449,000 | -- | $178 / Sq Ft |
Purchase History
| Date | Type | Sale Price | Title Company |
|---|---|---|---|
| Trustee Deed | $410,000 | -- | |
| Deed | $322,000 | -- |
Mortgage History
| Date | Status | Loan Amount | Loan Type |
|---|---|---|---|
| Open | $328,000 | New Conventional |
Source: Savannah Multi-List Corporation
MLS Number: SA342935
APN: 11009C08011
- 765 Southbridge Blvd
- 902 Woodside Crossing
- 11 White Oak Bluff
- 0 Woodside Cove
- 32 Weatherby Cir
- 39 Grand Lake Cir
- 1 Southernwood Place
- 145 Kraft Kove
- 141 Kraft Kove
- 1001 Easthaven Blvd
- 2 Jasmine Crossing
- 109 Windrush Pines
- 156 Kraft Kove
- 116 Fremont Ln
- 103 Sabal Ln
- 101 Sabal Ln
- 102 Natures Ct
- 122 Charles Ln
- 13 Blues Dr
- 22 Blues Dr
- 32 Weatherby Cir
- 147 Kraft Kove
- 145 Kraft Kove
- 143 Kraft Kove
- 146 Kraft Kove
- 112 Windrush Pines
- 156 Kraft Kove Unit A
- 46 Blues Dr
- 102 Fremont Ln
- 105 Cole St
- 36 Jazz Dr
- 44 Jazz Dr
- 17 Cantata Cir
- 102 Lusk Ln
- 15 Cantata Cir
- 101 Petworth Place Unit Chayce
- 101 Petworth Place Unit Chapin
- 26 Stalwick Dr
- 101 Petworth Place
- 197 Aquinnah Dr Unit ID1244800P

