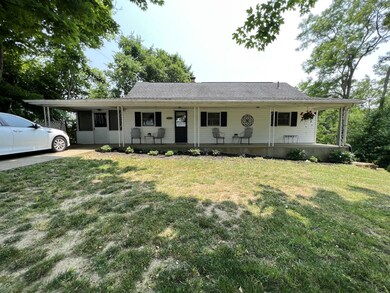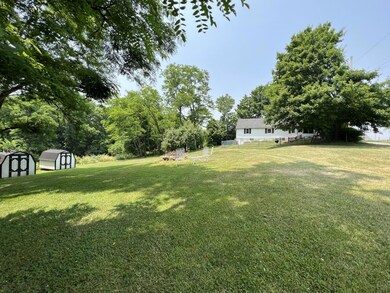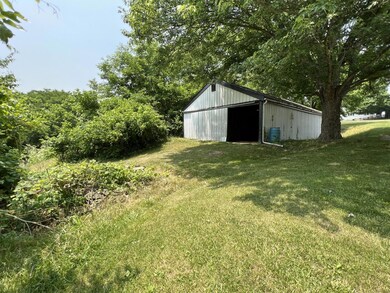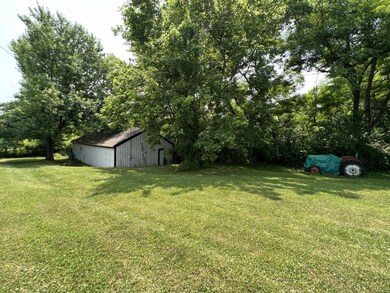
15012 Parkers Grove Rd Morning View, KY 41063
Outer Kenton NeighborhoodHighlights
- Barn
- View of Trees or Woods
- Pond
- Stables
- 6.19 Acre Lot
- Wooded Lot
About This Home
As of November 2024Lush 6.19 ACRES w/CITY WATER/Huge Barn w/3 Horse Stalls & Loft/Nice, 1008 SQ FT, 2-3 BDRM, One Story Home Offering ADDITIONAL Basement SQ Footage, Over 300 SQ FT Front Porch, + Over 200 SQ FT Side, Screened Porch! Great Investment w/Potential Development Possibilities w/OVER 800 FT OF ROAD FRONTAGE/Spectacular LIFESTYLE for the Person or Family Looking for Comfortable & Wholesome Living this Very Special Mini Farm Can Provide! Enjoy Beautiful, Panoramic Views of Woods & Experience the Fabulous, Free Gift of Nature Owning a Piece of Magnificent Countryside which is in High Demand Due to it's Limited Supply/2 Ponds for Fishing (1 Commercially Stocked Pond)/Fire Pit/Shooting Range/Totally Fenced Except 1 Entrance Area/Chain Link Dog/Pet Kennel/DuckPen/2 Storage Outbuildings/This Homestead is Truly a Rare Find & Presents Wonderful Outdoor Living Boasting Tranquility, Convenience, & Enjoyment which We All Desire/Expansive LVR & DNR/Kitchen w/Side, Door Walkout to Screened Porch/Walkout Basement/Workbench/Insulated Windows/Some Andersen Windows/Deed Quotes More Acreage, GIS Quotes 6.19/Low Kenton County Tax Rate of $12.66 per $1000 + Fire Tax/NO CITY TAX/+ MORE
Home Details
Home Type
- Single Family
Est. Annual Taxes
- $841
Lot Details
- 6.19 Acre Lot
- Chain Link Fence
- Level Lot
- Cleared Lot
- Wooded Lot
- Private Yard
Property Views
- Pond
- Woods
Home Design
- Ranch Style House
- Block Foundation
- Shingle Roof
- Composition Roof
- Vinyl Siding
Interior Spaces
- 1,008 Sq Ft Home
- Chair Railings
- Ceiling Fan
- Chandelier
- Fireplace
- Vinyl Clad Windows
- Insulated Windows
- Double Hung Windows
- French Doors
- Panel Doors
- Family Room
- Living Room
- Formal Dining Room
- Storage
- Laundry Room
- Solid Wood Cabinet
Flooring
- Wood
- Carpet
- Laminate
- Concrete
- Luxury Vinyl Tile
- Vinyl
Bedrooms and Bathrooms
- 3 Bedrooms
- En-Suite Primary Bedroom
- En-Suite Bathroom
- 1 Full Bathroom
- Jetted Tub and Shower Combination in Primary Bathroom
- Primary Bathroom Bathtub Only
- Bathtub with Shower
- Primary Bathroom includes a Walk-In Shower
Unfinished Basement
- Walk-Out Basement
- Basement Fills Entire Space Under The House
- Laundry in Basement
- Basement Storage
- Basement Windows
Parking
- Driveway
- Off-Street Parking
Outdoor Features
- Pond
- Enclosed patio or porch
- Fire Pit
- Separate Outdoor Workshop
- Shed
- Outbuilding
Schools
- Piner Elementary School
- Twenhofel Middle School
- Simon Kenton High School
Farming
- Barn
- Pasture
Horse Facilities and Amenities
- Stables
Utilities
- Forced Air Heating and Cooling System
- Heating System Uses Oil
- Septic Tank
Community Details
- No Home Owners Association
Listing and Financial Details
- Assessor Parcel Number 038-00-00-010.00
Map
Similar Homes in Morning View, KY
Home Values in the Area
Average Home Value in this Area
Property History
| Date | Event | Price | Change | Sq Ft Price |
|---|---|---|---|---|
| 11/01/2024 11/01/24 | Sold | $285,000 | -8.0% | $283 / Sq Ft |
| 09/23/2024 09/23/24 | Pending | -- | -- | -- |
| 08/22/2024 08/22/24 | For Sale | $309,800 | -- | $307 / Sq Ft |
Tax History
| Year | Tax Paid | Tax Assessment Tax Assessment Total Assessment is a certain percentage of the fair market value that is determined by local assessors to be the total taxable value of land and additions on the property. | Land | Improvement |
|---|---|---|---|---|
| 2024 | $841 | $115,000 | $30,000 | $85,000 |
| 2023 | $868 | $115,000 | $30,000 | $85,000 |
| 2022 | $1,018 | $115,000 | $30,000 | $85,000 |
| 2021 | $1,035 | $115,000 | $30,000 | $85,000 |
| 2020 | $930 | $105,000 | $30,000 | $75,000 |
| 2019 | $932 | $105,000 | $30,000 | $75,000 |
| 2018 | $959 | $105,000 | $30,000 | $75,000 |
| 2017 | $938 | $105,000 | $30,000 | $75,000 |
| 2015 | $911 | $105,000 | $35,000 | $70,000 |
| 2014 | $910 | $105,000 | $35,000 | $70,000 |
Source: Northern Kentucky Multiple Listing Service
MLS Number: 625845
APN: 038-00-00-010.00
- 14492 Stephenson Rd
- 1376 Symbo Ln
- 14546 Dixie Hwy
- 13800 Stablegate Dr
- 13760 Stablegate Dr
- 1127 Cheval Dr
- 1855 Shady Ln
- 5.01 Acres Menefee Rd
- 34.01Acres Menefee Rd
- 14093 Madison Pike
- 995 Camin Ln
- 907 Jones Rd
- 16014 Grassy Creek Rd
- 1093 Nantucket Way
- 15915 Madison Pike
- 41 Boone Lake Cir
- 13 Boone Lake Cir
- 209 Crittenden Ct
- 2152 Hempfling Rd
- 0 Spears Ln Unit 621390






