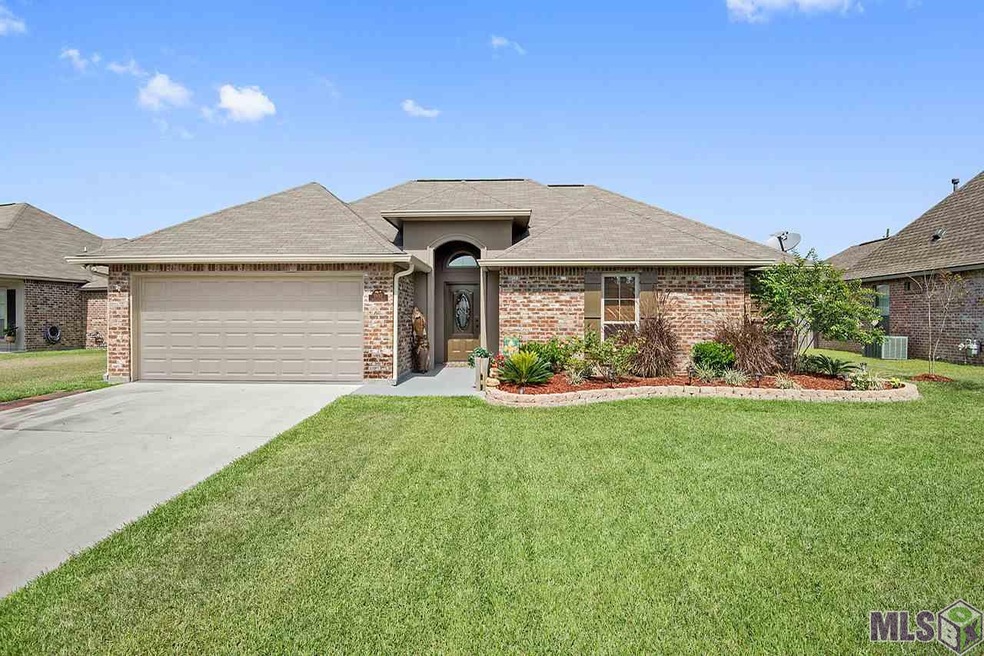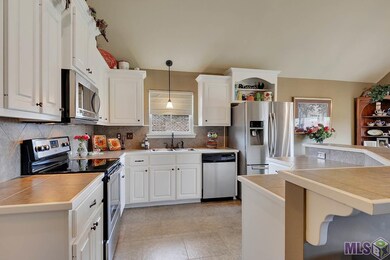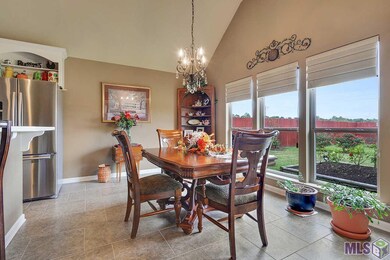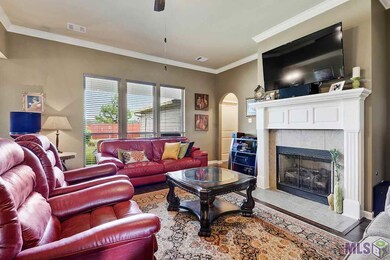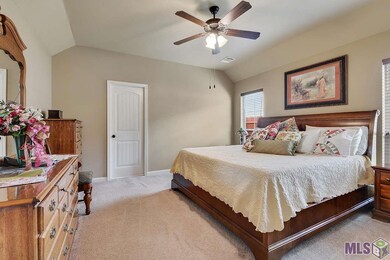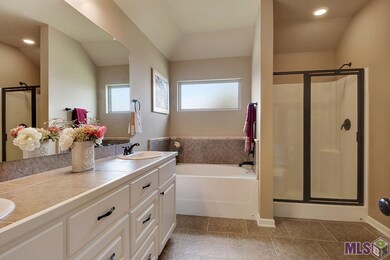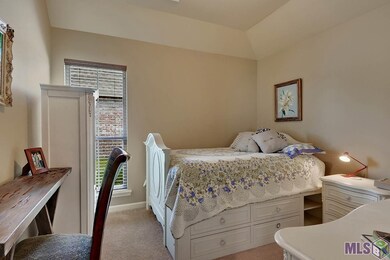
15013 Cross Gate Dr Walker, LA 70785
Estimated Value: $246,000 - $290,000
Highlights
- Vaulted Ceiling
- Traditional Architecture
- Breakfast Room
- North Corbin Junior High School Rated A-
- Wood Flooring
- Eat-In Kitchen
About This Home
As of January 2016This home has the WOW factor!! Exceptional quality and beautifully maintained! Gently lived in, open floor plan with vaulted ceilings, crown molding and natural light. Kitchen has beautiful cottage style appointed cabinets with oil rubbed bronze hardware, eat in island. Stunning engineered wood flooring and ceramic tile throughout. Split floor plan with 4 bedrooms, 2 baths with the guest Hollywood bathroom. Large master suite. Master bath has a garden tub, double sinks and walk-in closet. The front and backyard are meticulously and beautifully landscaped with raised beds and hybrid tea rose bushes. Privacy fence in backyard with 2 coats of Redwood stain. Crepe myrtle trees and knockout roses adorn the backyard. A must see!!
Last Agent to Sell the Property
LPT Realty, LLC License #0000071945 Listed on: 10/06/2015

Home Details
Home Type
- Single Family
Est. Annual Taxes
- $2,604
Year Built
- Built in 2013
Lot Details
- Lot Dimensions are 70 x 158.81 x 70.24 x 157.09
- Property is Fully Fenced
- Wood Fence
- Landscaped
HOA Fees
- $19 Monthly HOA Fees
Parking
- 2 Car Garage
Home Design
- Traditional Architecture
- Brick Exterior Construction
- Slab Foundation
- Architectural Shingle Roof
Interior Spaces
- 1,891 Sq Ft Home
- 1-Story Property
- Crown Molding
- Vaulted Ceiling
- Ceiling Fan
- Gas Log Fireplace
- Entrance Foyer
- Living Room
- Breakfast Room
- Utility Room
- Attic Access Panel
- Fire and Smoke Detector
Kitchen
- Eat-In Kitchen
- Breakfast Bar
- Oven or Range
- Electric Cooktop
- Microwave
- Ice Maker
- Dishwasher
- Kitchen Island
- Tile Countertops
- Disposal
Flooring
- Wood
- Carpet
- Ceramic Tile
Bedrooms and Bathrooms
- 4 Bedrooms
- 2 Full Bathrooms
Laundry
- Laundry in unit
- Electric Dryer Hookup
Outdoor Features
- Exterior Lighting
- Shed
Location
- Mineral Rights
Utilities
- Central Heating and Cooling System
- Mechanical Septic System
- Cable TV Available
Community Details
- Built by Willie And Willie Contractors, Llc
Ownership History
Purchase Details
Home Financials for this Owner
Home Financials are based on the most recent Mortgage that was taken out on this home.Purchase Details
Similar Homes in Walker, LA
Home Values in the Area
Average Home Value in this Area
Purchase History
| Date | Buyer | Sale Price | Title Company |
|---|---|---|---|
| Derouen Rene M | $183,000 | Titleplus Llc | |
| Willie And Willie Contractors Llc | $29,500 | Titleplus Llc |
Mortgage History
| Date | Status | Borrower | Loan Amount |
|---|---|---|---|
| Open | Harrison Eric J | $174,000 | |
| Closed | Derouen Rene M | $146,400 | |
| Previous Owner | Willie And Willlie Contractors Llc | $0 |
Property History
| Date | Event | Price | Change | Sq Ft Price |
|---|---|---|---|---|
| 01/26/2016 01/26/16 | Sold | -- | -- | -- |
| 12/02/2015 12/02/15 | Pending | -- | -- | -- |
| 10/06/2015 10/06/15 | For Sale | $204,900 | +12.2% | $108 / Sq Ft |
| 10/11/2013 10/11/13 | Sold | -- | -- | -- |
| 09/23/2013 09/23/13 | Pending | -- | -- | -- |
| 05/08/2013 05/08/13 | For Sale | $182,600 | -- | $98 / Sq Ft |
Tax History Compared to Growth
Tax History
| Year | Tax Paid | Tax Assessment Tax Assessment Total Assessment is a certain percentage of the fair market value that is determined by local assessors to be the total taxable value of land and additions on the property. | Land | Improvement |
|---|---|---|---|---|
| 2024 | $2,604 | $24,879 | $3,040 | $21,839 |
| 2023 | $2,256 | $18,590 | $3,040 | $15,550 |
| 2022 | $2,271 | $18,590 | $3,040 | $15,550 |
| 2021 | $1,999 | $18,590 | $3,040 | $15,550 |
| 2020 | $1,989 | $18,590 | $3,040 | $15,550 |
| 2019 | $2,168 | $19,750 | $3,040 | $16,710 |
| 2018 | $2,188 | $19,750 | $3,040 | $16,710 |
| 2017 | $2,237 | $19,750 | $3,040 | $16,710 |
| 2015 | $1,290 | $18,500 | $3,040 | $15,460 |
| 2014 | $1,588 | $20,890 | $3,040 | $17,850 |
Agents Affiliated with this Home
-
Darren James

Seller's Agent in 2016
Darren James
LPT Realty, LLC
(225) 335-7666
53 in this area
667 Total Sales
-
Tanya Graves

Buyer's Agent in 2016
Tanya Graves
Fruge Realty, LLC
(225) 603-9213
14 in this area
117 Total Sales
-
Marilyn O'Hare
M
Seller's Agent in 2013
Marilyn O'Hare
Century 21 Investment Realty
(225) 291-2121
1 in this area
17 Total Sales
-
Brenda Temple

Buyer's Agent in 2013
Brenda Temple
LPT Realty, LLC
(225) 715-8303
2 in this area
18 Total Sales
-
K
Buyer Co-Listing Agent in 2013
Kathy Pickerell
Mandy Benton Realty Group LLC
Map
Source: Greater Baton Rouge Association of REALTORS®
MLS Number: 2015013843
APN: 0615948
- 14995 Cross Gate Dr
- 15025 Cross Gate Dr
- 14993 Cross Creek Blvd
- 15037 Coldwater Dr
- 15022 Cross Creek Blvd
- 15040 Cross Creek Blvd
- 15067 Garden Creek Dr
- 15090 Cross Creek Blvd
- 31861 Redrick Dr
- 15309 E Ridge Dr
- TBD Kathy's Cove
- 14045 Courtney Rd
- 14721 Carroll Ave
- 32314 Briarwood Ln
- 30403 Lafleur Rue
- 14701 Carroll Ave
- 30674 Corbin Ave
- 13482 Autumn Run Dr
- 14641 Carroll Ave
- 14329 Madison Oaks Blvd
- 15013 Cross Gate Dr
- 15007 Cross Gate Dr
- 15019 Cross Gate Dr
- 71 Cross Gate Dr
- 53 Cross Gate Dr
- 66 Cross Gate Dr
- 56 Cross Gate Dr
- 57 Cross Gate Dr
- 58 Cross Gate Dr
- 59 Cross Gate Dr
- 60 Cross Gate Dr
- 48 Cross Gate Dr
- 49 Cross Gate Dr
- 50 Cross Gate Dr
- 51 Cross Gate Dr
- 52 Cross Gate Dr
- 67 Cross Gate Dr
- 68 Cross Gate Dr
- 69 Cross Gate Dr
- 72 Cross Gate Dr
