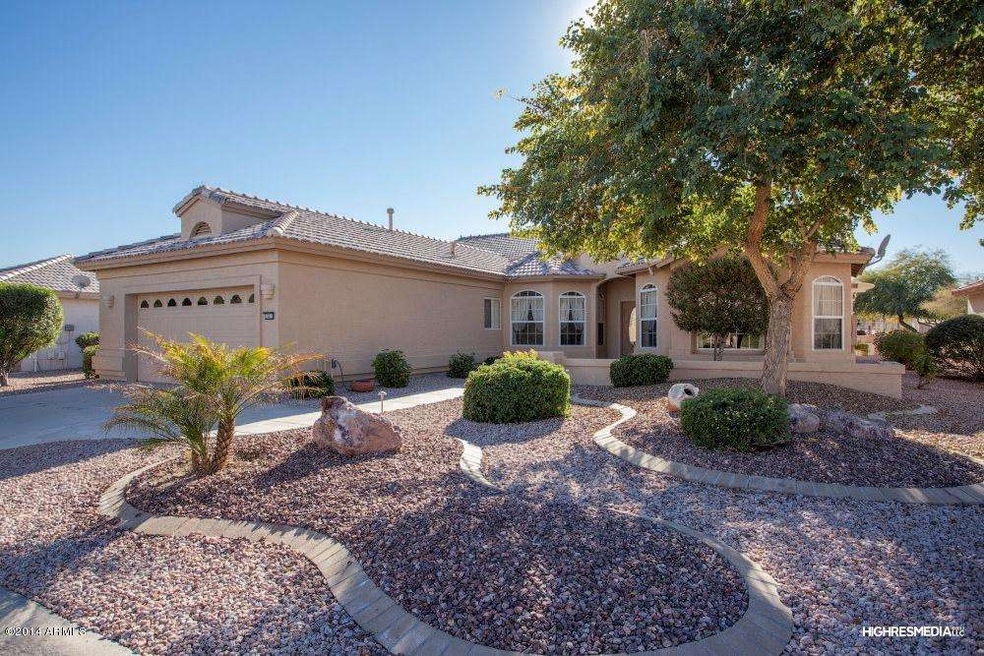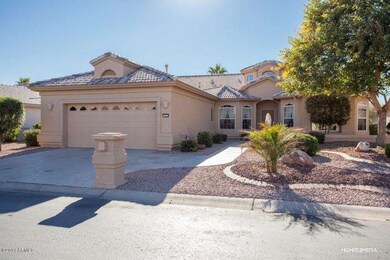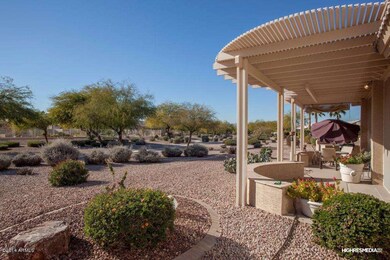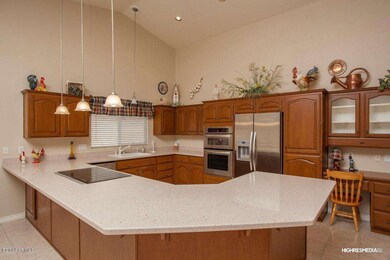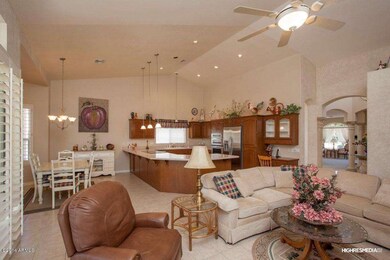
15013 W Monterey Way Goodyear, AZ 85395
Palm Valley NeighborhoodHighlights
- Golf Course Community
- Fitness Center
- RV Parking in Community
- Verrado Middle School Rated A-
- Gated with Attendant
- Mountain View
About This Home
As of March 2018The optimum of leisure living on a premium lot at the landmark ''Pebblecreek Golf Community''. One of the largest single story homes on an incredible lot, available within the golf community. As you gaze outside of your family room, kitchen, master bedroom or Arizona screened-in room, you'll realize that this is why you came to Arizona. A park like atmosphere with walking trails awaits you, right outside your covered back patio. Once entering the foyer, your formal dining room and living room have been designed specifically for entertaining all year round. Just past the formal rooms, awaits a stainless steel chef's kitchen, with full pantry, custom cabinets and stone counter-tops. The master bedroom, sitting room and master bathroom with private commode are magnificent. In addition there is also an oversized walk-in closet within the master bathroom. Separated by the private hallway is a second and third bedroom that have access to an oversized guest bathroom with double sinks. For your convenience, there is a grand size laundry room with a gas dryer hook-up. There is enough room to accommodate additional storage or appliances. The seller is the original owner and the pride of ownership exudes in one of the largest floor plans in Pebblecreek. Due to family illness, seller has been placed in a position to sell his home.
Last Agent to Sell the Property
RE/MAX Excalibur License #SA103709000 Listed on: 01/14/2014

Last Buyer's Agent
Cheri Walden
RE/MAX Renaissance Realty License #SA652776000
Home Details
Home Type
- Single Family
Est. Annual Taxes
- $3,217
Year Built
- Built in 2000
Lot Details
- 8,424 Sq Ft Lot
- Desert faces the front and back of the property
- Front and Back Yard Sprinklers
- Sprinklers on Timer
HOA Fees
- $155 Monthly HOA Fees
Parking
- 2 Car Garage
- 2 Carport Spaces
Home Design
- Tile Roof
- Block Exterior
- Stucco
Interior Spaces
- 2,961 Sq Ft Home
- 1-Story Property
- Vaulted Ceiling
- Double Pane Windows
- Solar Screens
- Mountain Views
- Fire Sprinkler System
Kitchen
- Eat-In Kitchen
- Breakfast Bar
- Built-In Microwave
- Kitchen Island
- Granite Countertops
Flooring
- Carpet
- Tile
Bedrooms and Bathrooms
- 3 Bedrooms
- Primary Bathroom is a Full Bathroom
- 2.5 Bathrooms
- Dual Vanity Sinks in Primary Bathroom
- Hydromassage or Jetted Bathtub
- Bathtub With Separate Shower Stall
Outdoor Features
- Covered patio or porch
Schools
- Litchfield Elementary School
- Litchfield Elementary High School
Utilities
- Refrigerated Cooling System
- Heating System Uses Natural Gas
Listing and Financial Details
- Tax Lot 94
- Assessor Parcel Number 501-87-964
Community Details
Overview
- Association fees include street maintenance, maintenance exterior
- Pebble Creek HOA, Phone Number (480) 895-4204
- Built by Robson
- Pebblecreek Subdivision, Premium Lot Floorplan
- RV Parking in Community
Amenities
- Clubhouse
- Theater or Screening Room
- Recreation Room
Recreation
- Golf Course Community
- Fitness Center
- Heated Community Pool
- Community Spa
- Bike Trail
Security
- Gated with Attendant
Ownership History
Purchase Details
Home Financials for this Owner
Home Financials are based on the most recent Mortgage that was taken out on this home.Purchase Details
Home Financials for this Owner
Home Financials are based on the most recent Mortgage that was taken out on this home.Purchase Details
Home Financials for this Owner
Home Financials are based on the most recent Mortgage that was taken out on this home.Purchase Details
Home Financials for this Owner
Home Financials are based on the most recent Mortgage that was taken out on this home.Purchase Details
Home Financials for this Owner
Home Financials are based on the most recent Mortgage that was taken out on this home.Purchase Details
Home Financials for this Owner
Home Financials are based on the most recent Mortgage that was taken out on this home.Purchase Details
Similar Homes in Goodyear, AZ
Home Values in the Area
Average Home Value in this Area
Purchase History
| Date | Type | Sale Price | Title Company |
|---|---|---|---|
| Warranty Deed | $383,000 | Security Title Agency Inc | |
| Interfamily Deed Transfer | -- | Accommodation | |
| Warranty Deed | $360,000 | U S Title Agency Llc | |
| Interfamily Deed Transfer | -- | Lsi Title Agency Inc | |
| Interfamily Deed Transfer | -- | -- | |
| Warranty Deed | $289,114 | Old Republic Title Agency | |
| Interfamily Deed Transfer | -- | -- |
Mortgage History
| Date | Status | Loan Amount | Loan Type |
|---|---|---|---|
| Previous Owner | $306,551 | Seller Take Back | |
| Previous Owner | $315,000 | New Conventional | |
| Previous Owner | $625,500 | Reverse Mortgage Home Equity Conversion Mortgage | |
| Previous Owner | $30,000 | Credit Line Revolving | |
| Previous Owner | $195,300 | Stand Alone Refi Refinance Of Original Loan | |
| Previous Owner | $180,350 | New Conventional |
Property History
| Date | Event | Price | Change | Sq Ft Price |
|---|---|---|---|---|
| 03/02/2018 03/02/18 | Sold | $383,000 | -1.6% | $129 / Sq Ft |
| 01/23/2018 01/23/18 | Pending | -- | -- | -- |
| 10/26/2017 10/26/17 | For Sale | $389,350 | +8.2% | $131 / Sq Ft |
| 09/02/2014 09/02/14 | Sold | $360,000 | 0.0% | $122 / Sq Ft |
| 05/27/2014 05/27/14 | Price Changed | $360,000 | -2.7% | $122 / Sq Ft |
| 04/07/2014 04/07/14 | Price Changed | $370,000 | -1.3% | $125 / Sq Ft |
| 03/15/2014 03/15/14 | Price Changed | $375,000 | -1.3% | $127 / Sq Ft |
| 02/27/2014 02/27/14 | Price Changed | $380,000 | -1.3% | $128 / Sq Ft |
| 02/18/2014 02/18/14 | Price Changed | $385,000 | -1.3% | $130 / Sq Ft |
| 01/29/2014 01/29/14 | Price Changed | $390,000 | -2.3% | $132 / Sq Ft |
| 01/27/2014 01/27/14 | Price Changed | $399,000 | -3.9% | $135 / Sq Ft |
| 01/14/2014 01/14/14 | For Sale | $415,000 | -- | $140 / Sq Ft |
Tax History Compared to Growth
Tax History
| Year | Tax Paid | Tax Assessment Tax Assessment Total Assessment is a certain percentage of the fair market value that is determined by local assessors to be the total taxable value of land and additions on the property. | Land | Improvement |
|---|---|---|---|---|
| 2025 | $3,798 | $38,919 | -- | -- |
| 2024 | $3,655 | $37,066 | -- | -- |
| 2023 | $3,655 | $42,470 | $8,490 | $33,980 |
| 2022 | $3,526 | $33,620 | $6,720 | $26,900 |
| 2021 | $4,194 | $36,260 | $7,250 | $29,010 |
| 2020 | $4,085 | $34,710 | $6,940 | $27,770 |
| 2019 | $3,969 | $34,380 | $6,870 | $27,510 |
| 2018 | $3,932 | $31,630 | $6,320 | $25,310 |
| 2017 | $3,744 | $30,410 | $6,080 | $24,330 |
| 2016 | $3,663 | $29,400 | $5,880 | $23,520 |
| 2015 | $3,599 | $30,960 | $6,190 | $24,770 |
Agents Affiliated with this Home
-
Jeffrey Otero

Seller's Agent in 2018
Jeffrey Otero
Home Hunters Realty
(623) 640-7275
37 in this area
42 Total Sales
-
Lawrence Like

Seller's Agent in 2014
Lawrence Like
RE/MAX
(602) 714-0807
24 Total Sales
-
C
Buyer's Agent in 2014
Cheri Walden
RE/MAX
Map
Source: Arizona Regional Multiple Listing Service (ARMLS)
MLS Number: 5056141
APN: 501-87-964
- 15016 W Monterey Way
- 14999 W Mulberry Dr
- 3234 N Palmer Dr
- 14949 W Robson Cir N
- 15061 W Pinchot Ave
- 3150 N 150th Dr
- 3690 N 150th Ave
- 15035 W Indianola Ave
- 3700 N 149th Ln
- 3147 N Couples Dr
- 3755 N 151st Ave
- 3070 N 148th Dr
- 3394 N 147th Ln
- 14878 W Verde Ln
- 14766 W Piccadilly Rd
- 15353 W Cheery Lynn Rd
- 3021 N 148th Dr
- 3022 N 148th Ave
- 2926 N 149th Dr
- 14672 W Whitton Ave
