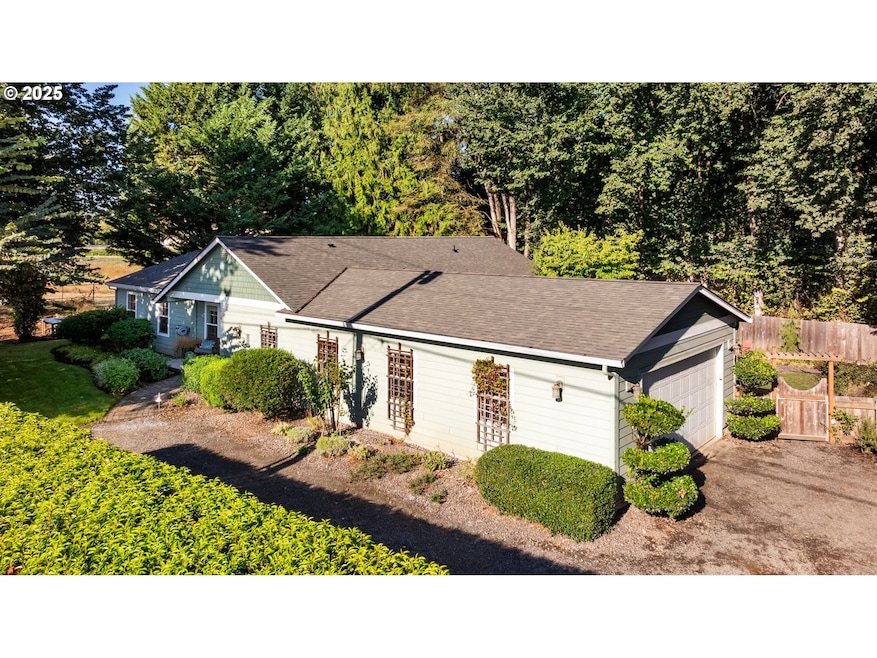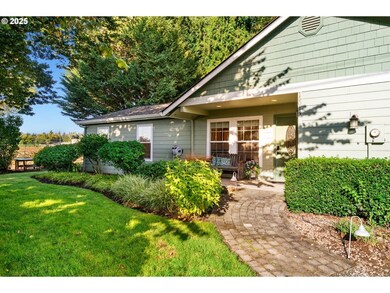15014 NE Caples Rd Brush Prairie, WA 98606
Estimated payment $3,339/month
Highlights
- View of Trees or Woods
- Vaulted Ceiling
- Wood Flooring
- Deck
- Traditional Architecture
- Solid Surface Countertops
About This Home
Nestled in the heart of charming downtown Brush Prairie, this inviting 3-bedroom, 2-bathroom residential home on a spacious 13,000+ square-foot lot embodies the perfect blend of rural serenity and modern comfort. Zoned RC-2 in Clark County, Washington, the property aligns seamlessly with the area’s Rural Center designation, supporting low-density residential living that fosters a close-knit community feel while allowing for thoughtful expansions or accessory uses. With a newer roof and efficient heating system ensuring year-round reliability and low maintenance, the home is primed for immediate enjoyment or investment. Its generous lot size offers ample outdoor space for gardening, play, or even subtle enhancements like a backyard oasis, making it an ideal retreat for families seeking the quiet allure of Brush Prairie just minutes from local cafes, parks, and the historic vibe of this unincorporated gem.What truly elevates this property’s appeal is its versatile potential as a short-term rental, capitalizing on Clark County’s supportive regulatory framework for such ventures in residential zones. Guests would relish the home’s cozy layout and updated features without sacrificing connectivity—easy access to key commuting arterials like NE 112th Street and SR 503 positions it a quick 10-mile drive to Vancouver and under 30 minutes to Portland via I-5, blending small-town charm with urban accessibility. in today’s Brush Prairie market, where median home prices hover around $800,000 and inventory favors buyers, this turnkey opportunity stands out as a savvy entry point for rental income or personal haven, promising both lifestyle rewards and financial upside in one of Washington’s most endearing locales.
Listing Agent
Windermere Northwest Living Brokerage Phone: 360-606-7641 License #114597 Listed on: 09/26/2025

Home Details
Home Type
- Single Family
Est. Annual Taxes
- $3,892
Year Built
- Built in 1960 | Remodeled
Lot Details
- 0.3 Acre Lot
- Fenced
- Level Lot
- Sprinkler System
- Property is zoned RC-1
Parking
- 2 Car Attached Garage
- Oversized Parking
- Driveway
Home Design
- Traditional Architecture
- Composition Roof
- Lap Siding
Interior Spaces
- 1,787 Sq Ft Home
- 1-Story Property
- Vaulted Ceiling
- Ceiling Fan
- Vinyl Clad Windows
- Family Room
- Living Room
- Dining Room
- Views of Woods
- Laundry Room
Kitchen
- Free-Standing Range
- Microwave
- Plumbed For Ice Maker
- Dishwasher
- Stainless Steel Appliances
- Solid Surface Countertops
Flooring
- Wood
- Wall to Wall Carpet
- Tile
Bedrooms and Bathrooms
- 3 Bedrooms
- 2 Full Bathrooms
Outdoor Features
- Deck
- Shed
Schools
- Maple Grove Elementary School
- Laurin Middle School
- Prairie High School
Utilities
- Forced Air Heating and Cooling System
- Electric Water Heater
- Septic Tank
Community Details
- No Home Owners Association
Listing and Financial Details
- Assessor Parcel Number 119015000
Map
Home Values in the Area
Average Home Value in this Area
Tax History
| Year | Tax Paid | Tax Assessment Tax Assessment Total Assessment is a certain percentage of the fair market value that is determined by local assessors to be the total taxable value of land and additions on the property. | Land | Improvement |
|---|---|---|---|---|
| 2025 | $4,498 | $532,863 | $217,986 | $314,877 |
| 2024 | $3,892 | $538,151 | $217,986 | $320,165 |
| 2023 | $3,783 | $535,862 | $209,034 | $326,828 |
| 2022 | $3,680 | $475,920 | $167,421 | $308,499 |
| 2021 | $3,685 | $403,338 | $144,085 | $259,253 |
| 2020 | $3,549 | $369,496 | $133,714 | $235,782 |
| 2019 | $3,036 | $347,003 | $124,380 | $222,623 |
| 2018 | $3,539 | $340,638 | $0 | $0 |
| 2017 | $3,053 | $302,589 | $0 | $0 |
| 2016 | $2,872 | $284,775 | $0 | $0 |
| 2015 | $2,726 | $245,574 | $0 | $0 |
| 2014 | -- | $220,276 | $0 | $0 |
| 2013 | -- | $198,164 | $0 | $0 |
Property History
| Date | Event | Price | List to Sale | Price per Sq Ft |
|---|---|---|---|---|
| 11/06/2025 11/06/25 | Pending | -- | -- | -- |
| 11/04/2025 11/04/25 | Price Changed | $575,000 | -0.9% | $322 / Sq Ft |
| 10/10/2025 10/10/25 | Price Changed | $580,000 | -14.1% | $325 / Sq Ft |
| 09/26/2025 09/26/25 | For Sale | $675,000 | -- | $378 / Sq Ft |
Purchase History
| Date | Type | Sale Price | Title Company |
|---|---|---|---|
| Interfamily Deed Transfer | -- | None Available | |
| Warranty Deed | $102,000 | Fidelity National Title |
Source: Regional Multiple Listing Service (RMLS)
MLS Number: 221640823
APN: 119015-000
- 15619 NE Caples Rd Unit 72
- 15619 NE Caples Rd Unit 7
- 15619 NE Caples Rd Unit 95
- 15628 NE Caples Rd
- 14000 NE 97th Ave
- 16518 NE 142nd Ave
- 0 NE 144th St Unit 2 23069373
- 8913 NE 151st Cir
- 18004 NE 113th Ave
- 13304 NE 93rd Ave
- 15105 NE 152nd Ave
- 16010 NE 152nd Ave
- 12605 NE 184th St
- 11411 NE 119th St
- 11703 NE 128th Place
- 11700 NE 185th St
- 11530 NE 125th Ave
- 11527 NE 126th Ave
- 11516 NE 126th Ave
- 11513 NE 124th Place






