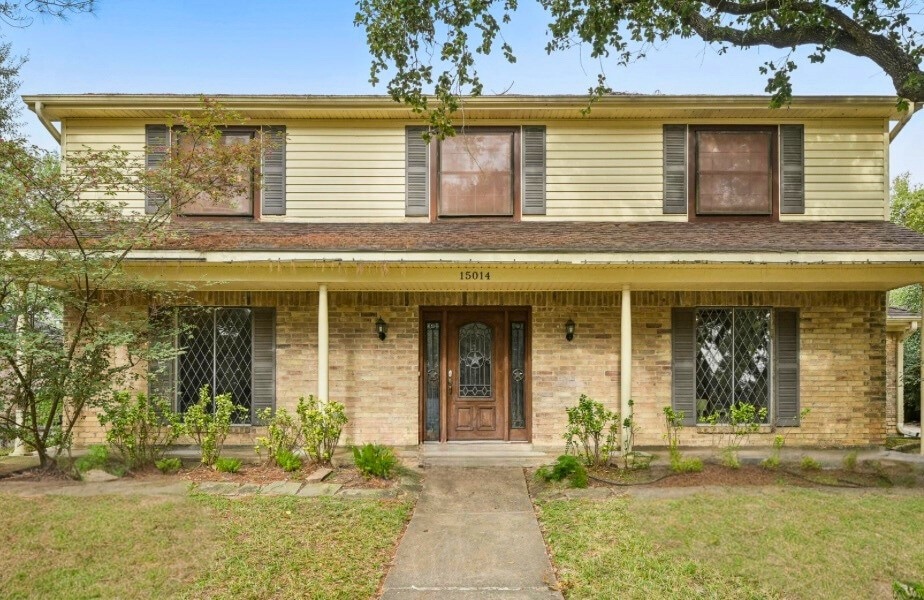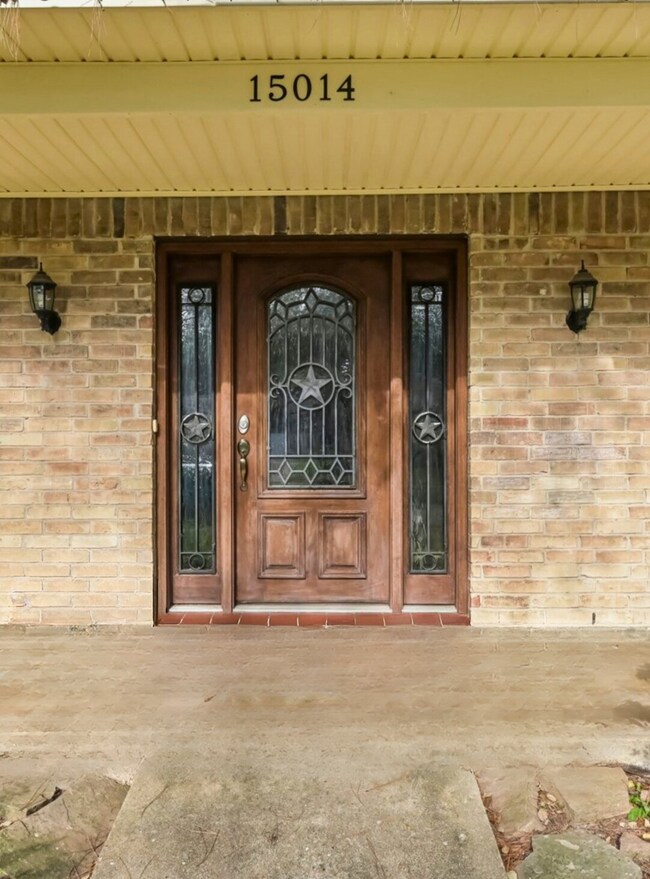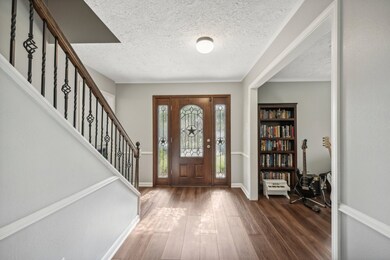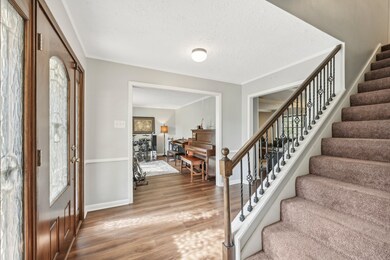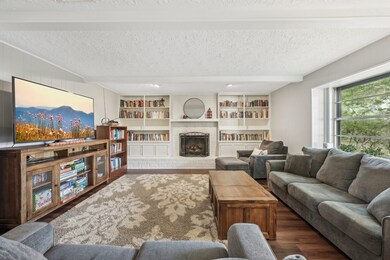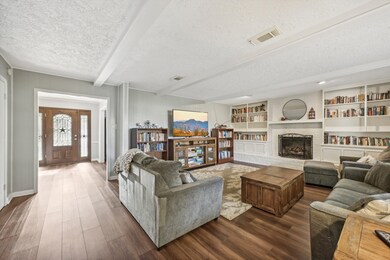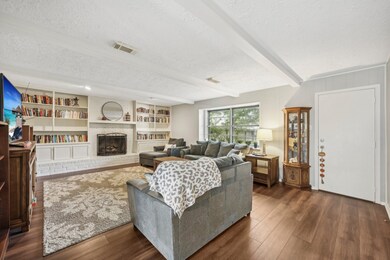
15014 Torry Pines Rd Houston, TX 77062
Clear Lake NeighborhoodHighlights
- Deck
- Adjacent to Greenbelt
- Outdoor Fireplace
- Clear Lake City Elementary School Rated A
- Traditional Architecture
- Covered patio or porch
About This Home
As of April 2025Welcome to this charming two-story home, in highly sought-after Oakbrook West community zoned to Clear Creek ISD. Home has a cozy, inviting atmosphere with beautiful updated floors. You’ll immediately appreciate the spacious family room with a grand fireplace that creates a warm and welcoming ambiance, complemented by built-in shelves, adding functionality and character to the space.
The bathrooms have been thoughtfully updated as well as the plumbing.
The curb appeal continues with mature trees that add shade and privacy. The covered patio with fire pit invites year-round enjoyment.
Detached garage provides ample space for storage. The additional room can be transformed into a workshop, man cave, or creative space—endless possibilities await! Whether you're enjoying the peaceful surroundings, spending time with loved ones in the large family room, this home offers the perfect blend of comfort, style, and functionality. Don't miss your chance to be part of this wonderful community.
Last Agent to Sell the Property
eXp Realty, LLC License #0526821 Listed on: 12/06/2024

Home Details
Home Type
- Single Family
Est. Annual Taxes
- $7,279
Year Built
- Built in 1974
Lot Details
- 8,976 Sq Ft Lot
- Adjacent to Greenbelt
- Southeast Facing Home
- Fenced Yard
- Partially Fenced Property
HOA Fees
- $6 Monthly HOA Fees
Parking
- 2 Car Detached Garage
- Oversized Parking
- Workshop in Garage
- Garage Door Opener
Home Design
- Traditional Architecture
- Brick Exterior Construction
- Slab Foundation
- Composition Roof
- Vinyl Siding
Interior Spaces
- 2,580 Sq Ft Home
- 2-Story Property
- Ceiling Fan
- Wood Burning Fireplace
- Gas Log Fireplace
- Window Treatments
- Family Room
- Living Room
- Dining Room
- Utility Room
- Washer and Gas Dryer Hookup
- Fire and Smoke Detector
Kitchen
- <<doubleOvenToken>>
- Gas Oven
- Gas Cooktop
- <<microwave>>
- Dishwasher
- Kitchen Island
- Disposal
Flooring
- Carpet
- Vinyl Plank
- Vinyl
Bedrooms and Bathrooms
- 4 Bedrooms
- En-Suite Primary Bedroom
- Double Vanity
- <<tubWithShowerToken>>
Eco-Friendly Details
- Energy-Efficient Thermostat
Outdoor Features
- Deck
- Covered patio or porch
- Outdoor Fireplace
- Separate Outdoor Workshop
Schools
- Clear Lake City Elementary School
- Clearlake Intermediate School
- Clear Lake High School
Utilities
- Central Heating and Cooling System
- Heating System Uses Gas
- Programmable Thermostat
Community Details
- Association fees include recreation facilities
- Clear Lake City Community Association, Phone Number (281) 488-0360
- Oakbrook West Subdivision
Listing and Financial Details
- Exclusions: Mounted televisions
Ownership History
Purchase Details
Home Financials for this Owner
Home Financials are based on the most recent Mortgage that was taken out on this home.Purchase Details
Home Financials for this Owner
Home Financials are based on the most recent Mortgage that was taken out on this home.Purchase Details
Home Financials for this Owner
Home Financials are based on the most recent Mortgage that was taken out on this home.Purchase Details
Home Financials for this Owner
Home Financials are based on the most recent Mortgage that was taken out on this home.Similar Homes in Houston, TX
Home Values in the Area
Average Home Value in this Area
Purchase History
| Date | Type | Sale Price | Title Company |
|---|---|---|---|
| Deed | -- | Envision Title | |
| Vendors Lien | -- | None Available | |
| Vendors Lien | -- | Texas American Title Company | |
| Vendors Lien | -- | Stewart Title Company |
Mortgage History
| Date | Status | Loan Amount | Loan Type |
|---|---|---|---|
| Open | $210,000 | New Conventional | |
| Previous Owner | $190,000 | New Conventional | |
| Previous Owner | $196,000 | New Conventional | |
| Previous Owner | $119,200 | No Value Available | |
| Previous Owner | $108,000 | No Value Available |
Property History
| Date | Event | Price | Change | Sq Ft Price |
|---|---|---|---|---|
| 06/20/2025 06/20/25 | For Rent | $2,500 | 0.0% | -- |
| 04/17/2025 04/17/25 | Sold | -- | -- | -- |
| 03/23/2025 03/23/25 | Pending | -- | -- | -- |
| 03/20/2025 03/20/25 | Price Changed | $260,000 | -16.1% | $101 / Sq Ft |
| 03/03/2025 03/03/25 | Price Changed | $310,000 | -6.1% | $120 / Sq Ft |
| 12/06/2024 12/06/24 | For Sale | $330,000 | -- | $128 / Sq Ft |
Tax History Compared to Growth
Tax History
| Year | Tax Paid | Tax Assessment Tax Assessment Total Assessment is a certain percentage of the fair market value that is determined by local assessors to be the total taxable value of land and additions on the property. | Land | Improvement |
|---|---|---|---|---|
| 2024 | $5,451 | $317,374 | $68,704 | $248,670 |
| 2023 | $5,451 | $334,239 | $53,675 | $280,564 |
| 2022 | $7,096 | $300,718 | $53,675 | $247,043 |
| 2021 | $6,803 | $263,993 | $53,675 | $210,318 |
| 2020 | $6,807 | $248,374 | $53,675 | $194,699 |
| 2019 | $6,477 | $223,831 | $47,234 | $176,597 |
| 2018 | $2,237 | $228,580 | $47,234 | $181,346 |
| 2017 | $6,610 | $228,580 | $47,234 | $181,346 |
| 2016 | $5,423 | $193,000 | $38,646 | $154,354 |
| 2015 | $2,476 | $185,965 | $38,646 | $147,319 |
| 2014 | $2,476 | $173,744 | $34,352 | $139,392 |
Agents Affiliated with this Home
-
Aaron Robichaud
A
Seller's Agent in 2025
Aaron Robichaud
eXp Realty, LLC
(713) 359-8108
8 in this area
34 Total Sales
-
Monica Foster

Seller's Agent in 2025
Monica Foster
eXp Realty, LLC
(346) 202-7307
114 in this area
2,402 Total Sales
-
Maria Robichaud

Seller Co-Listing Agent in 2025
Maria Robichaud
eXp Realty, LLC
(713) 359-8499
34 in this area
146 Total Sales
-
Veronica Thrower
V
Seller Co-Listing Agent in 2025
Veronica Thrower
eXp Realty, LLC
(832) 800-3002
1 in this area
11 Total Sales
Map
Source: Houston Association of REALTORS®
MLS Number: 42018889
APN: 1023290000010
- 15002 Torry Pines Rd
- 15023 Torry Pines Rd
- 15102 Torry Pines Rd
- 15050 Pearhaven Dr
- 15015 Penn Hills Ln
- 14914 Hollydale Dr
- 1406 Diana Ct
- 14903 Evergreen Ridge Way
- 1918 Winter Knoll Way
- 15514 Bay Forest Dr
- 15030 Saint Cloud Dr
- 15307 Montwood Dr
- 14919 Redwood Cove Ct
- 14826 Sparkling Bay Ln
- 15427 Baybrook Dr
- 1131 Woodhorn Dr
- 15510 Park Estates Ln
- 14727 Saint Cloud Dr
- 14631 Saint Cloud Dr
- 1711 Capstan Rd
