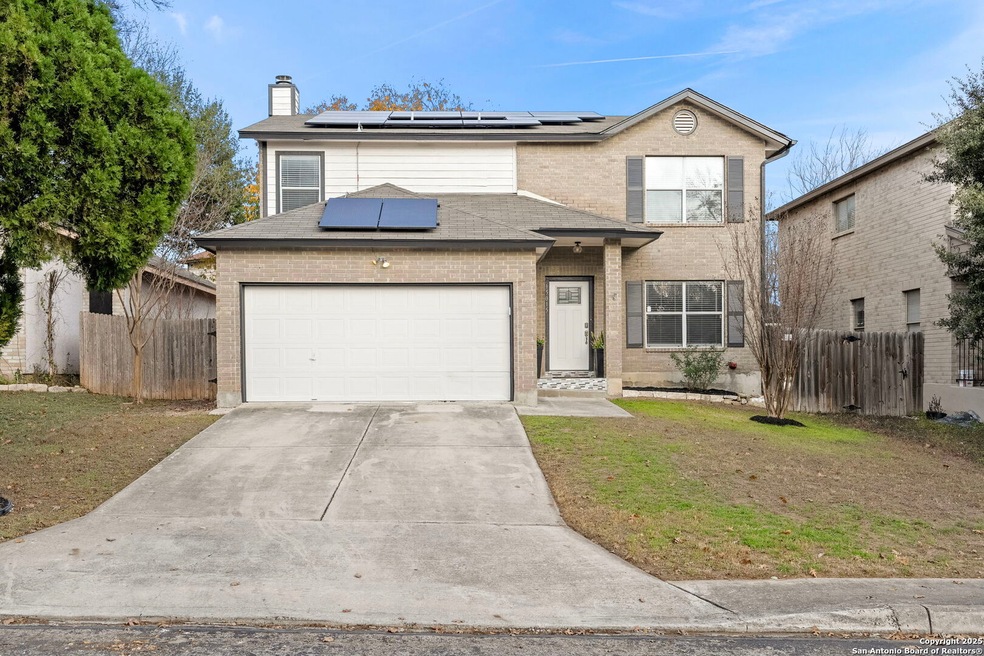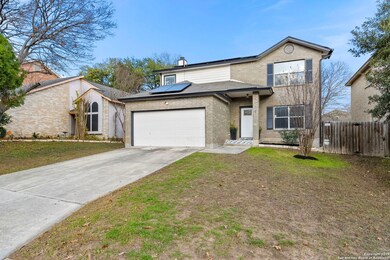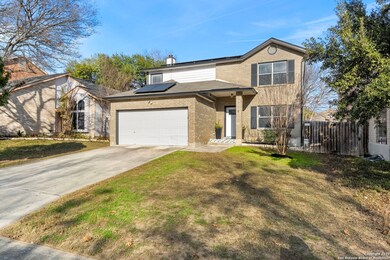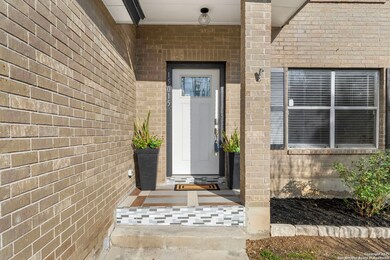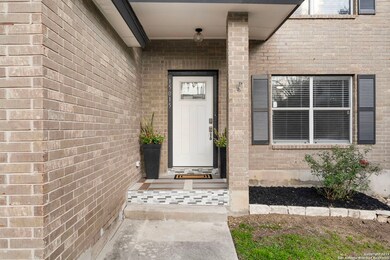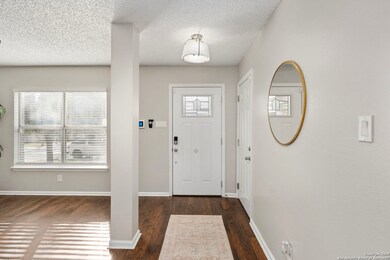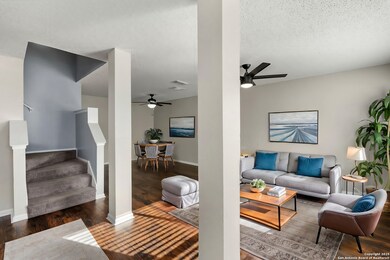
15015 Miss Ellie Dr San Antonio, TX 78247
Thousand Oaks NeighborhoodHighlights
- Two Living Areas
- Community Pool
- Double Pane Windows
- Redland Oaks Elementary School Rated A
- Covered patio or porch
- Park
About This Home
As of May 2025Charming 4-Bedroom Home in Prime Location - Perfect for First-Time Homebuyers! Welcome to this beautifully updated, move-in ready home ideally situated in a highly sought-after neighborhood with top-rated schools, just minutes from grocery stores, shopping, dining, medical facilities and convenient to 1604. With over 2,100 square feet of living space, this spacious two-story home is perfect for growing families looking for comfort and convenience. Boasting 4 bedrooms and 2.5 bathrooms, this home features a fresh coat of paint both inside and out, creating a bright and welcoming atmosphere throughout. You'll love the abundance of natural light that floods the home, enhancing its airy and open feel. The main floor includes two living areas, offering plenty of room for relaxation and entertainment. The eat-in kitchen is perfect for family meals, and the convenient laundry room is also located on the first level. Whether you're hosting family gatherings or enjoying quiet nights in, this home provides everything you need for modern living. The generous bedrooms, ample closet space, and well-designed layout make it an ideal choice for first-time homebuyers looking for style and function. Don't miss out on this fantastic opportunity - schedule your showing today and experience all that this home and its unbeatable location have to offer!
Home Details
Home Type
- Single Family
Est. Annual Taxes
- $6,759
Year Built
- Built in 1992
Lot Details
- 5,489 Sq Ft Lot
- Fenced
HOA Fees
- $37 Monthly HOA Fees
Home Design
- Brick Exterior Construction
- Slab Foundation
- Composition Roof
- Roof Vent Fans
Interior Spaces
- 2,166 Sq Ft Home
- Property has 2 Levels
- Ceiling Fan
- Wood Burning Fireplace
- Double Pane Windows
- Window Treatments
- Family Room with Fireplace
- Two Living Areas
- Attic Fan
- Washer Hookup
Kitchen
- Stove
- Dishwasher
- Disposal
Flooring
- Carpet
- Ceramic Tile
- Vinyl
Bedrooms and Bathrooms
- 4 Bedrooms
Home Security
- Security System Owned
- Fire and Smoke Detector
Parking
- 2 Car Garage
- Garage Door Opener
Eco-Friendly Details
- Solar Heating System
Outdoor Features
- Covered patio or porch
- Rain Gutters
Schools
- Redland Elementary School
- Driscoll Middle School
- Macarthur High School
Utilities
- Central Heating and Cooling System
- Programmable Thermostat
- High-Efficiency Water Heater
Listing and Financial Details
- Legal Lot and Block 75 / 4
- Assessor Parcel Number 188900040750
- Seller Concessions Offered
Community Details
Overview
- $250 HOA Transfer Fee
- Green Spring Valley HOA
- Green Spring Valley Subdivision
- Mandatory home owners association
Recreation
- Community Pool
- Park
Ownership History
Purchase Details
Home Financials for this Owner
Home Financials are based on the most recent Mortgage that was taken out on this home.Purchase Details
Home Financials for this Owner
Home Financials are based on the most recent Mortgage that was taken out on this home.Purchase Details
Home Financials for this Owner
Home Financials are based on the most recent Mortgage that was taken out on this home.Purchase Details
Purchase Details
Purchase Details
Purchase Details
Home Financials for this Owner
Home Financials are based on the most recent Mortgage that was taken out on this home.Similar Homes in San Antonio, TX
Home Values in the Area
Average Home Value in this Area
Purchase History
| Date | Type | Sale Price | Title Company |
|---|---|---|---|
| Deed | -- | Chicago Title | |
| Vendors Lien | -- | Chicago Title | |
| Vendors Lien | -- | Chicago Title | |
| Warranty Deed | -- | None Available | |
| Interfamily Deed Transfer | -- | None Available | |
| Warranty Deed | -- | -- | |
| Vendors Lien | -- | Alamo Title |
Mortgage History
| Date | Status | Loan Amount | Loan Type |
|---|---|---|---|
| Open | $307,000 | VA | |
| Previous Owner | $228,000 | New Conventional | |
| Previous Owner | $193,030 | New Conventional | |
| Previous Owner | $94,200 | No Value Available | |
| Closed | $88,779 | No Value Available |
Property History
| Date | Event | Price | Change | Sq Ft Price |
|---|---|---|---|---|
| 05/28/2025 05/28/25 | Sold | -- | -- | -- |
| 05/10/2025 05/10/25 | Pending | -- | -- | -- |
| 04/23/2025 04/23/25 | Price Changed | $300,000 | -3.2% | $139 / Sq Ft |
| 03/24/2025 03/24/25 | Price Changed | $310,000 | -3.1% | $143 / Sq Ft |
| 02/24/2025 02/24/25 | Price Changed | $320,000 | -4.5% | $148 / Sq Ft |
| 02/06/2025 02/06/25 | For Sale | $335,000 | +1.5% | $155 / Sq Ft |
| 12/30/2024 12/30/24 | Price Changed | $330,000 | -4.3% | $152 / Sq Ft |
| 08/28/2024 08/28/24 | Price Changed | $345,000 | -1.4% | $159 / Sq Ft |
| 07/11/2024 07/11/24 | For Sale | $350,000 | +22.8% | $162 / Sq Ft |
| 12/15/2021 12/15/21 | Off Market | -- | -- | -- |
| 09/10/2021 09/10/21 | Sold | -- | -- | -- |
| 08/11/2021 08/11/21 | Pending | -- | -- | -- |
| 08/05/2021 08/05/21 | For Sale | $285,000 | +34.8% | $132 / Sq Ft |
| 08/18/2019 08/18/19 | Off Market | -- | -- | -- |
| 05/17/2019 05/17/19 | Sold | -- | -- | -- |
| 04/17/2019 04/17/19 | Pending | -- | -- | -- |
| 01/11/2019 01/11/19 | For Sale | $211,500 | -- | $98 / Sq Ft |
Tax History Compared to Growth
Tax History
| Year | Tax Paid | Tax Assessment Tax Assessment Total Assessment is a certain percentage of the fair market value that is determined by local assessors to be the total taxable value of land and additions on the property. | Land | Improvement |
|---|---|---|---|---|
| 2023 | $5,087 | $314,290 | $59,180 | $255,110 |
| 2022 | $7,179 | $290,940 | $46,090 | $244,850 |
| 2021 | $6,113 | $239,290 | $36,080 | $203,210 |
| 2020 | $5,671 | $218,690 | $35,420 | $183,270 |
| 2019 | $5,770 | $216,640 | $33,370 | $183,270 |
| 2018 | $5,278 | $197,680 | $33,370 | $164,310 |
| 2017 | $5,293 | $196,400 | $33,370 | $163,030 |
| 2016 | $4,833 | $179,340 | $33,370 | $145,970 |
| 2015 | $4,291 | $172,240 | $25,720 | $146,520 |
| 2014 | $4,291 | $155,270 | $0 | $0 |
Agents Affiliated with this Home
-
Lisa Vaughn

Seller's Agent in 2025
Lisa Vaughn
Coldwell Banker D'Ann Harper
(210) 789-9291
1 in this area
47 Total Sales
-
Dave Rutter

Buyer's Agent in 2025
Dave Rutter
Keller Williams Heritage
(210) 850-4425
8 in this area
128 Total Sales
-
G
Seller's Agent in 2024
Gin Thang
JPAR San Antonio
-
A
Seller's Agent in 2021
Arthur Fonseca
Compass RE Texas, LLC.
-
Tina Fisher

Buyer's Agent in 2021
Tina Fisher
Door To Door Real Estate
(210) 606-7767
1 in this area
29 Total Sales
-
L
Seller's Agent in 2019
Lisa LeGrand
Keller Williams Legacy
Map
Source: San Antonio Board of REALTORS®
MLS Number: 1839737
APN: 18890-004-0750
- 15007 Miss Ellie Dr
- 15015 Digger Dr
- 3807 Pine Breeze Dr
- 3906 Gentle Brook
- 3303 Le Blanc St
- 15414 Ivory Hills
- 15610 Boulder Creek St
- 3342 Jenkins Dr
- 15427 Ivory Hills
- 3960 Heritage Hill Dr
- 3410 Lone Valley St
- 15331 Twin Canyon
- 3410 Green Spring
- 3311 Coral Grove Dr
- 3951 Briar Hollow
- 3934 Knollhaven
- 15238 Preston Pass Dr
- 3531 Oakfort St
- 3962 Knollwood
- 4010 Knollbend
