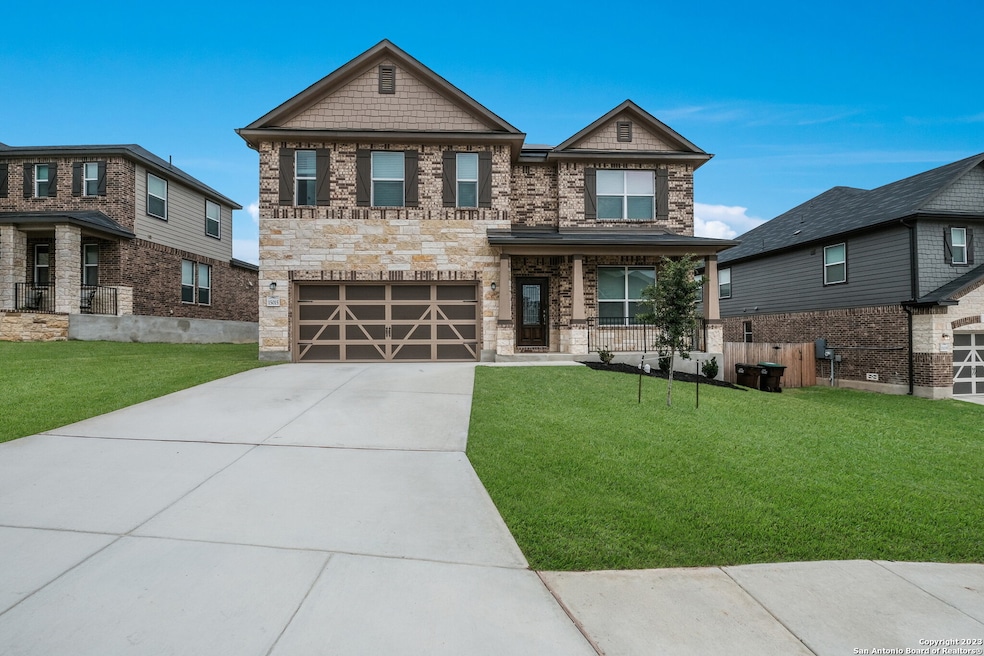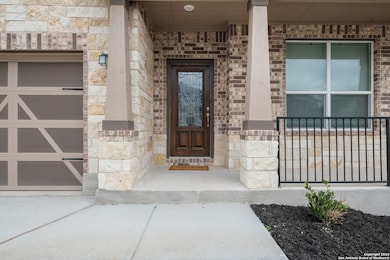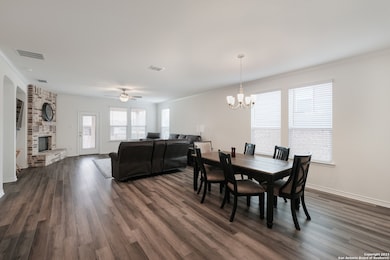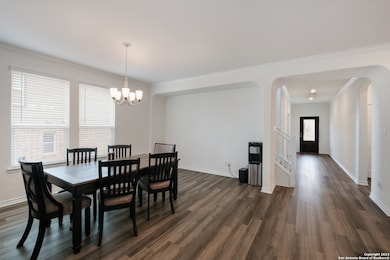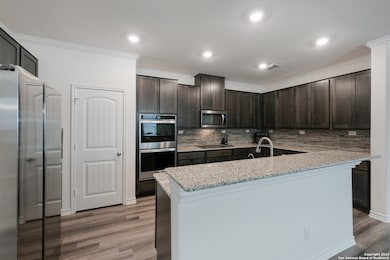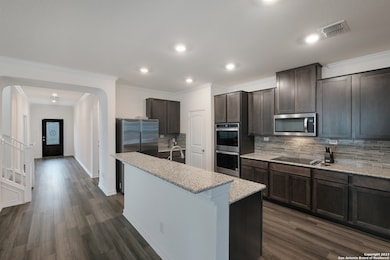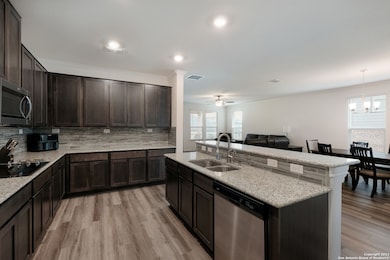15015 Tethys Way San Antonio, TX 78245
Texas Research Park Neighborhood
5
Beds
3.5
Baths
3,452
Sq Ft
7,754
Sq Ft Lot
Highlights
- Solid Surface Countertops
- Game Room
- Walk-In Pantry
- Harlan High School Rated A-
- Covered Patio or Porch
- Double Oven
About This Home
Fabulous Two story home on an oversized lot with ample space for outdoor activities. This home is equipped with Solar panels which substantially reduce or eliminate electric expenses. Spacious floor plan features 5 bedrooms, a private study with French doors and two huge living areas. Radiant barrier roof further conserves energy and reduces utility expense. Property is equipped with full coverage automatic landscape irrigation. Granite and stainless-steel kitchen with the walk-in pantry and island. Ask about our move-in special
Home Details
Home Type
- Single Family
Est. Annual Taxes
- $8,375
Year Built
- Built in 2021
Lot Details
- 7,754 Sq Ft Lot
- Fenced
- Sprinkler System
Home Design
- Brick Exterior Construction
- Slab Foundation
- Composition Roof
- Roof Vent Fans
- Radiant Barrier
- Masonry
Interior Spaces
- 3,452 Sq Ft Home
- 2-Story Property
- Ceiling Fan
- Chandelier
- Wood Burning Fireplace
- Brick Fireplace
- Double Pane Windows
- Low Emissivity Windows
- Window Treatments
- Living Room with Fireplace
- Combination Dining and Living Room
- Game Room
Kitchen
- Eat-In Kitchen
- Walk-In Pantry
- Double Oven
- Cooktop
- Microwave
- Dishwasher
- Solid Surface Countertops
- Disposal
Flooring
- Carpet
- Ceramic Tile
- Vinyl
Bedrooms and Bathrooms
- 5 Bedrooms
- Walk-In Closet
Laundry
- Laundry Room
- Laundry on main level
- Washer Hookup
Home Security
- Security System Owned
- Carbon Monoxide Detectors
Parking
- 2 Car Attached Garage
- Garage Door Opener
Eco-Friendly Details
- ENERGY STAR Qualified Equipment
- Solar Heating System
Outdoor Features
- Covered Patio or Porch
- Rain Gutters
Schools
- Bernal Middle School
- Harlan High School
Utilities
- Central Heating and Cooling System
- Multiple Heating Units
- Programmable Thermostat
- High-Efficiency Water Heater
- Water Softener is Owned
- Phone Available
- Cable TV Available
Community Details
- Texas Research Subdivision
Listing and Financial Details
- Rent includes noinc, fees, nofrn
- Assessor Parcel Number 043472820200
- Seller Concessions Offered
Map
Source: San Antonio Board of REALTORS®
MLS Number: 1923411
APN: 04347-282-0200
Nearby Homes
- 2110 Themis Way
- 15062 Tethys Way
- 2311 Themis Way
- 15066 Tethys Way
- 15002 Sirius Cir
- 14822 Zephyrus Way
- 14914 Sirius Cir
- 1922 Demeter Bend
- 15227 Orpheus Way
- 2455 Tinkerton
- 2443 Tinkerton
- 15207 Selene View
- 15111 Pandion Dr
- 15239 Sirius Cir
- 2420 Barkey Springs
- 2528 Oxford Ridge
- 14910 Faraway Meadow
- 2432 Barkey Springs
- 14818 Faraway Meadow
- 15107 Libby Hill
- 15050 Tethys Way
- 15138 Sirius Cir
- 2311 Themis Way
- 15163 Sirius Cir
- 2020 Cassiopeia Bend
- 15015 Costa Leon
- 2006 Prometheus Cove
- 2048 Cassiopeia Bend
- 2015 Ares Cove
- 2038 Rhesus View
- 14622 Achilles Dr
- 15423 Proteus St
- 2423 Valencia Crest
- 2027 Sisyphus View
- 2648 White Willow
- 2618 Suncadia Ln
- 15521 Selene View
- 15506 Selene View
- 15323 Danae Bend
- 2238 Croaker Creek
