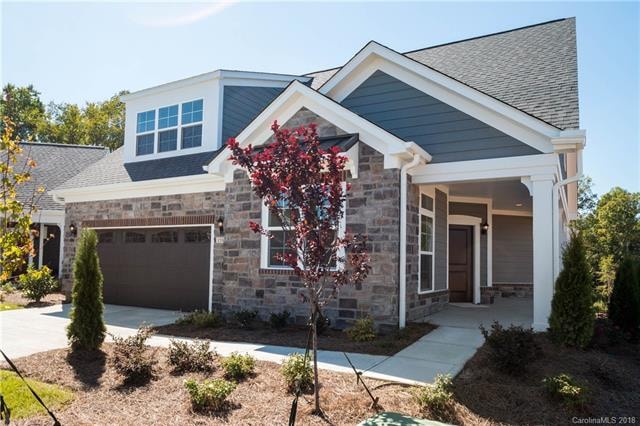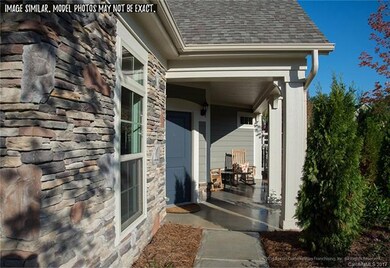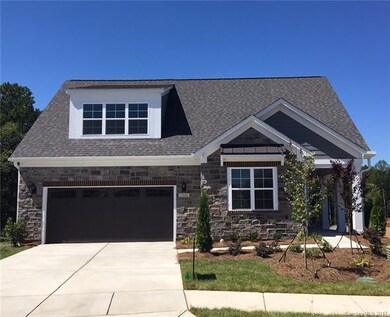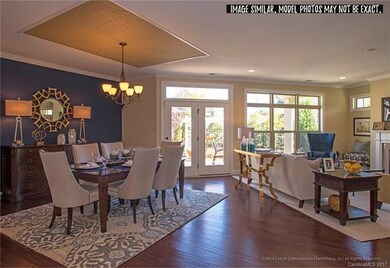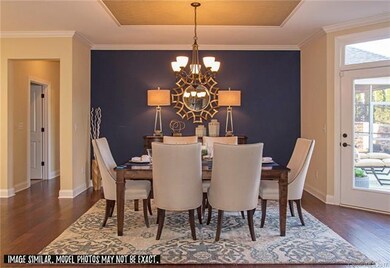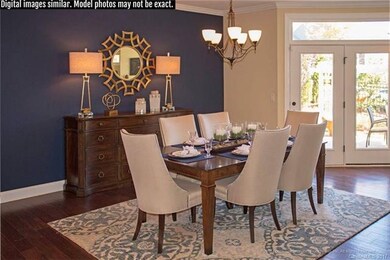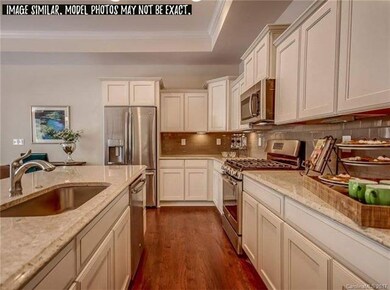
15016 Courtside Cove Ln Unit 50 Cornelius, NC 28031
Estimated Value: $899,000 - $1,451,000
Highlights
- Fitness Center
- Senior Community
- Clubhouse
- Newly Remodeled
- Open Floorplan
- Pond
About This Home
As of January 2019Days on market are from community conception and was listed as a To Be Built home.
MOVE IN READY NOW. Rare 3 story home offers first floor living with the added spaces from a bonus suite and a conditioned yet unfinished walk out basement. Sits on one of the nicest home sites in the community overlooking the pond and fountain in a cul du sac. 67 private courtyard ranch homes. Low maintenance homes with clubhouse, salt water pool, and fitness center. Kayak/Paddle board/Canoe access and stand on the property. Walk to Lake Norman, dog park, Jetton park, shopping, & restaurants.
$3000 towards closing costs with our preferred lender & closing atty,
Just Reduced! $25,0000 off the options selections for our year end incentive program. This must close by 12/28/18.
Last Agent to Sell the Property
Plowman Properties LLC. License #258471 Listed on: 02/11/2017
Home Details
Home Type
- Single Family
Year Built
- Built in 2017 | Newly Remodeled
Lot Details
- Irrigation
- Lawn
HOA Fees
- $225 Monthly HOA Fees
Parking
- Attached Garage
Home Design
- Ranch Style House
- Slab Foundation
- Stone Siding
Interior Spaces
- Open Floorplan
- Tray Ceiling
- Skylights
- Gas Log Fireplace
- Insulated Windows
- Kitchen Island
- Attic
Flooring
- Engineered Wood
- Tile
Bedrooms and Bathrooms
- Walk-In Closet
- 3 Full Bathrooms
Outdoor Features
- Pond
Utilities
- Heating System Uses Natural Gas
- Cable TV Available
Listing and Financial Details
- Assessor Parcel Number 00106150
Community Details
Overview
- Senior Community
- Henderson Properties Association, Phone Number (704) 535-1122
- Built by Epcon Communities
Amenities
- Clubhouse
Recreation
- Fitness Center
- Community Pool
- Trails
Ownership History
Purchase Details
Home Financials for this Owner
Home Financials are based on the most recent Mortgage that was taken out on this home.Similar Homes in Cornelius, NC
Home Values in the Area
Average Home Value in this Area
Purchase History
| Date | Buyer | Sale Price | Title Company |
|---|---|---|---|
| Amold Ashley Gayle | $531,500 | None Available |
Mortgage History
| Date | Status | Borrower | Loan Amount |
|---|---|---|---|
| Open | Arnold Ashley Gayle | $333,000 | |
| Closed | Amold Ashley Gayle | $330,000 |
Property History
| Date | Event | Price | Change | Sq Ft Price |
|---|---|---|---|---|
| 01/11/2019 01/11/19 | Sold | $531,430 | -5.0% | $120 / Sq Ft |
| 11/08/2018 11/08/18 | Pending | -- | -- | -- |
| 10/20/2018 10/20/18 | Price Changed | $559,540 | +4.8% | $126 / Sq Ft |
| 10/15/2018 10/15/18 | Price Changed | $534,000 | -3.6% | $120 / Sq Ft |
| 10/15/2018 10/15/18 | For Sale | $554,000 | 0.0% | $125 / Sq Ft |
| 09/25/2018 09/25/18 | Pending | -- | -- | -- |
| 07/21/2018 07/21/18 | Price Changed | $554,000 | +0.4% | $125 / Sq Ft |
| 06/18/2018 06/18/18 | Price Changed | $551,821 | 0.0% | $124 / Sq Ft |
| 06/05/2018 06/05/18 | Price Changed | $551,820 | -9.4% | $124 / Sq Ft |
| 02/11/2017 02/11/17 | For Sale | $609,195 | -- | $137 / Sq Ft |
Tax History Compared to Growth
Tax History
| Year | Tax Paid | Tax Assessment Tax Assessment Total Assessment is a certain percentage of the fair market value that is determined by local assessors to be the total taxable value of land and additions on the property. | Land | Improvement |
|---|---|---|---|---|
| 2023 | $4,888 | $758,800 | $140,000 | $618,800 |
| 2022 | $4,888 | $571,200 | $145,000 | $426,200 |
| 2021 | $4,831 | $571,200 | $145,000 | $426,200 |
| 2020 | $4,831 | $571,200 | $145,000 | $426,200 |
| 2019 | $4,825 | $575,300 | $145,000 | $430,300 |
| 2018 | $4,972 | $90,000 | $90,000 | $0 |
| 2017 | $53 | $90,000 | $90,000 | $0 |
Agents Affiliated with this Home
-
Ryan Plowman

Seller's Agent in 2019
Ryan Plowman
Plowman Properties LLC.
(614) 499-7776
838 Total Sales
-
Julie Baker

Buyer's Agent in 2019
Julie Baker
EXP Realty LLC Mooresville
(704) 604-6551
44 Total Sales
Map
Source: Canopy MLS (Canopy Realtor® Association)
MLS Number: CAR3250810
APN: 001-063-13
- 17112 Courtside Landing Dr
- 16116 Lakeside Loop Ln
- 16112 Lakeside Loop Ln
- 18800 Nantz Rd
- 19143 Juanita Ln
- 12152 Cambridge Square Dr
- 18758 Silver Quay Dr Unit 31
- 8925 Rosalyn Glen Rd Unit 106
- 18840 Silver Quay Dr Unit 12
- 18631 Harborside Dr Unit 35
- 18641 Harborside Dr Unit 33
- 18846 Cloverstone Cir
- 18819 Cloverstone Cir Unit 28
- 18409 Harborside Dr Unit 10
- 9047 Rosalyn Glen Rd
- 18845 Cloverstone Cir
- 7829 Village Harbor Dr Unit 12V
- 7844 Village Harbor Dr
- 7822 Village Harbor Dr Unit 20
- 7836 Village Harbor Dr
- 15016 Courtside Cove Ln Unit 50
- 15012 Courtside Cove Ln Unit 51
- 15020 Courtside Cove Ln
- 15008 Courtside Cove Ln Unit 52
- 15024 Courtside Cove Ln
- 18765 Nantz Rd
- 15004 Courtside Cove Ln
- 17217 Courtside Landing Dr Unit 54
- 15019 Courtside Cove Ln Unit 47
- 15011 Courtside Cove Ln
- 17221 Courtside Landing Dr Unit 55
- 15015 Courtside Cove Ln
- 19000 Serenity Point Ln
- 17113 Courtside Landing Dr
- 18928 Serenity Point Ln
- 17225 Courtside Landing Dr Unit 56
- 17109 Courtside Landing Dr Unit 43
- 17109 Courtside Landing Dr
- 19006 Serenity Point Ln
- 17105 Courtside Landing Dr Unit 42
