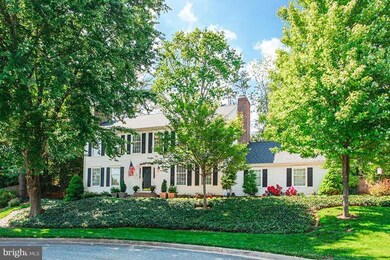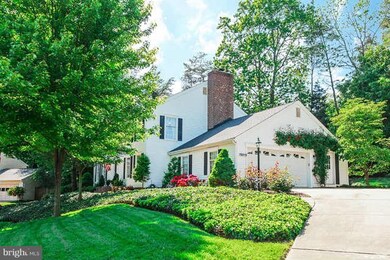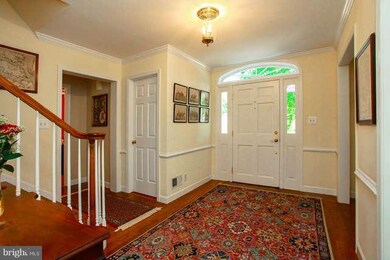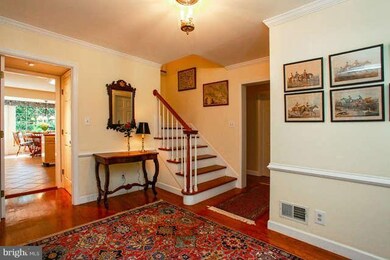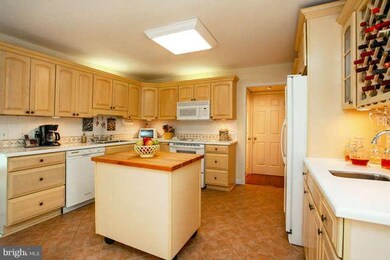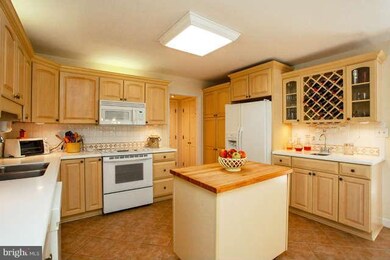
15016 Huntgate Ln Dumfries, VA 22025
Highlights
- Private Pool
- Colonial Architecture
- Traditional Floor Plan
- Eat-In Gourmet Kitchen
- Wood Burning Stove
- Wood Flooring
About This Home
As of May 2025PRISTINE POSTER HOME FOR BETTER HOMES & GARDENS! 4BD OVERSIZED CUSTOM COL ON A CUL DE SAC LOT AS PRETTY OUTSIDE AS IN! UPGRADED FEATURES INCLUDE HARDWOODS & CERAMIC TILE THRU-OUT! REMODELED KITCHEN w/WET BAR-BAY WINDOW BKFST NOOK OVERLOOKING LUSH REAR FENCED YARD &STAMPED CONCRETE PATIO & FRNT WALK-2 FULL & 2 HALF BA PLUS ROUGH-IN IN LL-ALL RMS CABLE &PHONE EXCPT LVRM MAIN FLR STUDY-A GORGEOUS 10
Last Agent to Sell the Property
Marilyn Shackelford
Long & Foster Real Estate, Inc. License #MRIS:113674 Listed on: 05/16/2013

Co-Listed By
Shack Shackelford
Long & Foster Real Estate, Inc.
Home Details
Home Type
- Single Family
Est. Annual Taxes
- $4,669
Year Built
- Built in 1988
Lot Details
- 0.27 Acre Lot
- Property is in very good condition
- Property is zoned RPC
HOA Fees
- $43 Monthly HOA Fees
Parking
- 2 Car Attached Garage
- Side Facing Garage
- Garage Door Opener
- Driveway
- On-Street Parking
Home Design
- Colonial Architecture
- Vinyl Siding
Interior Spaces
- Property has 3 Levels
- Traditional Floor Plan
- Built-In Features
- Chair Railings
- Crown Molding
- Ceiling Fan
- 2 Fireplaces
- Wood Burning Stove
- Screen For Fireplace
- Gas Fireplace
- Window Treatments
- Entrance Foyer
- Family Room Off Kitchen
- Combination Dining and Living Room
- Breakfast Room
- Library
- Wood Flooring
- Unfinished Basement
Kitchen
- Eat-In Gourmet Kitchen
- Stove
- Microwave
- Extra Refrigerator or Freezer
- Ice Maker
- Dishwasher
- Upgraded Countertops
- Disposal
Bedrooms and Bathrooms
- 4 Bedrooms
- En-Suite Primary Bedroom
- En-Suite Bathroom
- 4 Bathrooms
Laundry
- Laundry Room
- Dryer
- Washer
Pool
- Private Pool
Utilities
- Central Heating and Cooling System
- Vented Exhaust Fan
- Electric Water Heater
Community Details
- Custom
Listing and Financial Details
- Home warranty included in the sale of the property
- Tax Lot 1907
- Assessor Parcel Number 70520
Ownership History
Purchase Details
Home Financials for this Owner
Home Financials are based on the most recent Mortgage that was taken out on this home.Purchase Details
Home Financials for this Owner
Home Financials are based on the most recent Mortgage that was taken out on this home.Purchase Details
Home Financials for this Owner
Home Financials are based on the most recent Mortgage that was taken out on this home.Purchase Details
Purchase Details
Home Financials for this Owner
Home Financials are based on the most recent Mortgage that was taken out on this home.Similar Homes in Dumfries, VA
Home Values in the Area
Average Home Value in this Area
Purchase History
| Date | Type | Sale Price | Title Company |
|---|---|---|---|
| Warranty Deed | $800,000 | First American Title Insurance | |
| Deed | $705,000 | First American Title | |
| Warranty Deed | $433,000 | -- | |
| Interfamily Deed Transfer | -- | None Available | |
| Deed | $340,000 | -- |
Mortgage History
| Date | Status | Loan Amount | Loan Type |
|---|---|---|---|
| Open | $818,652 | VA | |
| Previous Owner | $730,380 | VA | |
| Previous Owner | $417,000 | VA | |
| Previous Owner | $134,225 | New Conventional | |
| Previous Owner | $205,096 | New Conventional | |
| Previous Owner | $255,000 | No Value Available |
Property History
| Date | Event | Price | Change | Sq Ft Price |
|---|---|---|---|---|
| 05/13/2025 05/13/25 | Sold | $800,000 | +13.5% | $191 / Sq Ft |
| 03/25/2025 03/25/25 | Pending | -- | -- | -- |
| 08/30/2022 08/30/22 | Sold | $705,000 | +1.4% | $168 / Sq Ft |
| 07/21/2022 07/21/22 | For Sale | $695,000 | +60.5% | $166 / Sq Ft |
| 07/15/2013 07/15/13 | Sold | $433,000 | -3.6% | $147 / Sq Ft |
| 05/30/2013 05/30/13 | Pending | -- | -- | -- |
| 05/16/2013 05/16/13 | For Sale | $449,000 | -- | $153 / Sq Ft |
Tax History Compared to Growth
Tax History
| Year | Tax Paid | Tax Assessment Tax Assessment Total Assessment is a certain percentage of the fair market value that is determined by local assessors to be the total taxable value of land and additions on the property. | Land | Improvement |
|---|---|---|---|---|
| 2024 | $6,604 | $664,100 | $207,600 | $456,500 |
| 2023 | $6,489 | $623,600 | $194,200 | $429,400 |
| 2022 | $6,149 | $555,200 | $185,000 | $370,200 |
| 2021 | $6,165 | $505,700 | $168,300 | $337,400 |
| 2020 | $7,394 | $477,000 | $158,900 | $318,100 |
| 2019 | $7,184 | $463,500 | $154,300 | $309,200 |
| 2018 | $5,370 | $444,700 | $148,400 | $296,300 |
| 2017 | $5,047 | $409,200 | $141,400 | $267,800 |
| 2016 | $4,931 | $403,500 | $138,600 | $264,900 |
| 2015 | $4,831 | $400,200 | $136,500 | $263,700 |
| 2014 | $4,831 | $386,700 | $131,300 | $255,400 |
Agents Affiliated with this Home
-
Nancy Mizelle

Seller's Agent in 2025
Nancy Mizelle
Samson Properties
(540) 273-1843
2 in this area
48 Total Sales
-
Lisa Dubois

Buyer's Agent in 2025
Lisa Dubois
RE/MAX
(703) 350-9595
1 in this area
359 Total Sales
-
Stephen Bachman

Seller's Agent in 2022
Stephen Bachman
RE/MAX Gateway, LLC
(703) 943-6592
1 in this area
61 Total Sales
-
Desiree Gribschaw

Buyer's Agent in 2022
Desiree Gribschaw
Real Broker, LLC
(703) 595-5452
4 in this area
48 Total Sales
-
M
Seller's Agent in 2013
Marilyn Shackelford
Long & Foster
-
S
Seller Co-Listing Agent in 2013
Shack Shackelford
Long & Foster
Map
Source: Bright MLS
MLS Number: 1003518286
APN: 8191-13-3553
- 15021 Bridgeport Dr
- 15069 Maple Glen Ct
- 4509 Canary Ct
- 14789 Edison Ct
- 14874 Swallow Ct
- 4850 Woodie Ct
- 15062 Ardmore Loop
- 15251 Cedar Knoll Ct
- 15091 Holleyside Dr
- 4526 Evansdale Rd
- 15332 Inlet Place
- 15310 Edgehill Dr
- 4551 Diehl Ct
- 4383 Ensbrook Ln
- 15246 Streamside Ct
- 14849 Ensor Ct
- 5145 Spring Branch Blvd
- 14799 Darbydale Ave
- 15378 Inlet Place
- 14814 Emberdale Dr

