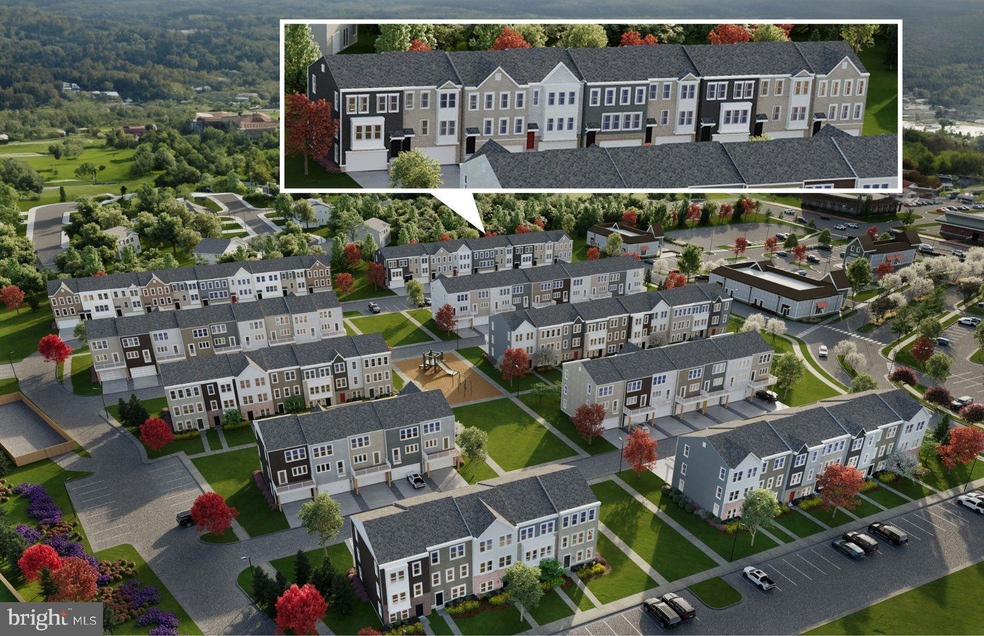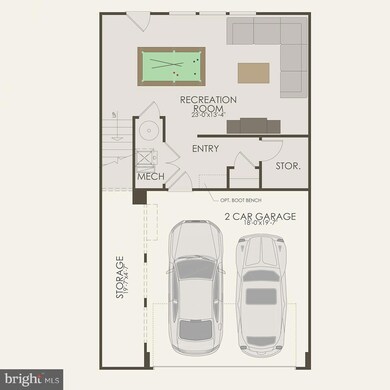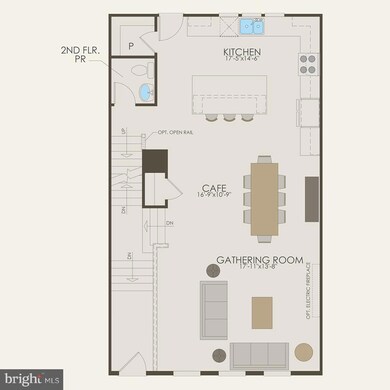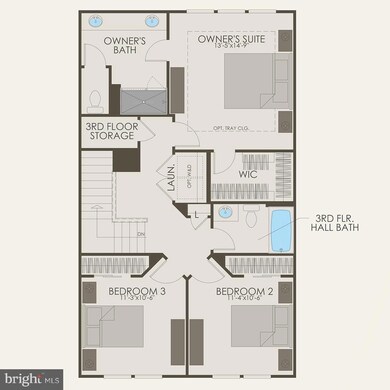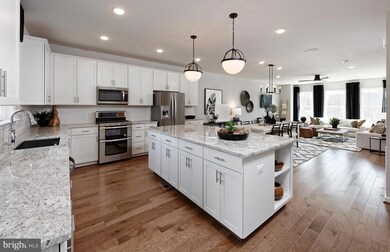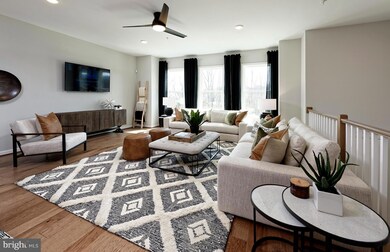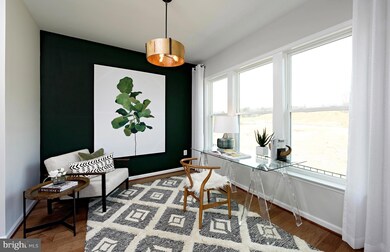
15016 Jaxton Square Ln Haymarket, VA 20169
Highlights
- New Construction
- Open Floorplan
- Stainless Steel Appliances
- Haymarket Elementary School Rated A-
- Contemporary Architecture
- 2 Car Attached Garage
About This Home
As of March 2024UNDER CONSTRUCTION! Beautiful 3 level Townhome in the heart of Historic Town of Haymarket. Open floorplan with an ample natural light throughout the home. Huge kitchen island for entertainment and family gatherings, spacious pantry, Large walk in closet, storage and pantry. Steps from shops, restaurants, and groceries.
Last Agent to Sell the Property
Monument Sotheby's International Realty Listed on: 11/13/2023
Townhouse Details
Home Type
- Townhome
Est. Annual Taxes
- $7,942
Year Built
- Built in 2024 | New Construction
Lot Details
- 2,112 Sq Ft Lot
- Property is in excellent condition
HOA Fees
- $155 Monthly HOA Fees
Parking
- 2 Car Attached Garage
- 2 Driveway Spaces
- Parking Storage or Cabinetry
- Front Facing Garage
- Garage Door Opener
Home Design
- Contemporary Architecture
- Slab Foundation
- Frame Construction
- Blown-In Insulation
- Batts Insulation
- Architectural Shingle Roof
- Asphalt Roof
- Vinyl Siding
- CPVC or PVC Pipes
- Tile
Interior Spaces
- 2,400 Sq Ft Home
- Property has 3 Levels
- Open Floorplan
- Ceiling height of 9 feet or more
- Recessed Lighting
- Double Pane Windows
- Window Screens
Kitchen
- Eat-In Kitchen
- Gas Oven or Range
- <<builtInMicrowave>>
- Dishwasher
- Stainless Steel Appliances
- Kitchen Island
- Disposal
Bedrooms and Bathrooms
- Walk-In Closet
- Walk-in Shower
Laundry
- Laundry on upper level
- Washer and Dryer Hookup
Eco-Friendly Details
- Energy-Efficient Windows with Low Emissivity
Outdoor Features
- Exterior Lighting
- Rain Gutters
Schools
- Haymarket Elementary School
- Ronald Wilson Reagan Middle School
- Gainesville High School
Utilities
- Forced Air Heating and Cooling System
- Vented Exhaust Fan
- 200+ Amp Service
- Electric Water Heater
- Multiple Phone Lines
- Phone Available
- Cable TV Available
Listing and Financial Details
- Assessor Parcel Number 7298-80-5684
Community Details
Overview
- $1,150 Capital Contribution Fee
- Association fees include common area maintenance, lawn care side, lawn maintenance, road maintenance, snow removal, trash
- Crossroads Village Subdivision, Isleton Floorplan
Recreation
- Community Playground
Similar Homes in the area
Home Values in the Area
Average Home Value in this Area
Property History
| Date | Event | Price | Change | Sq Ft Price |
|---|---|---|---|---|
| 03/23/2024 03/23/24 | Rented | $3,500 | 0.0% | -- |
| 03/22/2024 03/22/24 | Under Contract | -- | -- | -- |
| 03/16/2024 03/16/24 | For Rent | $3,500 | 0.0% | -- |
| 03/14/2024 03/14/24 | Sold | $691,135 | 0.0% | $288 / Sq Ft |
| 01/22/2024 01/22/24 | Price Changed | $691,135 | -0.9% | $288 / Sq Ft |
| 01/19/2024 01/19/24 | Pending | -- | -- | -- |
| 01/10/2024 01/10/24 | Price Changed | $697,635 | +0.4% | $291 / Sq Ft |
| 11/27/2023 11/27/23 | Price Changed | $694,635 | -0.3% | $289 / Sq Ft |
| 11/13/2023 11/13/23 | For Sale | $696,635 | -- | $290 / Sq Ft |
Tax History Compared to Growth
Tax History
| Year | Tax Paid | Tax Assessment Tax Assessment Total Assessment is a certain percentage of the fair market value that is determined by local assessors to be the total taxable value of land and additions on the property. | Land | Improvement |
|---|---|---|---|---|
| 2024 | $4,552 | $457,700 | $150,400 | $307,300 |
| 2023 | $1,406 | $135,100 | $135,100 | $0 |
Agents Affiliated with this Home
-
Lynn Chung

Seller's Agent in 2024
Lynn Chung
Fairfax Realty Select
(703) 589-5495
2 in this area
92 Total Sales
-
Shawn Evans

Seller's Agent in 2024
Shawn Evans
Monument Sotheby's International Realty
(703) 795-3973
89 in this area
1,005 Total Sales
-
datacorrect BrightMLS
d
Buyer's Agent in 2024
datacorrect BrightMLS
Non Subscribing Office
Map
Source: Bright MLS
MLS Number: VAPW2061494
APN: 7298-80-6496
- 15000 Gossom Manor Place
- 14986 Gossom Manor Place
- 6691 Fayette St
- 6600 Brave Ct
- 14984 Cheyenne Way
- 14983 Cheyenne Way
- 6604-6608 Jefferson St
- 14725 Dogwood Park Ln
- 6274 Aster Haven Cir
- 6704 James Madison Hwy
- 15167 Haymarket Landing Dr
- 7100 Wheeling Way
- 6160 Popes Creek Place
- 6124 Aster Haven Cir Unit 113
- 6831 Hampton Bay Ln
- 6827 Hampton Bay Ln
- 15151 Gaffney Cir
- 6210 Quinns Creek Dr
- 18009 Densworth Mews
- 18008 Densworth Mews
