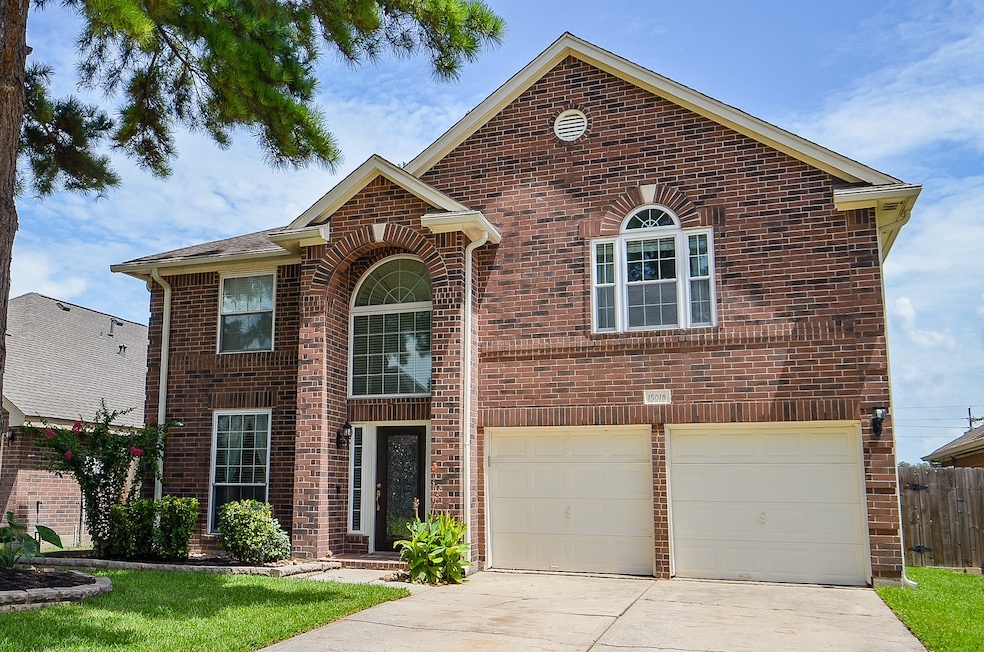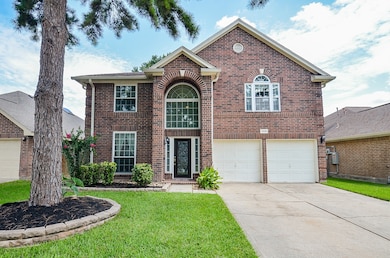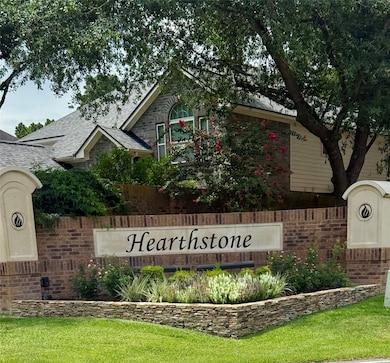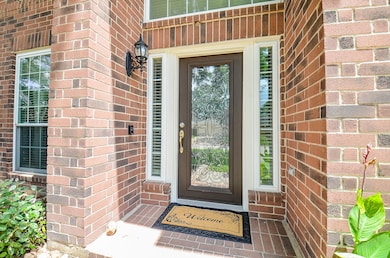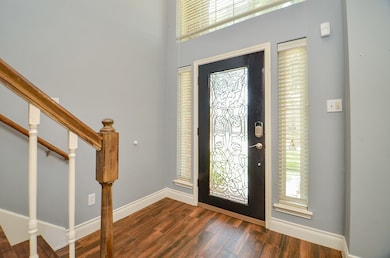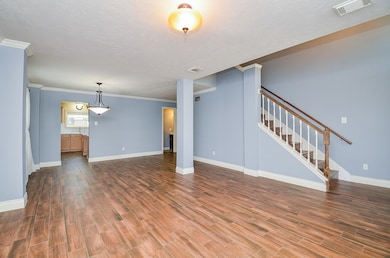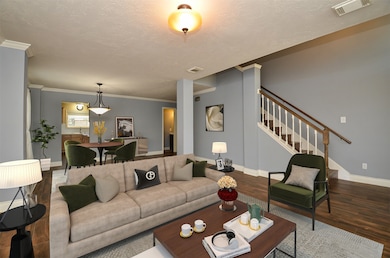15018 Moss Boulder Ct Houston, TX 77084
Fairview Garden Neighborhood
4
Beds
2.5
Baths
2,692
Sq Ft
5,650
Sq Ft Lot
Highlights
- Deck
- Engineered Wood Flooring
- Community Pool
- Cypress Falls High School Rated A
- High Ceiling
- Breakfast Room
About This Home
MySmartMove will be utilized once a complete application packet is received and reviewed by Landlord. Please provide TREC application for all tenants 18+ years old, two month’s of paystubs, and copy of valid ID. Easy to schedule, go and show. Home is also listed for sale MLS#81308641.
Home Details
Home Type
- Single Family
Est. Annual Taxes
- $5,720
Year Built
- Built in 1995
Lot Details
- 5,650 Sq Ft Lot
- Back Yard Fenced
Parking
- 2 Car Attached Garage
Home Design
- Split Level Home
Interior Spaces
- 2,692 Sq Ft Home
- 2-Story Property
- Crown Molding
- High Ceiling
- Ceiling Fan
- Gas Log Fireplace
- Window Treatments
- Family Room Off Kitchen
- Combination Dining and Living Room
- Breakfast Room
- Utility Room
- Fire and Smoke Detector
Kitchen
- Gas Oven
- Gas Range
- Microwave
- Dishwasher
- Kitchen Island
- Disposal
Flooring
- Engineered Wood
- Carpet
- Tile
Bedrooms and Bathrooms
- 4 Bedrooms
- En-Suite Primary Bedroom
- Double Vanity
- Soaking Tub
- Separate Shower
Laundry
- Dryer
- Washer
Eco-Friendly Details
- Energy-Efficient HVAC
- Energy-Efficient Thermostat
- Ventilation
Outdoor Features
- Deck
- Patio
Schools
- Horne Elementary School
- Truitt Middle School
- Cypress Falls High School
Utilities
- Central Heating and Cooling System
- Heating System Uses Gas
- Programmable Thermostat
Listing and Financial Details
- Property Available on 7/31/25
- Long Term Lease
Community Details
Overview
- Hearthstone Subdivision
Recreation
- Community Pool
Pet Policy
- Pets Allowed
- Pet Deposit Required
Map
Source: Houston Association of REALTORS®
MLS Number: 53551383
APN: 1180350010023
Nearby Homes
- 7007 Madison Trail
- 7119 Quail Field Dr
- 15106 Runbell Place
- 15110 Runbell Place
- 6923 Cobblestone Path
- 6831 Hollow Hearth Dr
- 6718 Cleft Stone Dr
- 6702 Shining Sumac Ave
- 14903 Willow Hearth Dr
- 14619 Sanour Dr
- 7306 Benwich Cir
- 15230 Weeping Cedar Ln
- 6718 Wild Pecan Trail
- 14811 El Miranda Dr
- 15312 Falmouth Ave Unit 406
- 15251 Weeping Cedar Ln
- 7203 W Hearthstone Green Dr
- 7306 Creek Crest Dr
- 7418 Benwich Cir
- 15326 Gorham Dr
- 15255 Fm 529 Rd
- 15215 Possumwood Dr
- 6650 Grove Field Ln
- 6607 Readsland Ln
- 15206 Ringfield Dr
- 15357 Falmouth Ave Unit 2
- 15550 Kingfield Dr
- 15622 Valley Creek Dr
- 6514 Kentwick Dr
- 15006 Yorktown Colony Dr
- 6493 Alisa Ln
- 6489 Alisa Ln
- 6444 Kentwick Dr Unit 24/13
- 14634 Taymouth Dr
- 6435 Waldron Dr Unit B
- 6420 Horsepen Bayou Dr
- 7302 Palisades Heights Dr
- 15514 Baxter Ave
- 6310 Briar Cross Ct
- 14707 Concord Grove
