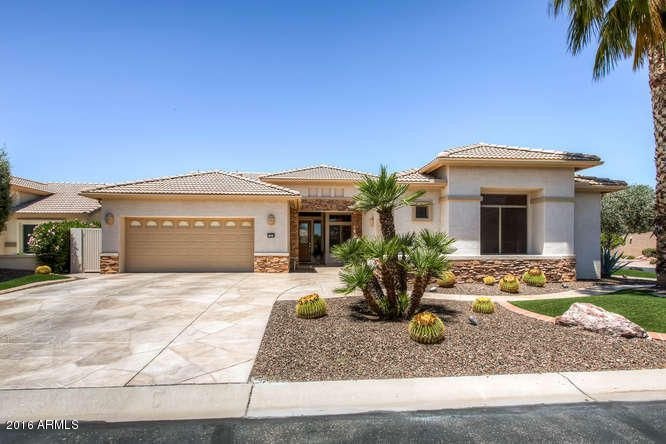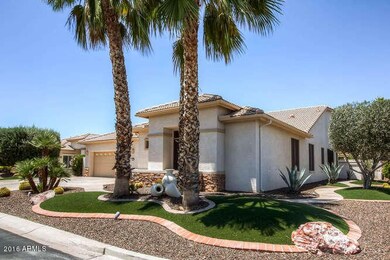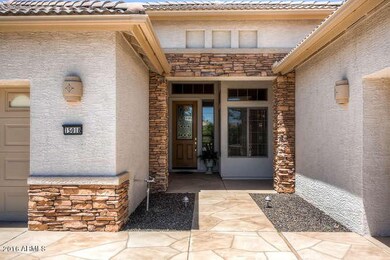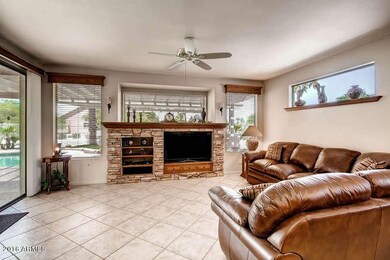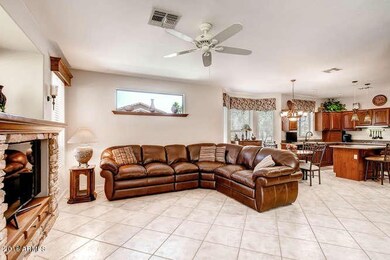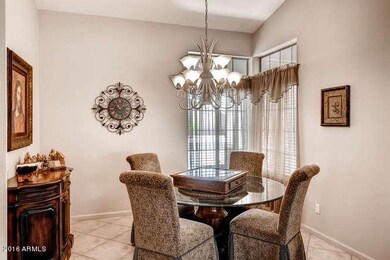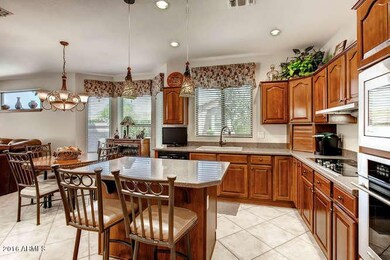
15018 W Crenshaw Dr Goodyear, AZ 85395
Palm Valley NeighborhoodEstimated Value: $595,733 - $767,000
Highlights
- Golf Course Community
- Fitness Center
- Private Pool
- Verrado Middle School Rated A-
- Gated with Attendant
- RV Parking in Community
About This Home
As of January 2017Your wait is finally over. Hard to find Sonoma model can now be yours. The low maintenance front yard sets the stage for your entry into this 3 bedroom, 2 bath beauty. Large kitchen looks into family room at a stone front media center. Master bedroom has bay window and door to outside pool/patio area with built in grill. Your friends will love the 14 seat fire pit overlooking the park like setting. The PebbleTek pool is energy efficient and self cleaning. Two car garage with built-in cabinets and separate golf cart garage complete this lovely home.
Last Agent to Sell the Property
Berkshire Hathaway HomeServices Arizona Properties License #SA649451000 Listed on: 09/09/2016

Home Details
Home Type
- Single Family
Est. Annual Taxes
- $3,341
Year Built
- Built in 2001
Lot Details
- 8,504 Sq Ft Lot
- Cul-De-Sac
- Private Streets
- Desert faces the front and back of the property
- Wrought Iron Fence
- Artificial Turf
- Corner Lot
- Front and Back Yard Sprinklers
- Sprinklers on Timer
- Private Yard
HOA Fees
- $175 Monthly HOA Fees
Parking
- 2.5 Car Direct Access Garage
- Garage Door Opener
- Golf Cart Garage
Home Design
- Spray Foam Insulation
- Tile Roof
- Block Exterior
- Stucco
Interior Spaces
- 2,362 Sq Ft Home
- 1-Story Property
- Vaulted Ceiling
- Ceiling Fan
- Double Pane Windows
- Tinted Windows
- Solar Screens
Kitchen
- Eat-In Kitchen
- Breakfast Bar
- Built-In Microwave
Flooring
- Carpet
- Tile
Bedrooms and Bathrooms
- 3 Bedrooms
- Primary Bathroom is a Full Bathroom
- 2 Bathrooms
- Dual Vanity Sinks in Primary Bathroom
- Bathtub With Separate Shower Stall
Accessible Home Design
- No Interior Steps
Pool
- Private Pool
- Fence Around Pool
- Pool Pump
Outdoor Features
- Patio
- Fire Pit
- Built-In Barbecue
Schools
- Litchfield Elementary School
- Adult Middle School
- Agua Fria High School
Utilities
- Refrigerated Cooling System
- Heating System Uses Natural Gas
- Water Softener
- High Speed Internet
- Cable TV Available
Listing and Financial Details
- Legal Lot and Block 05 / 65
- Assessor Parcel Number 501-87-935
Community Details
Overview
- Association fees include ground maintenance, street maintenance
- Pebblecreek Golf Res Association, Phone Number (480) 895-4264
- Built by Robson Communities, Inc.
- Pebblecreek Subdivision, Sonoma Floorplan
- FHA/VA Approved Complex
- RV Parking in Community
Amenities
- Clubhouse
- Recreation Room
Recreation
- Golf Course Community
- Tennis Courts
- Fitness Center
- Heated Community Pool
- Community Spa
- Bike Trail
Security
- Gated with Attendant
Ownership History
Purchase Details
Purchase Details
Home Financials for this Owner
Home Financials are based on the most recent Mortgage that was taken out on this home.Purchase Details
Home Financials for this Owner
Home Financials are based on the most recent Mortgage that was taken out on this home.Purchase Details
Purchase Details
Home Financials for this Owner
Home Financials are based on the most recent Mortgage that was taken out on this home.Similar Homes in the area
Home Values in the Area
Average Home Value in this Area
Purchase History
| Date | Buyer | Sale Price | Title Company |
|---|---|---|---|
| Robert Stolley Bevis Trust | -- | None Listed On Document | |
| Bevis Robert S | $390,000 | Old Republic Title Agency | |
| Yasinski Joseph | -- | Accommodation | |
| Yasinski Joseph | -- | Accommodation | |
| Yasinski Joseph | -- | None Available | |
| Yasinski Joseph | $283,154 | Old Republic Title Agency |
Mortgage History
| Date | Status | Borrower | Loan Amount |
|---|---|---|---|
| Previous Owner | Bevis Robert S | $250,000 | |
| Previous Owner | Bevis Robert S | $250,000 | |
| Previous Owner | Yasinski Joseph | $195,000 | |
| Previous Owner | Yasinski Joseph | $225,000 |
Property History
| Date | Event | Price | Change | Sq Ft Price |
|---|---|---|---|---|
| 01/11/2017 01/11/17 | Sold | $390,000 | -4.9% | $165 / Sq Ft |
| 10/26/2016 10/26/16 | Price Changed | $410,000 | -3.5% | $174 / Sq Ft |
| 09/09/2016 09/09/16 | For Sale | $425,000 | -- | $180 / Sq Ft |
Tax History Compared to Growth
Tax History
| Year | Tax Paid | Tax Assessment Tax Assessment Total Assessment is a certain percentage of the fair market value that is determined by local assessors to be the total taxable value of land and additions on the property. | Land | Improvement |
|---|---|---|---|---|
| 2025 | $3,660 | $37,507 | -- | -- |
| 2024 | $4,086 | $35,721 | -- | -- |
| 2023 | $4,086 | $41,170 | $8,230 | $32,940 |
| 2022 | $3,953 | $32,400 | $6,480 | $25,920 |
| 2021 | $4,579 | $34,630 | $6,920 | $27,710 |
| 2020 | $4,457 | $33,020 | $6,600 | $26,420 |
| 2019 | $4,328 | $32,760 | $6,550 | $26,210 |
| 2018 | $4,287 | $30,000 | $6,000 | $24,000 |
| 2017 | $4,079 | $28,680 | $5,730 | $22,950 |
| 2016 | $3,496 | $27,870 | $5,570 | $22,300 |
| 2015 | $3,341 | $28,970 | $5,790 | $23,180 |
Agents Affiliated with this Home
-
John Dale

Seller's Agent in 2017
John Dale
Berkshire Hathaway HomeServices Arizona Properties
(623) 308-5213
9 in this area
11 Total Sales
-
Dawnelle Shepard
D
Buyer's Agent in 2017
Dawnelle Shepard
My Home Group
(602) 502-0006
1 in this area
8 Total Sales
Map
Source: Arizona Regional Multiple Listing Service (ARMLS)
MLS Number: 5495003
APN: 501-87-935
- 3234 N Palmer Dr
- 15061 W Pinchot Ave
- 3150 N 150th Dr
- 15016 W Monterey Way
- 14999 W Mulberry Dr
- 14949 W Robson Cir N
- 3147 N Couples Dr
- 3070 N 148th Dr
- 3690 N 150th Ave
- 14878 W Verde Ln
- 15035 W Indianola Ave
- 3021 N 148th Dr
- 3700 N 149th Ln
- 2926 N 149th Dr
- 3022 N 148th Ave
- 15353 W Cheery Lynn Rd
- 3755 N 151st Ave
- 3394 N 147th Ln
- 15395 W Pinchot Ct
- 15066 W La Reata Ave
- 15018 W Crenshaw Dr
- 15020 W Crenshaw Dr
- 15012 W Crenshaw Dr Unit 85338
- 15022 W Crenshaw Dr
- 3256 N Palmer Dr
- 15010 W Crenshaw Dr
- 3261 N Palmer Dr
- 3268 N Palmer Dr
- 3269 N Palmer Dr
- 15024 W Crenshaw Dr
- 3251 N Palmer Dr
- 15025 W Crenshaw Dr
- 14999 W Crenshaw Dr
- 15026 W Crenshaw Dr Unit 21
- 3272 N Palmer Dr
- 3241 N Palmer Dr
- 3226 N Palmer Dr
- 3273 N Palmer Dr Unit 21
- 15005 W Monterey Way
- 3215 N 150th Dr
