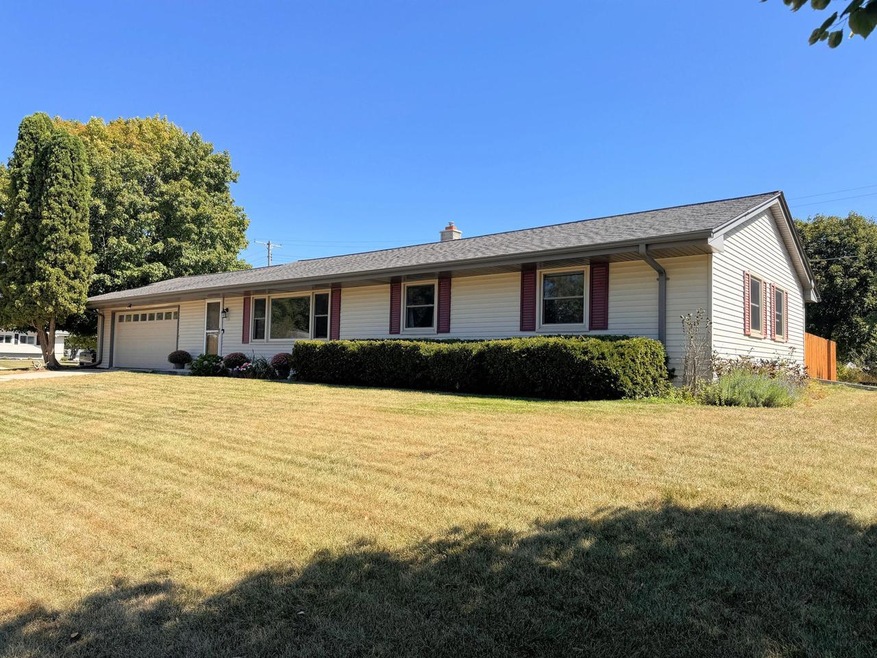
1502 2nd Ave Grafton, WI 53024
Highlights
- Deck
- 2.5 Car Attached Garage
- Bathroom on Main Level
- Kennedy Elementary School Rated A
- Bathtub with Shower
- 1-Story Property
About This Home
As of October 2024Welcome home to this beautiful Grafton ranch! Enjoy the bright and spacious family room with picture window, built-in bookcase and newly refinished HWF. The eat-in kitchen offers newer stainless steel appliances, new LVP, pantry and tons of counter space. Each bedroom offers HWF and spacious closets. The basement is perfect for entertaining offering large rec room and bar! Relax in the private back yard boasting refinished deck and new fence (2022). Newer roof/gutters and newer windows, and new A/C (2020) complete this home.
Home Details
Home Type
- Single Family
Est. Annual Taxes
- $3,596
Year Built
- Built in 1966
Parking
- 2.5 Car Attached Garage
- Garage Door Opener
Interior Spaces
- 2,056 Sq Ft Home
- 1-Story Property
Kitchen
- Oven
- Range
- Microwave
- Dishwasher
- Disposal
Bedrooms and Bathrooms
- 3 Bedrooms
- Bathroom on Main Level
- Bathtub with Shower
Partially Finished Basement
- Basement Fills Entire Space Under The House
- Sump Pump
- Block Basement Construction
Schools
- John Long Middle School
- Grafton High School
Utilities
- Forced Air Heating System
- Heating System Uses Natural Gas
Additional Features
- Deck
- 0.25 Acre Lot
Listing and Financial Details
- Exclusions: Sellers Personal Property
Ownership History
Purchase Details
Home Financials for this Owner
Home Financials are based on the most recent Mortgage that was taken out on this home.Purchase Details
Home Financials for this Owner
Home Financials are based on the most recent Mortgage that was taken out on this home.Purchase Details
Home Financials for this Owner
Home Financials are based on the most recent Mortgage that was taken out on this home.Map
Similar Homes in Grafton, WI
Home Values in the Area
Average Home Value in this Area
Purchase History
| Date | Type | Sale Price | Title Company |
|---|---|---|---|
| Warranty Deed | $356,000 | Priority Title Corporation | |
| Warranty Deed | $194,000 | None Available | |
| Warranty Deed | $210,000 | None Available |
Mortgage History
| Date | Status | Loan Amount | Loan Type |
|---|---|---|---|
| Previous Owner | $212,000 | New Conventional | |
| Previous Owner | $174,600 | New Conventional | |
| Previous Owner | $210,000 | Adjustable Rate Mortgage/ARM |
Property History
| Date | Event | Price | Change | Sq Ft Price |
|---|---|---|---|---|
| 10/18/2024 10/18/24 | Sold | $356,000 | +1.7% | $173 / Sq Ft |
| 09/12/2024 09/12/24 | For Sale | $350,000 | +80.4% | $170 / Sq Ft |
| 12/02/2013 12/02/13 | Sold | $194,000 | 0.0% | $133 / Sq Ft |
| 11/01/2013 11/01/13 | Pending | -- | -- | -- |
| 07/30/2013 07/30/13 | For Sale | $194,000 | -- | $133 / Sq Ft |
Tax History
| Year | Tax Paid | Tax Assessment Tax Assessment Total Assessment is a certain percentage of the fair market value that is determined by local assessors to be the total taxable value of land and additions on the property. | Land | Improvement |
|---|---|---|---|---|
| 2024 | $3,914 | $242,000 | $79,500 | $162,500 |
| 2023 | $3,596 | $242,000 | $79,500 | $162,500 |
| 2022 | $3,598 | $242,000 | $79,500 | $162,500 |
| 2021 | $3,734 | $242,000 | $79,500 | $162,500 |
| 2020 | $3,846 | $242,000 | $79,500 | $162,500 |
| 2019 | $3,683 | $183,500 | $72,500 | $111,000 |
| 2018 | $3,644 | $183,500 | $72,500 | $111,000 |
| 2017 | $3,724 | $183,500 | $72,500 | $111,000 |
| 2016 | $3,481 | $183,500 | $72,500 | $111,000 |
| 2015 | $3,544 | $183,500 | $72,500 | $111,000 |
| 2014 | -- | $183,500 | $72,500 | $111,000 |
| 2013 | $3,713 | $196,900 | $80,500 | $116,400 |
Source: Metro MLS
MLS Number: 1891574
APN: 100660026000
- 1510 4th Ave
- 1411 5th Ave
- 210 W Cedar St
- 1411 6th Ave
- 1239 1st Ave Unit 41
- 1682 Highland Dr Unit 84
- 1360 Dove Ln
- 1743 Wisconsin Ave
- 400 W Bridge St
- 1335 11th Ave Unit 305
- 1022 7th Ave
- 1416 Wisconsin Ave
- 455 Tanager Ct
- 4906 State Road 60
- 856 N Verona Cir Unit 19
- 4906 Wisconsin 60 Trunk
- 1220 12th Ave
- 452 Bobolink Ave
- 853 N Verona Cir Unit 4
- 1208 Bridge St
