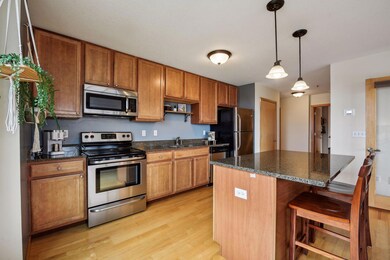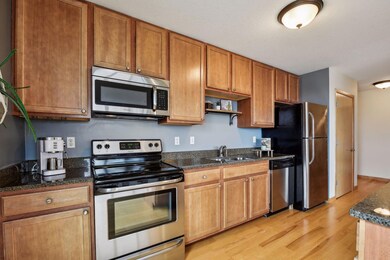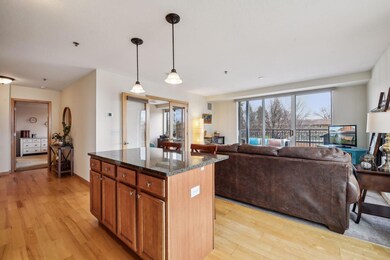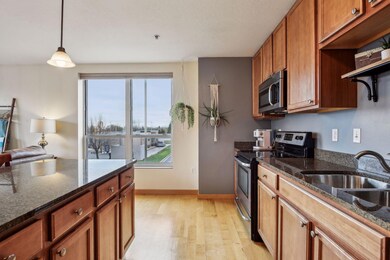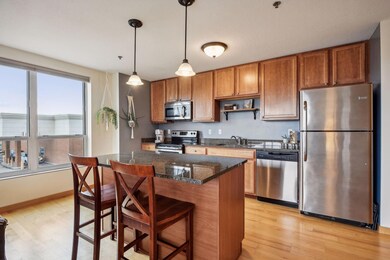
The Summit on 7 1502 5th St N Unit 201 Hopkins, MN 55305
Highlights
- Stainless Steel Appliances
- The kitchen features windows
- Living Room
- Hopkins Senior High School Rated A-
- Patio
- Storage Room
About This Home
As of July 2024Spectacular CORNER UNIT condo! This place is so sunny and bright, filled with natural light! Rare opportunity to have one of only five huge and private patios! Open concept floor plan with two large bedrooms and two bathrooms. Oversized primary bedroom with en suite bathroom and closets galore! Shiplap wall and trendy mirror added in the second bathroom. New HVAC system with furnace & air conditioner combo, and thermostat in 2022 – all exclusive to this condo. New ceiling fan and paint too! Appreciate the high quality window treatments, in-unit laundry, SS appliances, granite counters, kitchen center island, and tons of cabinets & closets throughout! Epic private patio is great for lounging, dining, and growing your flowers & garden. Newer construction. Exercise room, party room, and green space for your pets! Includes secure storage unit. Convenient parking space in the underground heated garage. Easy living here! Sought after location near parks, trails, restaurants, and shopping!
Property Details
Home Type
- Condominium
Est. Annual Taxes
- $2,659
Year Built
- Built in 2006
HOA Fees
- $562 Monthly HOA Fees
Parking
- 1 Car Garage
- Parking Storage or Cabinetry
- Heated Garage
- Garage Door Opener
- Guest Parking
- Assigned Parking
Home Design
- Tar and Gravel Roof
Interior Spaces
- 1,105 Sq Ft Home
- 1-Story Property
- Living Room
- Storage Room
Kitchen
- Range
- Microwave
- Dishwasher
- Stainless Steel Appliances
- Disposal
- The kitchen features windows
Bedrooms and Bathrooms
- 2 Bedrooms
Laundry
- Dryer
- Washer
Additional Features
- Patio
- Forced Air Heating and Cooling System
Community Details
- Association fees include maintenance structure, cable TV, hazard insurance, internet, lawn care, ground maintenance, parking, professional mgmt, trash, shared amenities, snow removal, water
- Westport Properties Association, Phone Number (952) 465-3600
- High-Rise Condominium
- Cic 1422 The Summit Condos Subdivision
Listing and Financial Details
- Assessor Parcel Number 2411722220079
Map
About The Summit on 7
Home Values in the Area
Average Home Value in this Area
Property History
| Date | Event | Price | Change | Sq Ft Price |
|---|---|---|---|---|
| 07/29/2024 07/29/24 | Sold | $212,120 | +6.1% | $192 / Sq Ft |
| 06/03/2024 06/03/24 | Pending | -- | -- | -- |
| 04/26/2024 04/26/24 | For Sale | $199,900 | -3.7% | $181 / Sq Ft |
| 04/24/2020 04/24/20 | Sold | $207,500 | +3.8% | $188 / Sq Ft |
| 04/06/2020 04/06/20 | Pending | -- | -- | -- |
| 03/16/2020 03/16/20 | For Sale | $199,900 | +17.7% | $181 / Sq Ft |
| 05/26/2016 05/26/16 | Sold | $169,900 | 0.0% | $154 / Sq Ft |
| 05/10/2016 05/10/16 | Pending | -- | -- | -- |
| 04/28/2016 04/28/16 | For Sale | $169,900 | -- | $154 / Sq Ft |
Tax History
| Year | Tax Paid | Tax Assessment Tax Assessment Total Assessment is a certain percentage of the fair market value that is determined by local assessors to be the total taxable value of land and additions on the property. | Land | Improvement |
|---|---|---|---|---|
| 2023 | $2,659 | $201,000 | $10,000 | $191,000 |
| 2022 | $2,416 | $205,000 | $10,000 | $195,000 |
| 2021 | $2,189 | $175,000 | $10,000 | $165,000 |
| 2020 | $2,300 | $161,000 | $10,000 | $151,000 |
| 2019 | $2,321 | $160,000 | $10,000 | $150,000 |
| 2018 | $1,946 | $161,000 | $10,000 | $151,000 |
| 2017 | $1,576 | $120,000 | $10,000 | $110,000 |
| 2016 | $1,488 | $112,000 | $10,000 | $102,000 |
| 2015 | $1,225 | $98,000 | $10,000 | $88,000 |
| 2014 | -- | $84,000 | $10,000 | $74,000 |
Mortgage History
| Date | Status | Loan Amount | Loan Type |
|---|---|---|---|
| Open | $201,514 | New Conventional | |
| Closed | $201,514 | New Conventional | |
| Previous Owner | $180,500 | New Conventional | |
| Previous Owner | $161,400 | New Conventional |
Deed History
| Date | Type | Sale Price | Title Company |
|---|---|---|---|
| Deed | $212,120 | -- | |
| Warranty Deed | $212,120 | Executive Title | |
| Warranty Deed | $207,500 | Watermark Title Agency | |
| Warranty Deed | $169,900 | Executive Title | |
| Foreclosure Deed | $96,000 | -- | |
| Warranty Deed | $200,000 | -- |
Similar Homes in Hopkins, MN
Source: NorthstarMLS
MLS Number: 6517576
APN: 24-117-22-22-0079
- 1502 5th St N Unit 401
- 1502 5th St N Unit 513
- 336 18th Ave N
- 11606 Minnetonka Mills Rd
- 306 11th Ave N
- 239 19th Ave N
- 3531 Oakton Dr Unit 2001
- 3520 Fairway Ln
- 512 Oak Ridge Place
- 3529 Green Ridge Rd
- 555 Oak Ridge Place Unit 150
- 3426 Oakton Dr
- 38 15th Ave N
- 22 14th Ave N
- 3918 Willmatt Hill
- 703 S Drillane Rd
- 3901 Auburn Dr
- 702 Valley Way
- 113 7th Ave N
- 502 Drillane Rd

