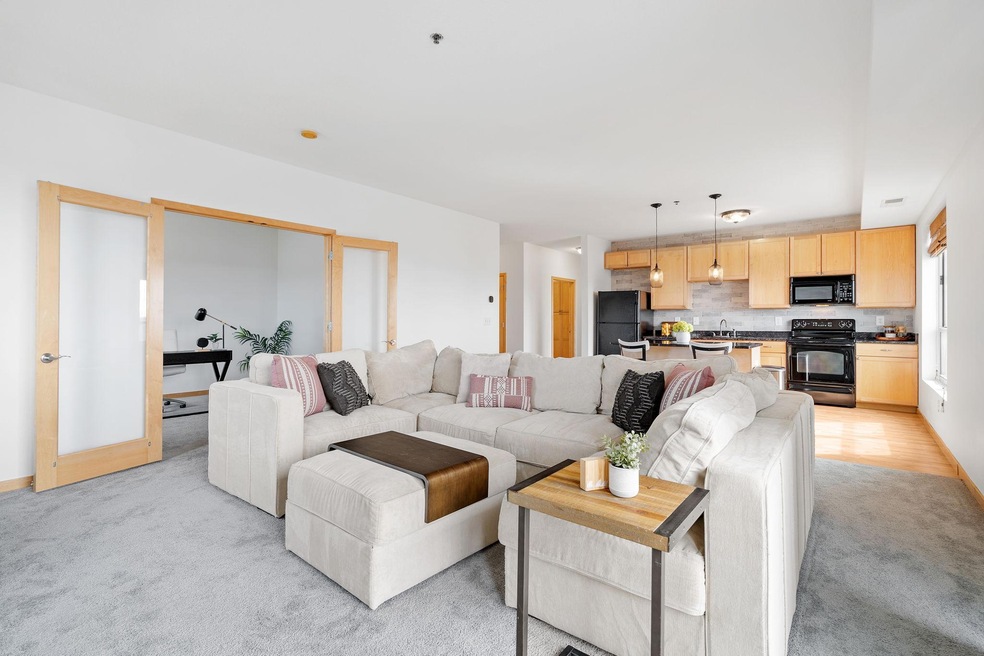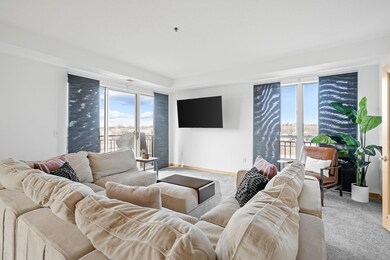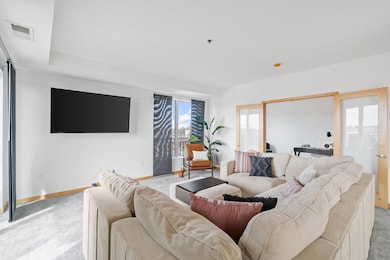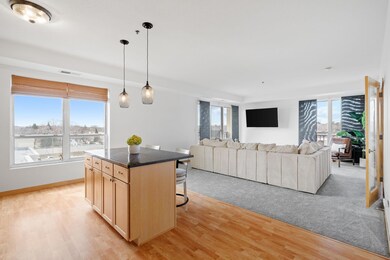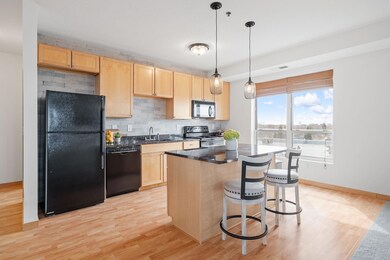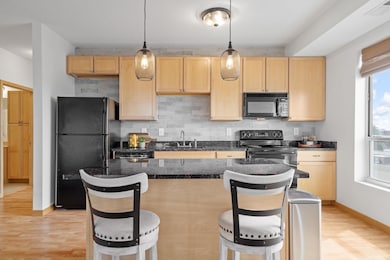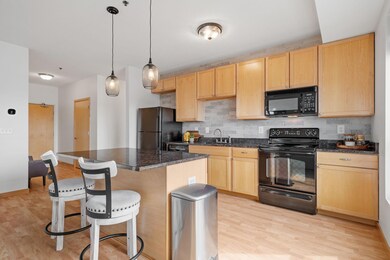
The Summit on 7 1502 5th St N Unit 412 Hopkins, MN 55305
Highlights
- Deck
- The kitchen features windows
- Walk-In Closet
- Hopkins Senior High School Rated A-
- Eat-In Kitchen
- Living Room
About This Home
As of May 2024West metro condo living at its finest! This fourth floor unit is flooded with natural light through the many large windows. Open concept living between the kitchen and living room. Black granite countertops, updated lighting and a beautiful backsplash tile add character & charm. Oversized primary bedroom has a beautiful brick tile accent wall, walk through closet equipped with storage solutions & a custom barn door. Two oversized bathrooms with large vanities & plenty of storage. The second bedroom is also a great size, has a walk-in closet and beautiful glass french doors. In-unit laundry with additional storage space. Covered and heated parking garage spot with an additional storage locker included. Highly desired location close to shopping and major highways. Walking distance to coffee shops for your Saturday morning coffee. Easy access to beautiful parks including Central Park, Burnes Park, and Maetzold Field, perfect for leisurely strolls, picnics, and recreational activities.
Property Details
Home Type
- Condominium
Est. Annual Taxes
- $3,779
Year Built
- Built in 2006
HOA Fees
- $704 Monthly HOA Fees
Parking
- 1 Car Garage
- Heated Garage
- Garage Door Opener
Home Design
- Tar and Gravel Roof
Interior Spaces
- 1,204 Sq Ft Home
- 1-Story Property
- Entrance Foyer
- Living Room
Kitchen
- Eat-In Kitchen
- Range
- Microwave
- Dishwasher
- The kitchen features windows
Bedrooms and Bathrooms
- 2 Bedrooms
- Walk-In Closet
Laundry
- Dryer
- Washer
Additional Features
- Deck
- Forced Air Heating and Cooling System
Community Details
- Association fees include maintenance structure, cable TV, hazard insurance, internet, lawn care, ground maintenance, parking, professional mgmt, trash, security, shared amenities, snow removal, water
- Westport Properties Association, Phone Number (952) 465-3600
- High-Rise Condominium
- Cic 1422 The Summit Condos Subdivision
Listing and Financial Details
- Assessor Parcel Number 2411722220114
Ownership History
Purchase Details
Home Financials for this Owner
Home Financials are based on the most recent Mortgage that was taken out on this home.Purchase Details
Home Financials for this Owner
Home Financials are based on the most recent Mortgage that was taken out on this home.Purchase Details
Home Financials for this Owner
Home Financials are based on the most recent Mortgage that was taken out on this home.Purchase Details
Map
About The Summit on 7
Similar Homes in Hopkins, MN
Home Values in the Area
Average Home Value in this Area
Purchase History
| Date | Type | Sale Price | Title Company |
|---|---|---|---|
| Deed | $197,000 | -- | |
| Warranty Deed | $197,000 | Burnet Title | |
| Warranty Deed | $190,000 | Minnesota Title | |
| Warranty Deed | $238,500 | -- |
Mortgage History
| Date | Status | Loan Amount | Loan Type |
|---|---|---|---|
| Open | $197,000 | New Conventional | |
| Closed | $187,150 | New Conventional | |
| Previous Owner | $152,000 | New Conventional | |
| Previous Owner | $152,000 | New Conventional |
Property History
| Date | Event | Price | Change | Sq Ft Price |
|---|---|---|---|---|
| 05/31/2024 05/31/24 | Sold | $197,000 | -1.5% | $164 / Sq Ft |
| 05/07/2024 05/07/24 | Pending | -- | -- | -- |
| 04/11/2024 04/11/24 | For Sale | $200,000 | +5.3% | $166 / Sq Ft |
| 02/28/2019 02/28/19 | Sold | $190,000 | 0.0% | $146 / Sq Ft |
| 12/06/2018 12/06/18 | Pending | -- | -- | -- |
| 12/05/2018 12/05/18 | Off Market | $190,000 | -- | -- |
| 12/05/2018 12/05/18 | For Sale | $190,000 | -- | $146 / Sq Ft |
Tax History
| Year | Tax Paid | Tax Assessment Tax Assessment Total Assessment is a certain percentage of the fair market value that is determined by local assessors to be the total taxable value of land and additions on the property. | Land | Improvement |
|---|---|---|---|---|
| 2023 | $3,676 | $266,000 | $15,000 | $251,000 |
| 2022 | $3,374 | $271,000 | $15,000 | $256,000 |
| 2021 | $3,082 | $232,000 | $15,000 | $217,000 |
| 2020 | $3,243 | $214,000 | $15,000 | $199,000 |
| 2019 | $3,268 | $213,000 | $15,000 | $198,000 |
| 2018 | $2,786 | $214,000 | $15,000 | $199,000 |
| 2017 | $2,299 | $161,000 | $15,000 | $146,000 |
| 2016 | $2,184 | $150,000 | $15,000 | $135,000 |
| 2015 | $1,772 | $128,000 | $11,000 | $117,000 |
| 2014 | -- | $110,000 | $11,000 | $99,000 |
Source: NorthstarMLS
MLS Number: 6513893
APN: 24-117-22-22-0114
- 1502 5th St N Unit 401
- 1502 5th St N Unit 409
- 336 18th Ave N
- 239 19th Ave N
- 3531 Oakton Dr Unit 2001
- 3520 Fairway Ln
- 512 Oak Ridge Place
- 3529 Green Ridge Rd
- 555 Oak Ridge Place Unit 150
- 101 12th Ave N
- 22 14th Ave N
- 213 8th Ave N
- 3918 Willmatt Hill
- 703 S Drillane Rd
- 3901 Auburn Dr
- 702 Valley Way
- 113 7th Ave N
- 3940 Auburn Dr
- 502 Drillane Rd
- 10113 W 34th St Unit 108
