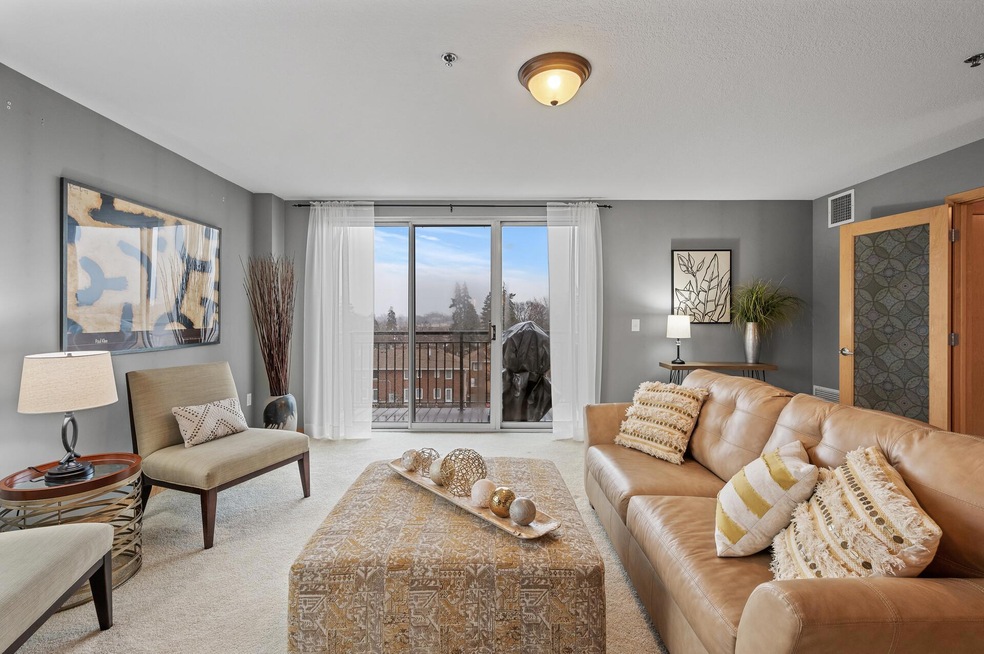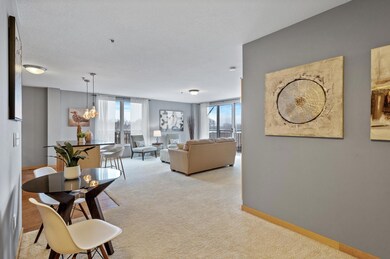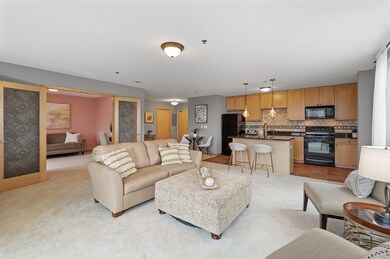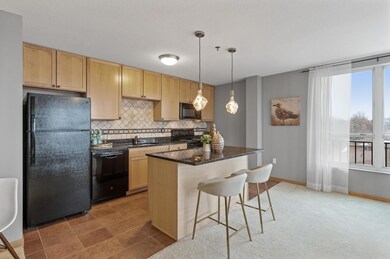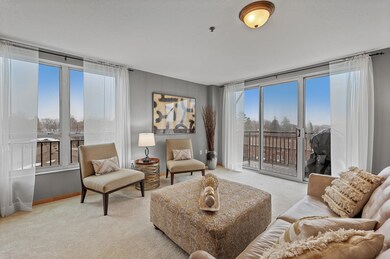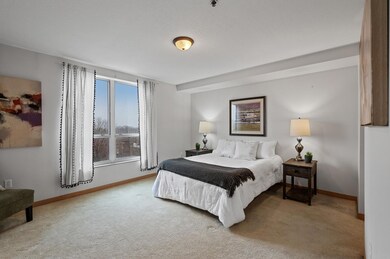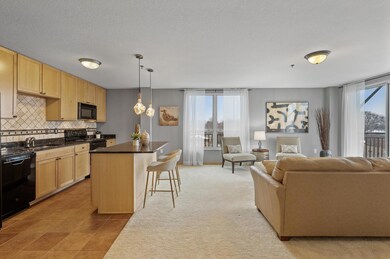
The Summit on 7 1502 5th St N Unit 505 Hopkins, MN 55305
Estimated Value: $196,000 - $239,000
Highlights
- Deck
- Elevator
- Walk-In Closet
- Hopkins Senior High School Rated A-
- The kitchen features windows
- Living Room
About This Home
As of June 2023Pet friendly 2 bed, 2 bath, 5th floor, corner unit is ready for you to quickly move right in! This one-level living unit includes in-unit laundry, walk in closets w/closet organizers, balcony with a natural gas grill and a newer HVAC system. The kitchen is equipped with granite countertops, large kitchen island & new refrigerator. Primary bedroom with an ensuite & plenty of natural light. 2nd bedroom is a great den/office. In addition to the convenient location and amenities, this condo offers a spacious open floor plan, perfect for entertaining! The building also offers an elevator, a party room for hosting events, fitness room for staying active & well run HOA includes internet & cable. Convenient underground heated parking spot & a storage locker on the same floor. Enjoy the short walk to Starbucks, Caribou, LA Fitness, Byerly's, Planet Fitness, Walgreens and more! Don't miss out on this opportunity to live in a prime location! Only available due to buyer financing falling through.
Property Details
Home Type
- Condominium
Est. Annual Taxes
- $3,699
Year Built
- Built in 2006
Lot Details
- 1.21
HOA Fees
- $560 Monthly HOA Fees
Parking
- 1 Car Garage
- Garage Door Opener
- Assigned Parking
Interior Spaces
- 1,255 Sq Ft Home
- 1-Story Property
- Living Room
- Storage Room
Kitchen
- Range
- Microwave
- Dishwasher
- Disposal
- The kitchen features windows
Bedrooms and Bathrooms
- 2 Bedrooms
- Walk-In Closet
Laundry
- Dryer
- Washer
Home Security
Additional Features
- Deck
- Forced Air Heating and Cooling System
Listing and Financial Details
- Assessor Parcel Number 2411722220121
Community Details
Overview
- Association fees include maintenance structure, cable TV, controlled access, hazard insurance, internet, lawn care, ground maintenance, parking, professional mgmt, shared amenities, snow removal, water
- Association One Association, Phone Number (952) 278-1700
- High-Rise Condominium
- Cic 1422 The Summit Condos Subdivision
Additional Features
- Elevator
- Fire Sprinkler System
Ownership History
Purchase Details
Home Financials for this Owner
Home Financials are based on the most recent Mortgage that was taken out on this home.Purchase Details
Similar Homes in Hopkins, MN
Home Values in the Area
Average Home Value in this Area
Purchase History
| Date | Buyer | Sale Price | Title Company |
|---|---|---|---|
| Ryan Caitlin | $223,000 | Watermark Title | |
| Workman Judith K | $79,900 | -- |
Mortgage History
| Date | Status | Borrower | Loan Amount |
|---|---|---|---|
| Open | Ryan Caitlin | $144,950 |
Property History
| Date | Event | Price | Change | Sq Ft Price |
|---|---|---|---|---|
| 06/08/2023 06/08/23 | Sold | $223,000 | 0.0% | $178 / Sq Ft |
| 05/28/2023 05/28/23 | Pending | -- | -- | -- |
| 05/18/2023 05/18/23 | Off Market | $223,000 | -- | -- |
| 05/05/2023 05/05/23 | Price Changed | $230,000 | -2.1% | $183 / Sq Ft |
| 04/28/2023 04/28/23 | Price Changed | $235,000 | -2.1% | $187 / Sq Ft |
| 04/05/2023 04/05/23 | For Sale | $240,000 | -- | $191 / Sq Ft |
Tax History Compared to Growth
Tax History
| Year | Tax Paid | Tax Assessment Tax Assessment Total Assessment is a certain percentage of the fair market value that is determined by local assessors to be the total taxable value of land and additions on the property. | Land | Improvement |
|---|---|---|---|---|
| 2023 | $3,583 | $260,000 | $17,500 | $242,500 |
| 2022 | $3,307 | $266,000 | $18,000 | $248,000 |
| 2021 | $3,033 | $228,000 | $18,000 | $210,000 |
| 2020 | $3,173 | $211,000 | $18,000 | $193,000 |
| 2019 | $3,216 | $209,000 | $18,000 | $191,000 |
| 2018 | $2,714 | $211,000 | $18,000 | $193,000 |
| 2017 | $2,246 | $158,000 | $17,500 | $140,500 |
| 2016 | $2,147 | $148,000 | $17,500 | $130,500 |
| 2015 | $1,717 | $125,000 | $12,000 | $113,000 |
| 2014 | -- | $107,000 | $12,000 | $95,000 |
Agents Affiliated with this Home
-
Niki Moeller

Seller's Agent in 2023
Niki Moeller
RE/MAX Results
(612) 306-8500
254 Total Sales
-
Ben Peters

Buyer's Agent in 2023
Ben Peters
Real Broker, LLC
(952) 220-5018
189 Total Sales
About The Summit on 7
Map
Source: NorthstarMLS
MLS Number: 6351278
APN: 24-117-22-22-0121
- 1502 5th St N Unit 401
- 3633 Robinwood Terrace
- 239 19th Ave N
- 3531 Oakton Dr Unit 2001
- 3520 Fairway Ln
- 3529 Green Ridge Rd
- 555 Oak Ridge Place Unit 150
- 41 17th Ave N
- 101 12th Ave N
- 22 14th Ave N
- 3918 Willmatt Hill
- 703 S Drillane Rd
- 3901 Auburn Dr
- 702 Valley Way
- 113 7th Ave N
- 3940 Auburn Dr
- 502 Drillane Rd
- 10113 W 34th St Unit 108
- 10113 W 34th St Unit 110
- 10113 W 34th St Unit 342
- 1502 5th St N Unit 705
- 1502 5th St N Unit 704
- 1502 5th St N Unit 703
- 1502 5th St N Unit 702
- 1502 5th St N Unit 701
- 1502 5th St N Unit 700
- 1502 5th St N Unit 605
- 1502 5th St N Unit 604
- 1502 5th St N Unit 603
- 1502 5th St N Unit 602
- 1502 5th St N Unit 601
- 1502 5th St N Unit 600
- 1502 5th St N Unit 512
- 1502 5th St N Unit 511
- 1502 5th St N Unit 510
- 1502 5th St N Unit 509
- 1502 5th St N Unit 508
- 1502 5th St N Unit 505
- 1502 5th St N Unit 504
- 1502 5th St N Unit 503
