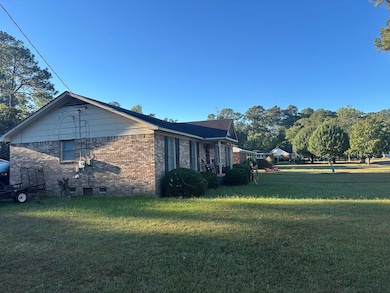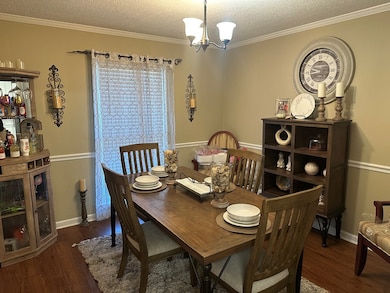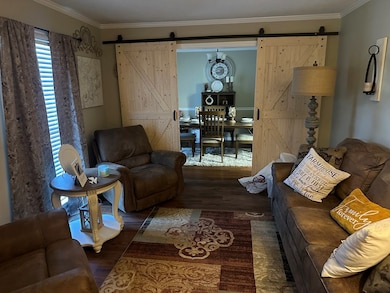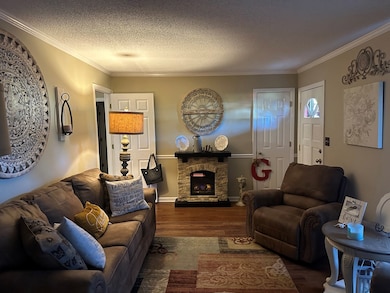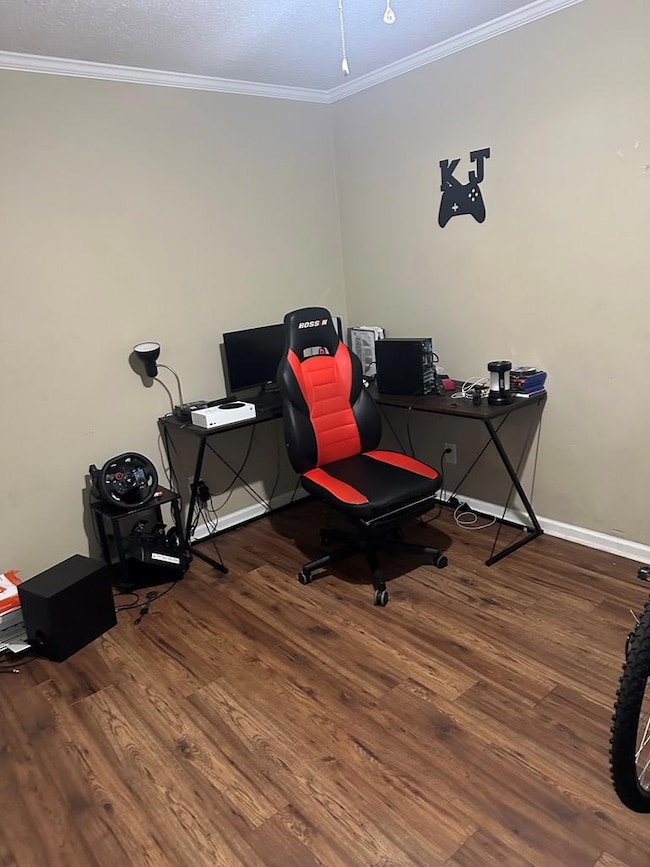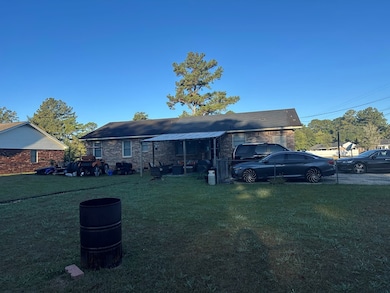1502 Argonne Dr Albany, GA 31707
Green Acres NeighborhoodEstimated payment $977/month
Highlights
- Covered Patio or Porch
- Central Heating and Cooling System
- 1-Story Property
- Laundry Room
About This Home
Discover the perfect blend of style and function in this wonderful 3-bedroom, 2-bathroom brick residence. Boasting excellent curb appeal and a highly functional layout, this home is designed for comfortable living. Inside, you'll be greeted by the warm and durable luxury vinyl plank (LVP) flooring that ensures both beauty and easy upkeep. The home offers multiple distinct living areas to suit any need: a comfortable living room for gathering, a formal dining room for meals and entertaining, and a separate sitting room that provides a quiet retreat or flexible space for your hobbies. A dedicated laundry room simplifies household tasks. Step outside to enjoy your private oasis. Relax on the covered porch after a long day or utilize the practical carport for protected parking. Storage is a highlight with an outside storage closet for quick access to tools and a separate, full-size shed offering ample space for all your outdoor gear and more. Don't miss the opportunity to make this versatile and charming property yours!
Listing Agent
Select Realty Professional Partners, LLC Brokerage Phone: 2294395033 License #421129 Listed on: 10/15/2025
Home Details
Home Type
- Single Family
Est. Annual Taxes
- $1,299
Year Built
- Built in 1973
Home Design
- Brick Exterior Construction
- Shingle Roof
- Wood Trim
Interior Spaces
- 1,540 Sq Ft Home
- 1-Story Property
- Factory Built Fireplace
- Crawl Space
- Laundry Room
Bedrooms and Bathrooms
- 3 Bedrooms
- 2 Full Bathrooms
Parking
- Carport
- Parking Pad
- Open Parking
Additional Features
- Covered Patio or Porch
- 0.61 Acre Lot
- Central Heating and Cooling System
Community Details
- Valley Park Subdivision
Listing and Financial Details
- Tax Lot 30
- Assessor Parcel Number 0000G/00005/044
Map
Home Values in the Area
Average Home Value in this Area
Tax History
| Year | Tax Paid | Tax Assessment Tax Assessment Total Assessment is a certain percentage of the fair market value that is determined by local assessors to be the total taxable value of land and additions on the property. | Land | Improvement |
|---|---|---|---|---|
| 2024 | $2,038 | $42,720 | $8,080 | $34,640 |
| 2023 | $1,990 | $42,720 | $8,080 | $34,640 |
| 2022 | $1,998 | $42,720 | $8,080 | $34,640 |
| 2021 | $1,852 | $42,720 | $8,080 | $34,640 |
| 2020 | $1,856 | $42,720 | $8,080 | $34,640 |
| 2019 | $1,863 | $42,720 | $8,080 | $34,640 |
| 2018 | $2,020 | $46,120 | $8,080 | $38,040 |
| 2017 | $1,882 | $46,120 | $8,080 | $38,040 |
| 2016 | $1,883 | $46,120 | $8,080 | $38,040 |
| 2015 | $1,888 | $46,120 | $8,080 | $38,040 |
| 2014 | $1,945 | $48,120 | $10,080 | $38,040 |
Property History
| Date | Event | Price | List to Sale | Price per Sq Ft | Prior Sale |
|---|---|---|---|---|---|
| 10/15/2025 10/15/25 | For Sale | $164,900 | +240.0% | $107 / Sq Ft | |
| 05/22/2018 05/22/18 | Sold | $48,500 | -- | $31 / Sq Ft | View Prior Sale |
| 05/14/2018 05/14/18 | Pending | -- | -- | -- |
Purchase History
| Date | Type | Sale Price | Title Company |
|---|---|---|---|
| Warranty Deed | $48,500 | -- | |
| Warranty Deed | -- | -- | |
| Deed In Lieu Of Foreclosure | -- | -- | |
| Deed | $109,900 | -- | |
| Deed | $85,000 | -- | |
| Warranty Deed | $74,900 | -- | |
| Warranty Deed | -- | -- | |
| Deed | -- | -- |
Mortgage History
| Date | Status | Loan Amount | Loan Type |
|---|---|---|---|
| Previous Owner | $99,526 | Purchase Money Mortgage |
Source: Albany Board of REALTORS®
MLS Number: 166904
APN: 0000G-00005-044
- 1524 Argonne Dr
- 1511 11th Ave
- 1316 11th Ave
- 1607 11th Ave
- 1403 Edgewood Ln
- 1307 8th Ave
- 1207 Pinecrest Dr
- 1907 Edgewood Ln
- 1907 Homewood Dr
- 1505 5th Ave
- 1234 Hilltop Dr
- 1307 5th Ave
- 1801 Oak Glen Ln
- 1114 10th Ave
- 1200 13th Ave
- 1113 11th Ave
- 1004 Edgewood Ln
- 1307 W 4th Ave
- 1306 Gary Ave
- 1302 Gary Ave
- 1404 Whispering Pines Rd
- 1200 Kingstown Ct
- 1810 Valley Dr
- 2001 Dawson Rd
- 821 7th Ave Unit B
- 2124 Robinhood Rd
- 1811 W Lakeridge Dr
- 2103-1/2 Nottingham Way
- 2601 Cardinal St
- 800 N Van Buren St
- 2215 Friar Tuck Ln
- 2501 Nottingham Way Unit 1
- 2401 Nottingham Way
- 2502 Redwood Ct
- 2501 Redwood Ct Unit 4
- 1107 #3 N Madison St
- 2335 Stuart Ave
- 2415 Dawson Rd
- 415 Partridge Dr
- 2010 W Broad Ave

