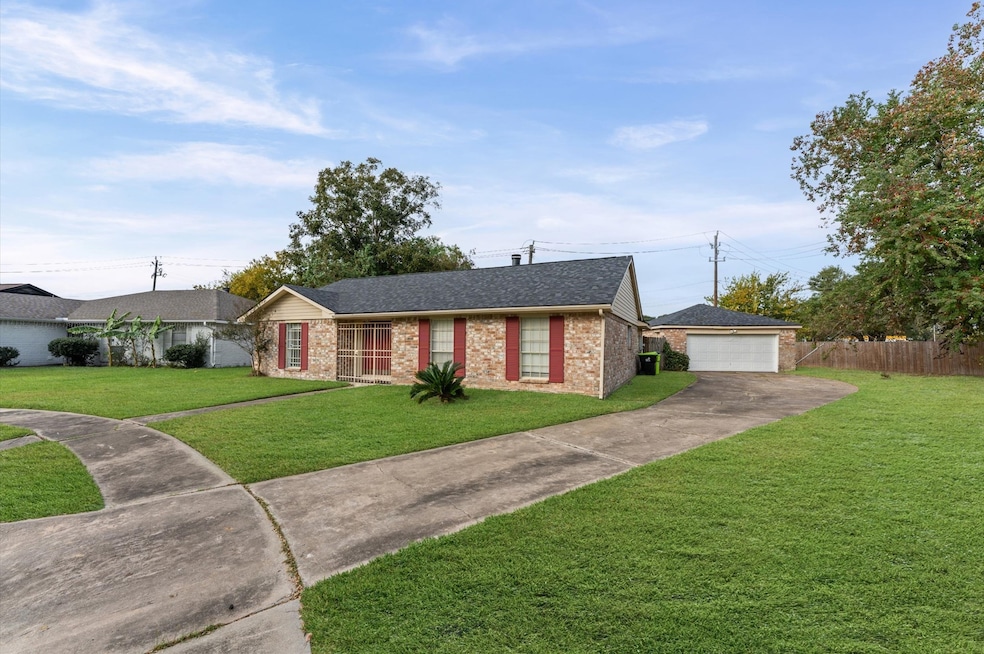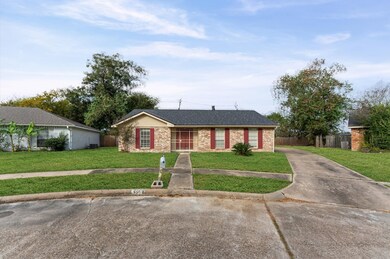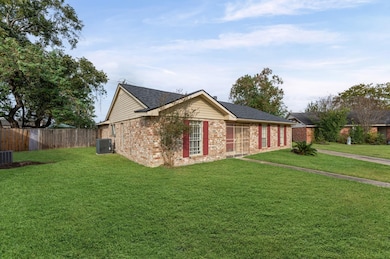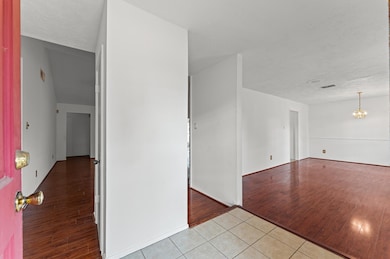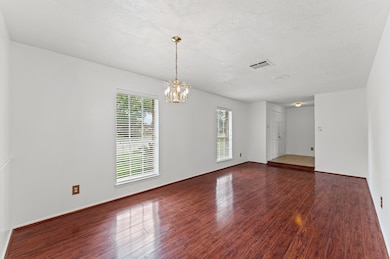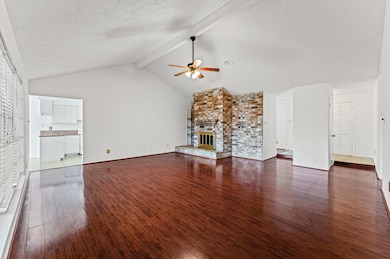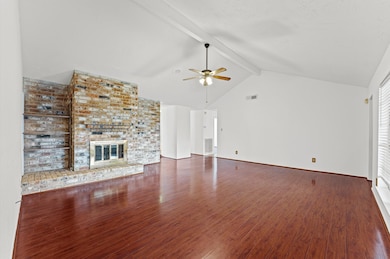1502 Ashmore Dr Missouri City, TX 77489
Buffalo Run Neighborhood
3
Beds
2
Baths
1,970
Sq Ft
9,390
Sq Ft Lot
Highlights
- Vaulted Ceiling
- Cul-De-Sac
- Laundry Room
- 2 Car Detached Garage
- Cooling System Powered By Gas
- Tile Flooring
About This Home
We welcome you to this beautiful 3-bedroom house on a huge lot, in the heart of Missouri City, TX minutes away from Fort Bend Tollway, Hwy 90, and Hwy 6. This 1 story home welcomes you with entrance to the dining room and living room. The kitchen allows natural lighting for dining and entertaining, appliances including an electric range, and upgraded dishwasher, and new water heater. The home has 3 bedrooms and 2 bathrooms and separate laundry room. There is also a 2 car detached garage with a covered patio and beautiful backyard great for your family.
Home Details
Home Type
- Single Family
Est. Annual Taxes
- $6,944
Year Built
- Built in 1975
Lot Details
- 9,390 Sq Ft Lot
- Cul-De-Sac
- Back Yard Fenced
Parking
- 2 Car Detached Garage
- Additional Parking
Interior Spaces
- 1,970 Sq Ft Home
- 1-Story Property
- Vaulted Ceiling
- Ceiling Fan
- Gas Fireplace
- Tile Flooring
Kitchen
- Electric Oven
- Electric Cooktop
- Dishwasher
- Disposal
Bedrooms and Bathrooms
- 3 Bedrooms
- 2 Full Bathrooms
Laundry
- Laundry Room
- Washer and Electric Dryer Hookup
Schools
- Hunters Glen Elementary School
- Missouri City Middle School
- Marshall High School
Utilities
- Cooling System Powered By Gas
- Central Heating and Cooling System
- Heating System Uses Gas
- Cable TV Available
Listing and Financial Details
- Property Available on 11/24/25
- Long Term Lease
Community Details
Overview
- Hunters Glen Sec 1 Subdivision
Pet Policy
- Call for details about the types of pets allowed
- Pet Deposit Required
Map
Source: Houston Association of REALTORS®
MLS Number: 71060498
APN: 3850-01-001-0500-907
Nearby Homes
- 1606 Stone Lake Dr
- 1410 Lexington Blvd
- 1635 Castle Creek Dr
- 1639 Castle Creek Dr
- 1219 Texas Pkwy
- 1203 Whispering Pine Dr
- 1115 Whispering Pine Dr
- 1858 Halstead St
- 1115 Blocker Ln
- 1215 Hollowood Ln
- 1922 Lauren Place
- 1739 Grand Park Dr
- 1818 Ripple Creek Dr
- 1302 Gentle Bend Dr
- 1223 Gentle Bend Dr
- 1015 Circle Bend Dr
- 1916 Woodland Hills Dr
- 1106 Crestmont Place Loop
- 1905 Wildwood Ridge Dr
- 807 Golf Ct
- 1426 Twining Oaks Ln
- 1606 Stone Lake Dr
- 1490 Hunters Park Dr
- 1731 Harvey Ln
- 1666 Meadow Green Dr
- 1842 Freshmeadow Dr
- 1823 Grand Park Dr
- 1826 Grand Park Dr
- 1210 New Tree Ln
- 1110 Crestmont Place Loop
- 1914 Wildwood Ridge Dr
- 1934 Feather Ridge Dr
- 1806 Courtside Pl Dr
- 802 Foxglove Dr
- 818 Overland St
- 2007 Ruffian Ln
- 708 Carol Lynn Dr
- 1314 Mossridge Dr
- 2219 Mountshire Dr
- 1718 Pamela Ln
