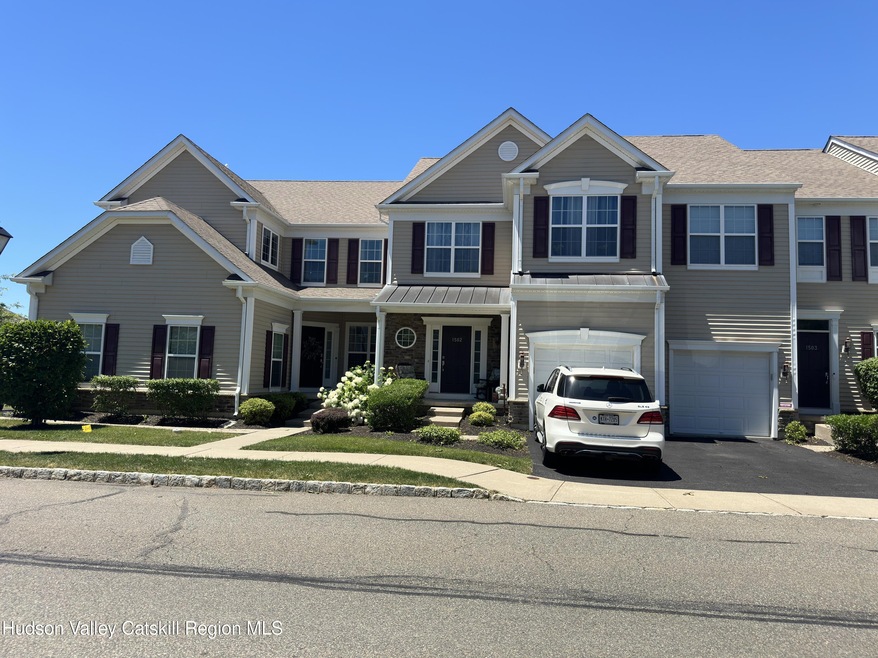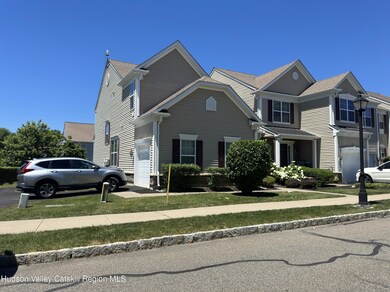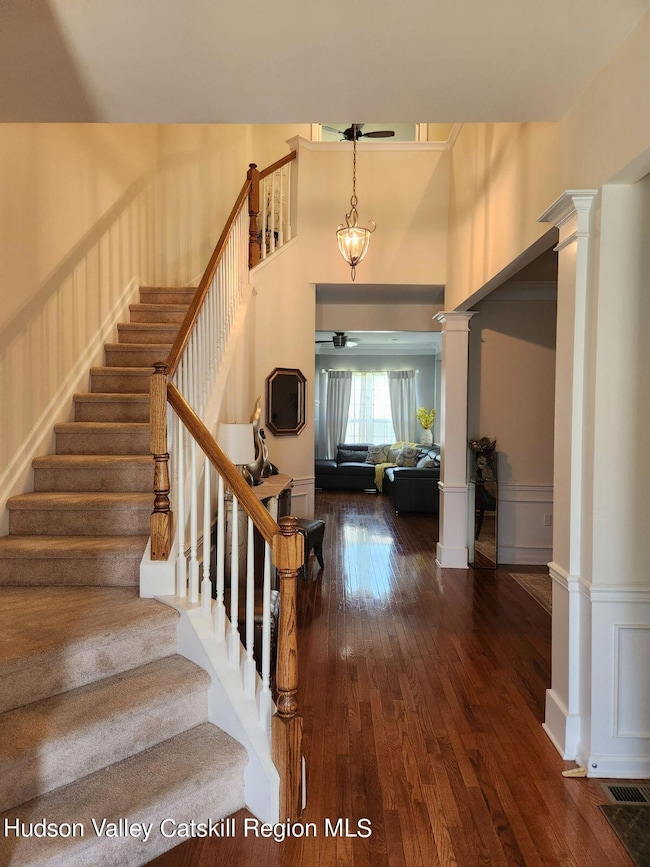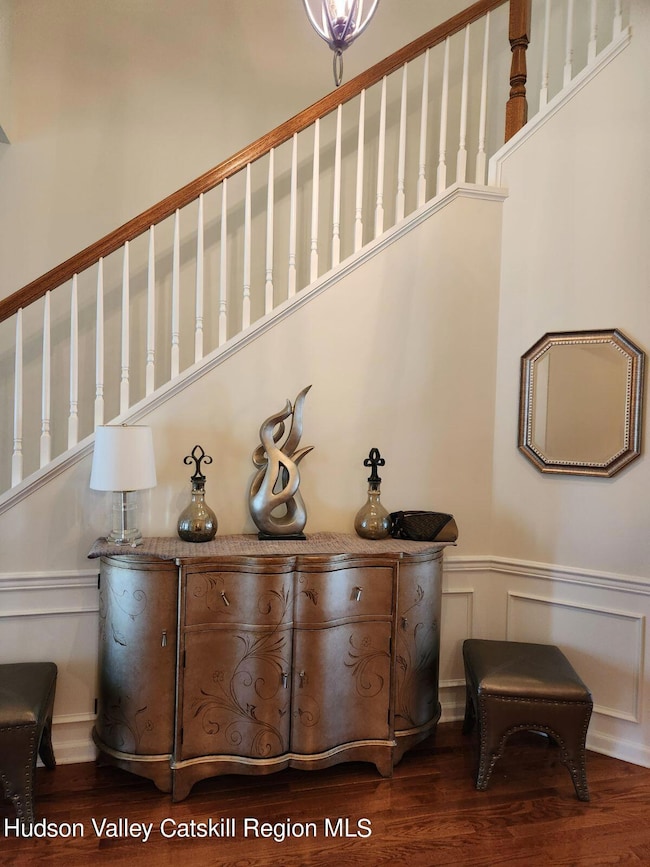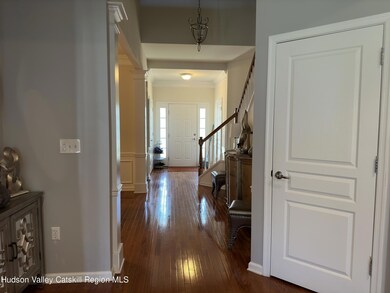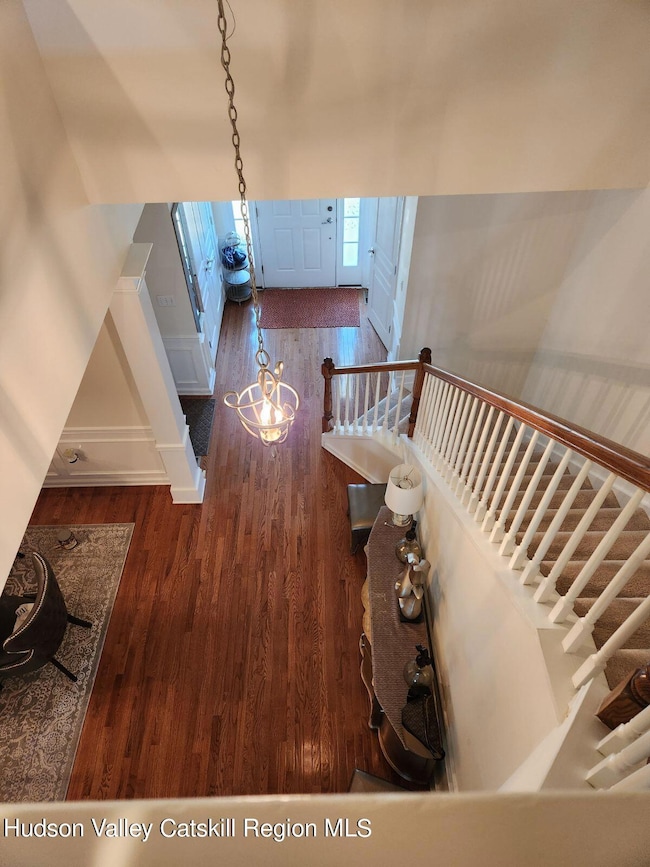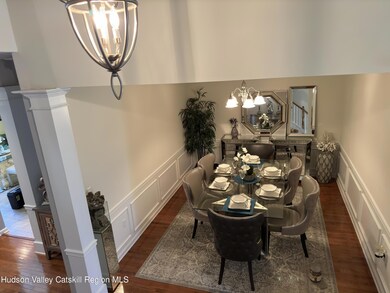
1502 Brighton Green Unit 1502 Newburgh, NY 12550
Highlights
- Fitness Center
- Wood Flooring
- Stone Countertops
- Clubhouse
- High Ceiling
- Community Pool
About This Home
As of October 2024This meticulously crafted townhome boasts all the upgrades you desire. From the elegant hardwood flooring to the luxurious waterfall granite countertops, no detail has been overlooked. Enjoy cozy evenings by the fireplace, and entertain in style with the stainless steel appliance package in the kitchen. Recessed lighting illuminates the spaces on the first floor and in the master bedroom, while tray ceilings in the master bedroom add an extra touch of sophistication. Masterbedroom has soaker tub and separate shower. Crown moldings throughout complete the picture of refined living. Two zone central air. Basement is pre plumed for bathroom Don't miss out on this exceptional opportunity!'
Last Agent to Sell the Property
Lorna Sherland
Past Member License #30sh0938921 Listed on: 07/02/2024
Last Buyer's Agent
NON MLS OFFICE
Anderson Agency
Home Details
Home Type
- Single Family
Est. Annual Taxes
- $6,589
Year Built
- Built in 2011 | Remodeled
Lot Details
- 436 Sq Ft Lot
- Landscaped
- Property is zoned c0111
HOA Fees
- $350 Monthly HOA Fees
Parking
- 1 Car Attached Garage
- Front Facing Garage
- Driveway
Home Design
- Frame Construction
- Asphalt Roof
- Vinyl Siding
- Concrete Perimeter Foundation
Interior Spaces
- 1,830 Sq Ft Home
- 2-Story Property
- Crown Molding
- Tray Ceiling
- High Ceiling
- Chandelier
- Aluminum Window Frames
- Sliding Doors
- Entrance Foyer
- Family Room with Fireplace
- Living Room
- Dining Room
- Unfinished Basement
- Partial Basement
Kitchen
- Eat-In Kitchen
- Gas Oven
- Gas Range
- Microwave
- Dishwasher
- Stone Countertops
Flooring
- Wood
- Carpet
- Tile
Bedrooms and Bathrooms
- 3 Bedrooms
- Walk-In Closet
Laundry
- Laundry Room
- Laundry in Hall
- Dryer
Outdoor Features
- Patio
Utilities
- Central Heating and Cooling System
- Gas Water Heater
- Cable TV Available
Listing and Financial Details
- Legal Lot and Block 1 / 1
- Assessor Parcel Number 334600-124-000-0001-001.000-0086
Community Details
Overview
- Maintained Community
Amenities
- Clubhouse
Recreation
- Community Playground
- Fitness Center
- Community Pool
Similar Homes in Newburgh, NY
Home Values in the Area
Average Home Value in this Area
Property History
| Date | Event | Price | Change | Sq Ft Price |
|---|---|---|---|---|
| 10/22/2024 10/22/24 | Sold | $425,000 | 0.0% | $232 / Sq Ft |
| 08/16/2024 08/16/24 | Pending | -- | -- | -- |
| 07/02/2024 07/02/24 | For Sale | $425,000 | -- | $232 / Sq Ft |
Tax History Compared to Growth
Agents Affiliated with this Home
-

Seller's Agent in 2024
Lorna Sherland
Past Member
(845) 883-2443
4 in this area
40 Total Sales
-
N
Buyer's Agent in 2024
NON MLS OFFICE
Anderson Agency
Map
Source: Hudson Valley Catskills Region Multiple List Service
MLS Number: 20242985
- 17 Brighton Dr Unit 1602
- 2 Mohican Rd
- 19 Brighton Dr Unit 1703
- 9 Bainbridge Place Unit 501
- 11 Bainbridge Place Unit 603
- 18 Congressional Dr
- 19 Coach Ln
- 8 Neversink Dr
- 2 Delaware Rd
- 95 Patton Rd
- 1080 Maggie Rd Unit 12-9
- 48 Fletcher Dr
- 87 Coach Ln
- 18 Stirrup Dr
- 190 Lakeside Rd
- 222 Lakeside Rd
- 0 Fletcher Dr Unit H4953818
- 12 Parkview St N
- 1 Black Angus Ct
- 346 Meadow Ave
