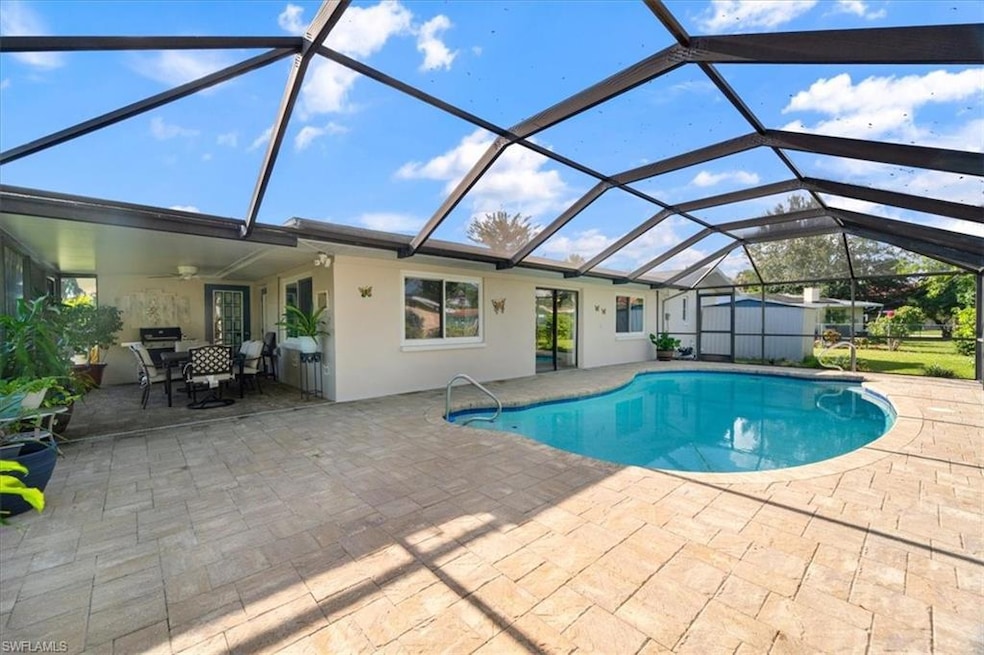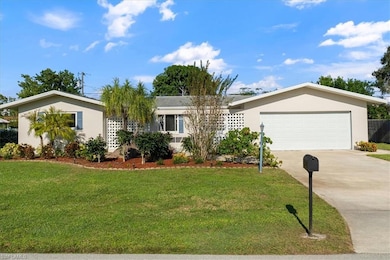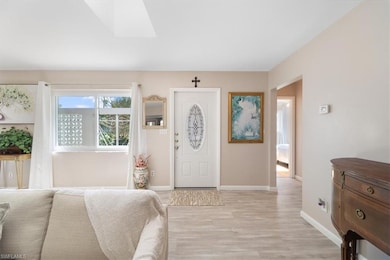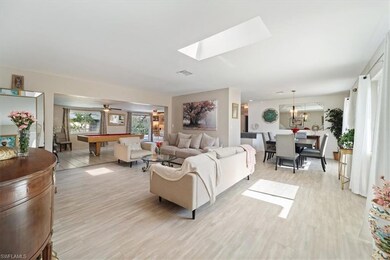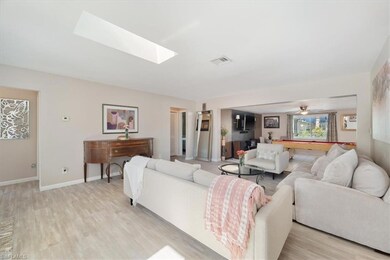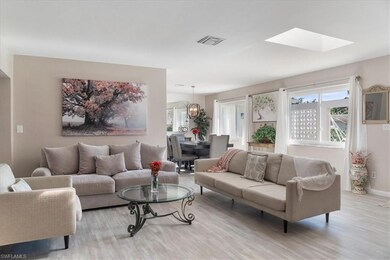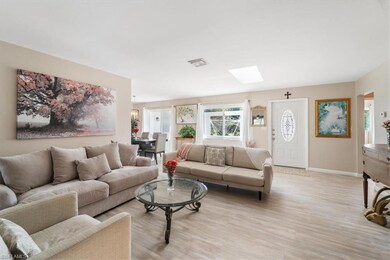1502 Canal St Lehigh Acres, FL 33936
Joel NeighborhoodEstimated payment $2,080/month
Highlights
- In Ground Pool
- No HOA
- Formal Dining Room
- Wood Flooring
- Screened Porch
- 2 Car Attached Garage
About This Home
Welcome to this charming home in Country Club Estates! This four-bedroom, three-bathroom house offers 2,114 square feet of thoughtfully designed living space that's been updated throughout. Step into the gorgeous remodeled kitchen featuring white shaker cabinets with elegant upper crown molding, gleaming granite countertops, custom backsplash and ample storage space. Complete with new stainless steel appliances including refrigerator, range, dishwasher, and sink, this kitchen is ready for everything from quick breakfast prep to holiday feasts. The heart of this home extends beautifully outdoors to your private oasis featuring a sparkling pool surrounded by a professionally resurfaced deck (2021). The fully fenced backyard provides perfect privacy for poolside relaxation, entertaining guests or weekend barbecues. With a working irrigation system maintaining the lush landscaping, your outdoor space will remain picture-perfect year-round. Recent upgrades include a new roof (2021), impact windows for storm protection (2022), and a replaced (2022) central air conditioning system that's been regularly serviced. Two bathrooms have been completely remodeled with new flooring and tile, while fresh flooring throughout the kitchen and sitting room adds modern appeal. Additional highlights include a two-car garage with a recently installed door (2023), city water and sewer connections, no flood insurance required and no HOA fees or restrictions. Located near quality schools, parks, and shopping, this move-in-ready home combines comfort, style, and convenience in one exceptional package.
Home Details
Home Type
- Single Family
Est. Annual Taxes
- $1,245
Year Built
- Built in 1964
Lot Details
- 0.27 Acre Lot
- 100 Ft Wide Lot
- Fenced
- Rectangular Lot
- Property is zoned RS-1
Parking
- 2 Car Attached Garage
Home Design
- Concrete Block With Brick
- Concrete Foundation
- Shingle Roof
- Stucco
Interior Spaces
- Property has 1 Level
- Furnished or left unfurnished upon request
- Crown Molding
- Formal Dining Room
- Screened Porch
- Property Views
Kitchen
- Breakfast Bar
- Range
- Microwave
- Dishwasher
Flooring
- Wood
- Laminate
- Tile
Bedrooms and Bathrooms
- 4 Bedrooms
- In-Law or Guest Suite
- 3 Full Bathrooms
Laundry
- Laundry in unit
- Dryer
- Washer
- Laundry Tub
Pool
- In Ground Pool
- Screen Enclosure
Outdoor Features
- Patio
Utilities
- Central Air
- Heating Available
- Cable TV Available
Community Details
- No Home Owners Association
- Country Club Estates Subdivision
Listing and Financial Details
- Assessor Parcel Number 34-44-27-L4-00023.0120
- Tax Block 23
Map
Home Values in the Area
Average Home Value in this Area
Tax History
| Year | Tax Paid | Tax Assessment Tax Assessment Total Assessment is a certain percentage of the fair market value that is determined by local assessors to be the total taxable value of land and additions on the property. | Land | Improvement |
|---|---|---|---|---|
| 2025 | $1,245 | $73,800 | -- | -- |
| 2024 | $1,245 | $71,720 | -- | -- |
| 2023 | $1,183 | $69,631 | $0 | $0 |
| 2022 | $1,072 | $67,603 | $0 | $0 |
| 2021 | $999 | $158,242 | $18,046 | $140,196 |
| 2020 | $991 | $64,728 | $0 | $0 |
| 2019 | $1,036 | $63,273 | $0 | $0 |
| 2018 | $1,011 | $62,093 | $0 | $0 |
| 2017 | $976 | $60,816 | $0 | $0 |
| 2016 | $949 | $117,915 | $10,812 | $107,103 |
| 2015 | $942 | $97,700 | $9,054 | $88,646 |
| 2014 | $811 | $92,700 | $6,339 | $86,361 |
| 2013 | -- | $80,214 | $3,442 | $76,772 |
Property History
| Date | Event | Price | List to Sale | Price per Sq Ft |
|---|---|---|---|---|
| 10/23/2025 10/23/25 | For Sale | $374,900 | -- | $177 / Sq Ft |
Purchase History
| Date | Type | Sale Price | Title Company |
|---|---|---|---|
| Warranty Deed | $100 | None Listed On Document | |
| Warranty Deed | $162,000 | -- | |
| Deed | -- | -- | |
| Quit Claim Deed | -- | -- | |
| Warranty Deed | $25,500 | -- | |
| Quit Claim Deed | -- | -- |
Mortgage History
| Date | Status | Loan Amount | Loan Type |
|---|---|---|---|
| Previous Owner | $112,000 | Purchase Money Mortgage | |
| Previous Owner | $21,112 | No Value Available |
Source: Naples Area Board of REALTORS®
MLS Number: 225075393
APN: 34-44-27-L4-00023.0120
- 198 Joel Blvd Unit 3
- 198 Joel Blvd Unit 5
- 194 Joel Blvd Unit 2
- 1408 Archer St
- 1622 Country Club Pkwy
- 1406 Ford Cir
- JOEL (Lot2) Boulevard
- 321 Dania St
- 323 Dania St
- 320 Hollywood St
- 825 Porter St E
- 1109 E Jasmine Rd
- 1436 Graham Cir
- 1438 Graham Cir
- 215 Oaklawn Ct
- 837 Porter St E
- 829 Porter St E
- 254 David Ave
- 313 Cleveland Ave N
- 1220 Albemarle Cir
- 1376 Archer St Unit 6
- 198 Joel Blvd Unit 5
- 1434 Archer St
- 1436 Graham Cir
- 132 Dania Cir
- 1104 E Jasmine Rd
- 315 Cleveland Ave N
- 333 Joel Blvd Unit 337
- 339 Joel Blvd Unit 121
- 374 Garland Ct
- 343 Joel Blvd Unit 111
- 343 Joel Blvd Unit 211
- 347 Richland Rd
- 302 Edward Ave
- 2505 E 2nd St
- 2507 E 2nd St
- 875 Kidvale St
- 212 Jefferson Ave
- 2201 E 5th St Unit 24
- 306 Shadow Lakes Dr
