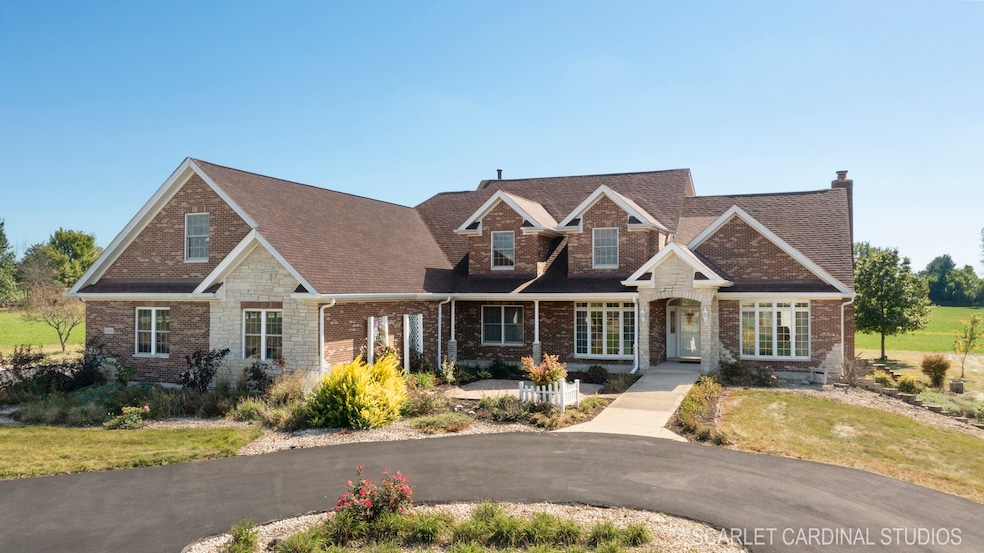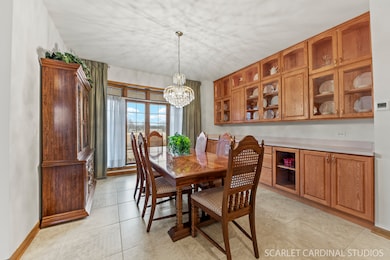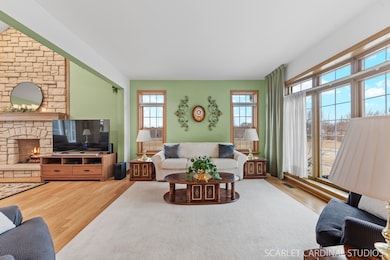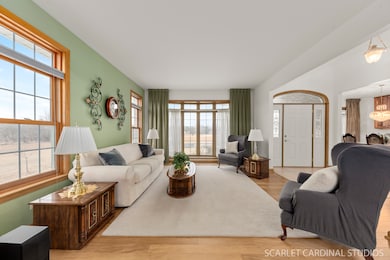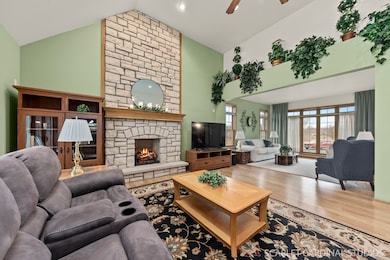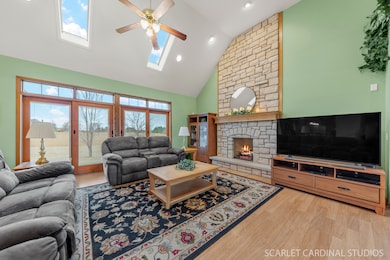1502 Cherry Rd Oswego, IL 60543
South Oswego NeighborhoodEstimated payment $9,387/month
Highlights
- Home fronts a creek
- 14.41 Acre Lot
- Backs to Open Ground
- Oswego East High School Rated A-
- Family Room with Fireplace
- Heated Sun or Florida Room
About This Home
Custom Brick Estate on 14.4 Acres with Creek Frontage - Dual Master Suites, 4-Car Garage & Pole Barn! Welcome to this extraordinary all-brick custom estate situated on 14 serene acres in Oswego, Illinois-where timeless craftsmanship meets modern comfort. A picturesque creek borders the property, creating a peaceful natural backdrop that enhances the home's private, estate-like setting. Whether you're seeking multi-generational living, space for a home-based business, or room for equestrian, hobby farming, or future expansion, this property truly has it all. Spanning over 5,000 sq. ft. of finished living space, this 4-bedroom, 3.5-bath residence offers a bright, open layout designed for everyday living and entertaining. The stunning great room features skylights and a floor-to-ceiling stone fireplace, while the expansive chef's kitchen includes a granite center island, abundant cabinetry, recessed lighting, and a pantry. Unique to this home are two main-level master suites, ideal for in-laws, long-term guests, or accessibility needs. The primary suite is a true retreat with a spa-inspired bath, soaking tub, separate shower, and large walk-in closet. The secondary suite offers its own full bath and private feel, making it perfect for multi-generational living. Upstairs, you'll find three additional bedrooms, a full bath, his-and-her office space, and a versatile finished bonus room-perfect for remote work, play, or guest accommodations. Enjoy year-round views of the creek and countryside from the sunroom, or step outside to explore the expansive grounds. With plenty of space for gardens, a future pool, or equestrian amenities, this acreage invites endless possibilities. Additional highlights include: 30x40 pole barn-ideal for equipment, vehicles, or business use Oversized 4-car garage and long private drive Central vacuum, trash compactor, attic antenna & Alpha Drainage System for a dry basement Major updates in the last 3 years: new roof, HVAC system, and gutters for peace of mind All this, just minutes from downtown Oswego's charming shops, restaurants, and award-winning schools, yet with the privacy of country living and creek-side tranquility. Don't miss this rare Oswego estate-schedule your private tour today and experience the perfect blend of elegance, acreage, and natural beauty.
Home Details
Home Type
- Single Family
Est. Annual Taxes
- $16,278
Year Built
- Built in 2005
Lot Details
- 14.41 Acre Lot
- Lot Dimensions are 257x1302x524x883x500
- Home fronts a creek
- Backs to Open Ground
Parking
- 4 Car Garage
- Driveway
- Parking Included in Price
Home Design
- Brick Exterior Construction
- Asphalt Roof
- Concrete Perimeter Foundation
Interior Spaces
- 5,000 Sq Ft Home
- 2-Story Property
- Recessed Lighting
- Family Room with Fireplace
- 2 Fireplaces
- Living Room
- Formal Dining Room
- Home Office
- Library
- Game Room
- Heated Sun or Florida Room
Kitchen
- Double Oven
- Gas Cooktop
- Microwave
- Freezer
- Dishwasher
- Wine Refrigerator
- Trash Compactor
Flooring
- Laminate
- Ceramic Tile
Bedrooms and Bathrooms
- 4 Bedrooms
- 4 Potential Bedrooms
- Soaking Tub
Laundry
- Laundry Room
- Dryer
- Washer
Basement
- Basement Fills Entire Space Under The House
- Fireplace in Basement
Accessible Home Design
- Grab Bar In Bathroom
- Halls are 36 inches wide or more
- Wheelchair Access
- Accessibility Features
- Entry Slope Less Than 1 Foot
Outdoor Features
- Outbuilding
Schools
- Hunt Club Elementary School
- Traughber Junior High School
- Oswego High School
Utilities
- Central Air
- Heating System Uses Natural Gas
- Well
- Water Softener
- Septic Tank
Listing and Financial Details
- Senior Tax Exemptions
- Homeowner Tax Exemptions
Map
Home Values in the Area
Average Home Value in this Area
Tax History
| Year | Tax Paid | Tax Assessment Tax Assessment Total Assessment is a certain percentage of the fair market value that is determined by local assessors to be the total taxable value of land and additions on the property. | Land | Improvement |
|---|---|---|---|---|
| 2024 | $16,278 | $228,602 | $22,264 | $206,338 |
| 2023 | $15,036 | $208,624 | $21,010 | $187,614 |
| 2022 | $15,036 | $187,968 | $18,992 | $168,976 |
| 2021 | $14,404 | $175,071 | $18,612 | $156,459 |
| 2020 | $13,687 | $164,588 | $17,414 | $147,174 |
| 2019 | $13,876 | $164,268 | $17,094 | $147,174 |
| 2018 | $13,882 | $156,468 | $16,794 | $139,674 |
| 2017 | $14,031 | $156,212 | $16,524 | $139,688 |
| 2016 | $13,033 | $144,019 | $16,110 | $127,909 |
| 2015 | $13,638 | $173,414 | $24,510 | $148,904 |
| 2014 | -- | $103,141 | $24,980 | $78,161 |
| 2013 | -- | $102,851 | $24,690 | $78,161 |
Property History
| Date | Event | Price | List to Sale | Price per Sq Ft |
|---|---|---|---|---|
| 10/06/2025 10/06/25 | For Sale | $1,525,000 | -- | $305 / Sq Ft |
Purchase History
| Date | Type | Sale Price | Title Company |
|---|---|---|---|
| Deed | $84,900 | -- |
Mortgage History
| Date | Status | Loan Amount | Loan Type |
|---|---|---|---|
| Closed | -- | No Value Available |
Source: Midwest Real Estate Data (MRED)
MLS Number: 12488896
APN: 06-02-300-009
- 26827 Ashgate Crossing
- 13306 Rosewood Ln
- 13302 Rosewood Ln
- 13521 Arborview Cir
- 26800 Basswood Cir
- 13005 Timber Wood Cir
- 26603 W Captiva Ln
- 26640 Lindengate Cir
- 13510 S Coronado Cir
- 100 acres Cherry Rd
- 13504 S Coronado Cir
- 13720 Palmetto Dr
- 13704 S Palmetto Dr
- 13712 S Palmetto Dr
- 13732 S Palmetto Dr
- 13660 Palmetto Dr
- 13740 S Palmetto Dr
- 13652 S Palmetto Dr
- 13648 S Palmetto Dr
- 13744 S Palmetto Dr
- 12829 Blue Spruce Dr Unit 303
- 12834 S White Willow Dr Unit 207
- 12832 S White Willow Dr Unit 201
- 12822 White Willow Dr
- 26142 W Sherwood Cir
- 26025 Whispering Woods Cir
- 15238 S Hepworth Ct
- 15230 S Hepworth Ct
- 15236 S Hepworth Ct
- 25644 W Yorkshire Dr
- 25660 W Yorkshire Dr
- 25631 W Yorkshire Dr
- 25222 Declaration Dr
- 25747 W Yorkshire Dr
- 15238 S Hepworth Place
- 25656 W Yorkshire Dr
- 2246 Barbera Dr
- 12728 Tipperary Ln
- 14934 S Dyer Ln
- 14940 S Dyer Ln
