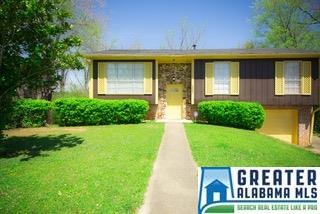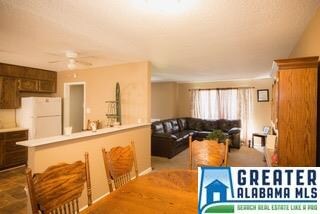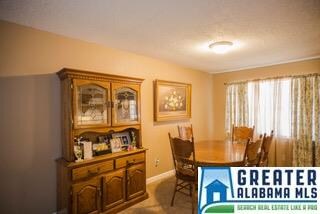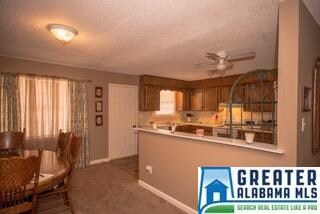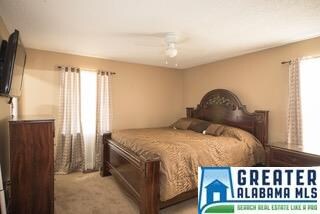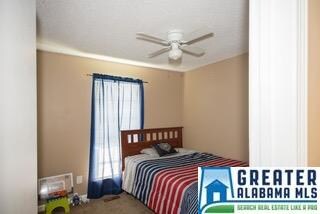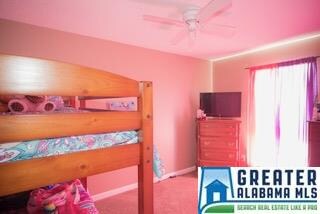
1502 Claret St Birmingham, AL 35214
Smithfield Estates NeighborhoodHighlights
- Deck
- Utility Room in Garage
- 1-Story Property
- Bonus Room
- Laundry Room
- Central Heating and Cooling System
About This Home
As of June 2018WON'T LAST LONG!!! This beautiful 3 BR & 2 BA split foyer home features a formal living room, spacious kitchen and nice dining area. It has a large finished den in basement with a full bath. Sits on a very nice lot located in a convenient and great neighborhood that is well maintained.
Home Details
Home Type
- Single Family
Est. Annual Taxes
- $1,158
Year Built
- Built in 1978
Parking
- 1 Car Garage
- Basement Garage
- Front Facing Garage
Home Design
- Split Foyer
- HardiePlank Siding
Interior Spaces
- 1-Story Property
- Dining Room
- Bonus Room
- Utility Room in Garage
Kitchen
- Stove
- Dishwasher
- Laminate Countertops
Flooring
- Carpet
- Vinyl
Bedrooms and Bathrooms
- 3 Bedrooms
- 2 Full Bathrooms
- Bathtub and Shower Combination in Primary Bathroom
Laundry
- Laundry Room
- Laundry in Garage
- Electric Dryer Hookup
Finished Basement
- Partial Basement
- Laundry in Basement
- Natural lighting in basement
Utilities
- Central Heating and Cooling System
- Underground Utilities
- Gas Water Heater
Additional Features
- Deck
- 87 Sq Ft Lot
Listing and Financial Details
- Assessor Parcel Number 22-00-20-1-002-004.000
Ownership History
Purchase Details
Home Financials for this Owner
Home Financials are based on the most recent Mortgage that was taken out on this home.Purchase Details
Home Financials for this Owner
Home Financials are based on the most recent Mortgage that was taken out on this home.Purchase Details
Purchase Details
Similar Homes in Birmingham, AL
Home Values in the Area
Average Home Value in this Area
Purchase History
| Date | Type | Sale Price | Title Company |
|---|---|---|---|
| Warranty Deed | $114,000 | -- | |
| Warranty Deed | $88,900 | -- | |
| Warranty Deed | $88,000 | -- | |
| Foreclosure Deed | $23,000 | -- |
Mortgage History
| Date | Status | Loan Amount | Loan Type |
|---|---|---|---|
| Open | $110,580 | New Conventional | |
| Previous Owner | $87,289 | FHA | |
| Previous Owner | $67,200 | Unknown |
Property History
| Date | Event | Price | Change | Sq Ft Price |
|---|---|---|---|---|
| 06/01/2018 06/01/18 | Sold | $114,000 | 0.0% | $57 / Sq Ft |
| 04/27/2018 04/27/18 | For Sale | $114,000 | 0.0% | $57 / Sq Ft |
| 04/11/2018 04/11/18 | Pending | -- | -- | -- |
| 04/04/2018 04/04/18 | For Sale | $114,000 | +26.8% | $57 / Sq Ft |
| 08/12/2015 08/12/15 | Sold | $89,900 | 0.0% | $64 / Sq Ft |
| 08/11/2015 08/11/15 | Pending | -- | -- | -- |
| 06/25/2015 06/25/15 | For Sale | $89,900 | -- | $64 / Sq Ft |
Tax History Compared to Growth
Tax History
| Year | Tax Paid | Tax Assessment Tax Assessment Total Assessment is a certain percentage of the fair market value that is determined by local assessors to be the total taxable value of land and additions on the property. | Land | Improvement |
|---|---|---|---|---|
| 2024 | $930 | $13,820 | -- | -- |
| 2022 | $707 | $10,730 | $2,710 | $8,020 |
| 2021 | $707 | $10,730 | $2,710 | $8,020 |
| 2020 | $707 | $10,730 | $2,710 | $8,020 |
| 2019 | $707 | $10,740 | $0 | $0 |
| 2018 | $533 | $8,340 | $0 | $0 |
| 2017 | $533 | $8,340 | $0 | $0 |
| 2016 | $533 | $8,340 | $0 | $0 |
| 2015 | $1,208 | $8,340 | $0 | $0 |
| 2014 | $1,159 | $16,460 | $0 | $0 |
| 2013 | $1,159 | $16,460 | $0 | $0 |
Agents Affiliated with this Home
-
Lauryn Mayfield

Seller's Agent in 2018
Lauryn Mayfield
Norluxe Realty Birmingham LLC
(205) 249-8451
32 Total Sales
-
Tracy Wright

Buyer's Agent in 2018
Tracy Wright
W & J Realty, LLC
(205) 328-3341
45 Total Sales
-
C
Seller's Agent in 2015
Christina Inman
Sayco Capital Group, Inc.
Map
Source: Greater Alabama MLS
MLS Number: 812216
APN: 22-00-20-1-002-004.000
- 987 Chichester Dr
- 1545 Chenault St Unit 1
- 1213 Lafayette St
- 1408 Hibernian St Unit 11
- 1972 Castleberry Way
- 416 Miles Ave
- 1708 Brookfield Ln
- 720 Maple Ave
- 1045 Hibernian St Unit 1 & 2
- 1125 Grand Blvd
- 1956 Clover Dr
- 416 Dugan Ave Unit 10
- 1907 Clover Dr
- 204 Elm Ave
- 1165 Grand Blvd
- 1668 U W Clemon Dr
- 104 Avenue U
- 922 1st St
- 225 Sheridan Rd Unit Lot 3
- 1057 Forestdale Blvd Unit 1
