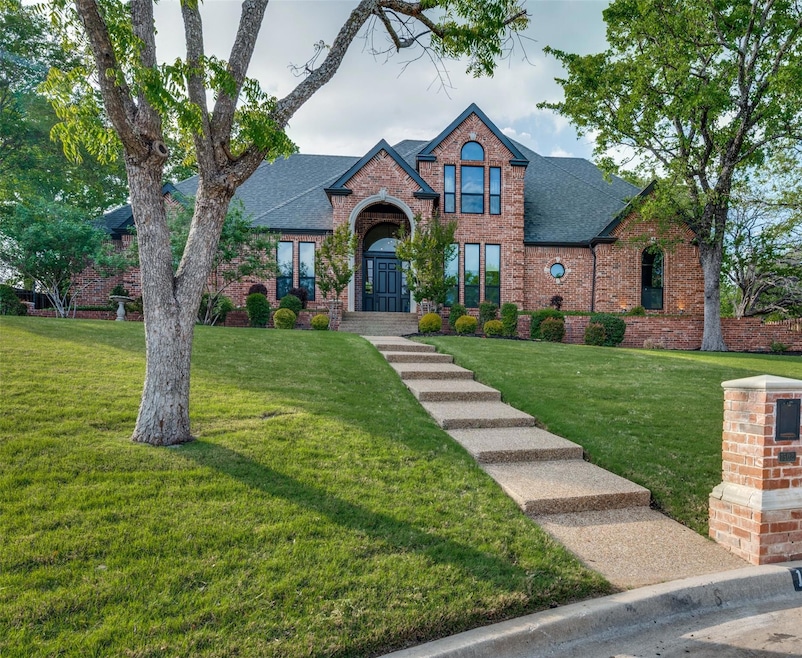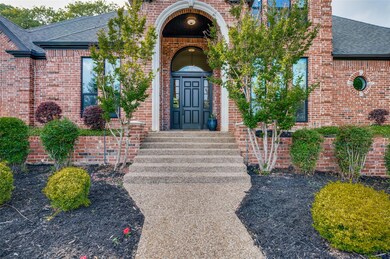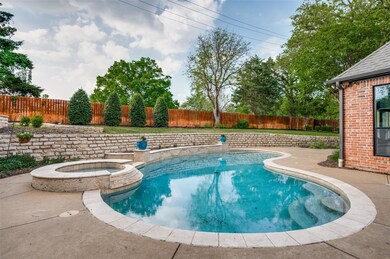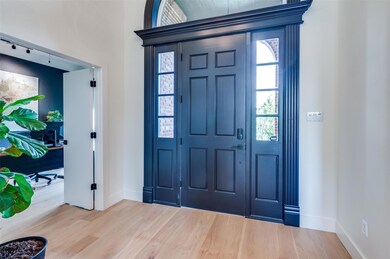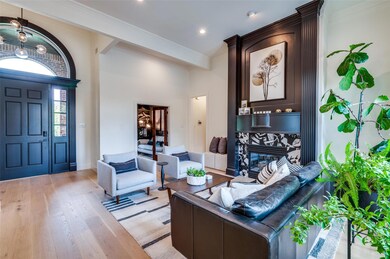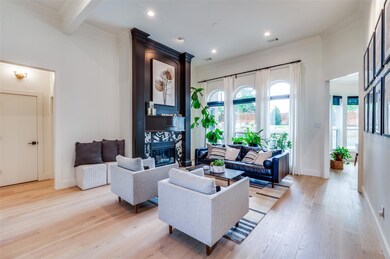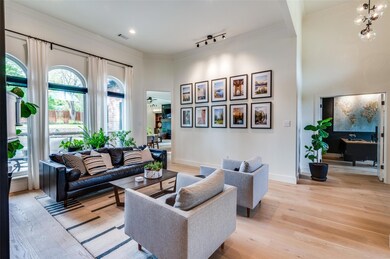
1502 Coryell Ct Southlake, TX 76092
Highlights
- Heated Pool and Spa
- Open Floorplan
- Traditional Architecture
- Don T. Durham Intermediate School Rated A+
- Vaulted Ceiling
- Wood Flooring
About This Home
As of July 2024Every surface has been reimagined in this fully remodeled luxury home on cul-de-sac with clean lines & modern architecture featuring the latest trends in interior design. Upon entry, you are greeted with new hardwood floors, vaulted ceilings, natural lighting & gas fireplace. Dual offices could be used as flex spaces. Family room features a dramatic floor to ceiling tiled fireplace, wood built-ins, mantel & wet bar. Redesigned luxury kitchen showcases modern wood cabinets, black granite, gas range & island. Downstairs primary suite includes new double walk thru shower, floating vanities, granite, custom closet & modern tub. 2nd guest suite downstairs with full bath. Iron balusters & hardwood floors continue upstairs to 2 bedrooms, updated J&J bath with walk in shower. Massive bonus room that can be 5th! Private backyard has large patio, pool, spa, built in grill & large grass area! New energy efficient windows, doors, bespoke cabinets, trim throughout. Whole house backup generator!
Last Agent to Sell the Property
Brandon Carrington
Hometiva Brokerage Phone: 214-578-5518 License #0525595 Listed on: 04/12/2024
Home Details
Home Type
- Single Family
Est. Annual Taxes
- $19,626
Year Built
- Built in 1993
Lot Details
- 0.46 Acre Lot
- Cul-De-Sac
- Wood Fence
- Landscaped
- Sprinkler System
- Few Trees
HOA Fees
- $90 Monthly HOA Fees
Parking
- 3 Car Attached Garage
- Side Facing Garage
- Garage Door Opener
Home Design
- Traditional Architecture
- Brick Exterior Construction
- Slab Foundation
- Composition Roof
Interior Spaces
- 3,728 Sq Ft Home
- 2-Story Property
- Open Floorplan
- Built-In Features
- Vaulted Ceiling
- Ceiling Fan
- Gas Fireplace
- <<energyStarQualifiedWindowsToken>>
- Window Treatments
- Home Security System
Kitchen
- Eat-In Kitchen
- Double Convection Oven
- Built-In Gas Range
- <<microwave>>
- Dishwasher
- Granite Countertops
- Disposal
Flooring
- Wood
- Ceramic Tile
Bedrooms and Bathrooms
- 4 Bedrooms
- Walk-In Closet
- 3 Full Bathrooms
- Double Vanity
Eco-Friendly Details
- Energy-Efficient Appliances
- Energy-Efficient HVAC
- Energy-Efficient Thermostat
Pool
- Heated Pool and Spa
- Heated In Ground Pool
- Gunite Pool
Outdoor Features
- Covered patio or porch
- Fire Pit
- Exterior Lighting
- Rain Gutters
Schools
- Walnut Grove Elementary School
- Carroll High School
Utilities
- Forced Air Zoned Heating and Cooling System
- Heating System Uses Natural Gas
- Cable TV Available
Listing and Financial Details
- Legal Lot and Block 78 / 3
- Assessor Parcel Number 06564771
Community Details
Overview
- Association fees include management, maintenance structure
- Morgan Schott Association
- South Ridge Lakes Add Subdivision
Recreation
- Tennis Courts
Ownership History
Purchase Details
Home Financials for this Owner
Home Financials are based on the most recent Mortgage that was taken out on this home.Purchase Details
Home Financials for this Owner
Home Financials are based on the most recent Mortgage that was taken out on this home.Purchase Details
Home Financials for this Owner
Home Financials are based on the most recent Mortgage that was taken out on this home.Purchase Details
Purchase Details
Similar Homes in Southlake, TX
Home Values in the Area
Average Home Value in this Area
Purchase History
| Date | Type | Sale Price | Title Company |
|---|---|---|---|
| Deed | -- | Fidelity National Title | |
| Deed | -- | First American Title | |
| Vendors Lien | -- | None Available | |
| Vendors Lien | -- | Safeco Land Title | |
| Warranty Deed | -- | Safeco Land Title |
Mortgage History
| Date | Status | Loan Amount | Loan Type |
|---|---|---|---|
| Open | $766,550 | New Conventional | |
| Previous Owner | $805,600 | New Conventional | |
| Previous Owner | $183,600 | New Conventional | |
| Previous Owner | $217,500 | Future Advance Clause Open End Mortgage | |
| Previous Owner | $118,340 | Unknown | |
| Previous Owner | $25,000 | Credit Line Revolving | |
| Previous Owner | $220,000 | Unknown | |
| Previous Owner | $242,194 | Stand Alone Refi Refinance Of Original Loan | |
| Previous Owner | $366,150 | Unknown | |
| Previous Owner | $66,150 | Unknown |
Property History
| Date | Event | Price | Change | Sq Ft Price |
|---|---|---|---|---|
| 07/08/2024 07/08/24 | Sold | -- | -- | -- |
| 06/10/2024 06/10/24 | Pending | -- | -- | -- |
| 06/03/2024 06/03/24 | Price Changed | $1,525,000 | -4.7% | $409 / Sq Ft |
| 04/26/2024 04/26/24 | Price Changed | $1,600,000 | -5.9% | $429 / Sq Ft |
| 04/12/2024 04/12/24 | For Sale | $1,700,000 | +70.0% | $456 / Sq Ft |
| 04/08/2022 04/08/22 | Sold | -- | -- | -- |
| 03/01/2022 03/01/22 | Pending | -- | -- | -- |
| 02/24/2022 02/24/22 | For Sale | $1,000,000 | -- | $267 / Sq Ft |
Tax History Compared to Growth
Tax History
| Year | Tax Paid | Tax Assessment Tax Assessment Total Assessment is a certain percentage of the fair market value that is determined by local assessors to be the total taxable value of land and additions on the property. | Land | Improvement |
|---|---|---|---|---|
| 2024 | $16,320 | $1,071,484 | $347,100 | $724,384 |
| 2023 | $17,505 | $1,076,748 | $347,100 | $729,648 |
| 2022 | $16,099 | $815,135 | $231,400 | $583,735 |
| 2021 | $15,468 | $678,404 | $231,400 | $447,004 |
| 2020 | $14,364 | $624,910 | $208,260 | $416,650 |
| 2019 | $15,922 | $668,000 | $150,000 | $518,000 |
| 2018 | $13,595 | $597,752 | $130,000 | $467,752 |
| 2017 | $13,469 | $586,279 | $110,000 | $476,279 |
| 2016 | $12,245 | $515,002 | $110,000 | $405,002 |
| 2015 | $10,825 | $449,100 | $70,000 | $379,100 |
| 2014 | $10,825 | $449,100 | $70,000 | $379,100 |
Agents Affiliated with this Home
-
B
Seller's Agent in 2024
Brandon Carrington
Hometiva
-
Brianna Castillo

Buyer's Agent in 2024
Brianna Castillo
RE/MAX
(469) 404-2757
3 in this area
234 Total Sales
-
Jack McLemore

Seller's Agent in 2022
Jack McLemore
Listing Results, LLC
(817) 283-5134
10 in this area
1,428 Total Sales
Map
Source: North Texas Real Estate Information Systems (NTREIS)
MLS Number: 20583620
APN: 06564771
- 501 Stonewall Ct
- 585 N Peytonville Ave
- 1345 Meadow Glen
- 1404 Pecos Dr
- 1355 Ten Bar Trail
- 205 Donley Ct
- 201 Southridge Lakes Pkwy
- 1384 Lakeview Dr
- 306 Blanco Cir
- 812 Lexington Terrace
- 1009 Hampton Manor Way
- 1205 Cross Timber Dr
- 1335 Hidden Glen
- 1302 Normandy Dr
- 921 Hampton Manor Way
- 2530 & 2580 W Southlake Blvd
- 206 Swallow Dr
- 402 Thistle Ct
- 102 Starling Ct
- 1211 Cross Timber Dr
