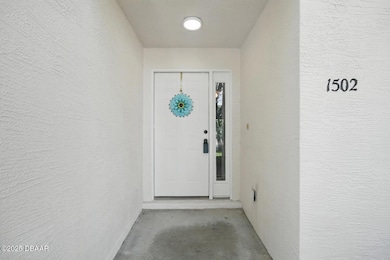1502 Deer Springs Rd Port Orange, FL 32129
Estimated payment $1,561/month
Highlights
- Tennis Courts
- Traditional Architecture
- Covered Patio or Porch
- Wooded Lot
- Community Pool
- Cul-De-Sac
About This Home
Stylishly Renovated, Flood Free & Built for Peace of Mind - 1502 Deer Springs Road is move-in ready and thoughtfully updated. This 2 bed, 2.5 bath home blends durability with fresh style—just minutes from Daytona's beaches, shopping, and dining! A solid 2003 block-construction townhome offers both comfort and confidence for today's buyer. Enjoy recent upgrades throughout: a new roof, new AC, fresh interior paint, all-new flooring and carpet, plus a modern kitchen with brand-new Samsung stainless steel appliances. Upstairs, the spacious primary suite features an ensuite bath and private retreat, while the guest bedroom is steps from its own full bath—ideal for visitors or work-from-home flexibility. You'll also love the convenient upstairs laundry for everyday ease. Out back, a private yard lined with lush trees sets the scene for peaceful outdoor living. No storm damage. No Flodding —just solid construction, smart updates, and easy coastal living! Residents also enjoy amenities like a pool, tennis courts, and basketball courtsall in a well-connected location. Great for first-time home buyers and investors. Call today to tour.
Property Details
Home Type
- Multi-Family
Est. Annual Taxes
- $3,050
Year Built
- Built in 2003 | Remodeled
Lot Details
- 802 Sq Ft Lot
- Cul-De-Sac
- Vinyl Fence
- Wooded Lot
HOA Fees
- $150 Monthly HOA Fees
Parking
- Assigned Parking
Home Design
- Traditional Architecture
- Property Attached
- Block Foundation
- Slab Foundation
- Shingle Roof
- Concrete Block And Stucco Construction
- Block And Beam Construction
Interior Spaces
- 1,379 Sq Ft Home
- 2-Story Property
- Living Room
- Dining Room
Kitchen
- Electric Oven
- Electric Cooktop
- Microwave
- Freezer
- Ice Maker
- Dishwasher
- Disposal
Flooring
- Carpet
- Vinyl
Bedrooms and Bathrooms
- 2 Bedrooms
- Primary Bedroom Upstairs
- Walk-In Closet
Laundry
- Laundry on upper level
- Washer and Electric Dryer Hookup
Home Security
- Fire and Smoke Detector
- Firewall
Accessible Home Design
- Accessible Common Area
- Accessible Kitchen
Eco-Friendly Details
- Non-Toxic Pest Control
Outdoor Features
- Tennis Courts
- Covered Patio or Porch
Schools
- Sugar Mill Elementary School
- Silver Sands Middle School
- Atlantic High School
Utilities
- Central Heating and Cooling System
- Heat Pump System
- Electric Water Heater
- Cable TV Available
Listing and Financial Details
- Assessor Parcel Number 6337-25-05-0020
Community Details
Overview
- Association fees include insurance, ground maintenance, pest control, trash
- The Hammocks Association, Phone Number (407) 996-3200
- The Hammocks Subdivision
- On-Site Maintenance
Recreation
- Tennis Courts
- Community Basketball Court
- Community Pool
Pet Policy
- Dogs and Cats Allowed
- Breed Restrictions
Map
Home Values in the Area
Average Home Value in this Area
Tax History
| Year | Tax Paid | Tax Assessment Tax Assessment Total Assessment is a certain percentage of the fair market value that is determined by local assessors to be the total taxable value of land and additions on the property. | Land | Improvement |
|---|---|---|---|---|
| 2025 | $2,809 | $186,674 | $36,500 | $150,174 |
| 2024 | $2,809 | $185,170 | $36,500 | $148,670 |
| 2023 | $2,809 | $166,306 | $28,500 | $137,806 |
| 2022 | $2,615 | $160,238 | $18,500 | $141,738 |
| 2021 | $2,388 | $121,522 | $15,700 | $105,822 |
| 2020 | $2,270 | $117,989 | $11,000 | $106,989 |
| 2019 | $2,046 | $105,352 | $6,000 | $99,352 |
| 2018 | $1,976 | $105,362 | $6,000 | $99,362 |
| 2017 | $1,865 | $96,814 | $5,700 | $91,114 |
| 2016 | $1,691 | $79,347 | $0 | $0 |
| 2015 | $1,633 | $75,525 | $0 | $0 |
| 2014 | $1,511 | $68,382 | $0 | $0 |
Property History
| Date | Event | Price | Change | Sq Ft Price |
|---|---|---|---|---|
| 06/27/2025 06/27/25 | Price Changed | $219,000 | -2.6% | $159 / Sq Ft |
| 06/04/2025 06/04/25 | Price Changed | $224,900 | -1.3% | $163 / Sq Ft |
| 05/15/2025 05/15/25 | For Sale | $227,900 | -- | $165 / Sq Ft |
Purchase History
| Date | Type | Sale Price | Title Company |
|---|---|---|---|
| Deed | $80,000 | -- | |
| Deed | $64,000 | -- |
Mortgage History
| Date | Status | Loan Amount | Loan Type |
|---|---|---|---|
| Open | $57,990 | No Value Available |
Source: Daytona Beach Area Association of REALTORS®
MLS Number: 1213420
APN: 6337-25-05-0020
- 1307 Deer Springs Rd
- 1304 Deer Springs Rd
- 903 Deer Springs Rd
- 803 Deer Springs Rd
- 1037 Deer Springs Rd
- 159 Sweetgum Ln
- 115 Moonstone Ct
- 152 Sweetgum Ln
- 137 Moonstone Ct
- 5 Spring Dr
- 115 Fall Dr
- 781 Sugar Cane Ln
- 140 Spring Dr
- 61 Springwood Square
- 81 Springwood Square
- 34 Springwood Square
- 1118 Meditation Loop
- 96 Springwood Square
- 93 Springwood Square
- 103 Springwood Square
- 435 Misty Ln Unit 435
- 980 Canal View Blvd Unit N-3
- 980 Canal View Blvd Unit B2
- 1131 Squirrel Nest Ln
- 483 Autumn Trail Unit 483
- 1270 Reed Canal Rd
- 1045 Amber Cir
- 1025 Eagle Lake Trail
- 3835 Clyde Morris Blvd
- 3914 Oak Crest Cir
- 1401 Reed Canal Rd
- 38 Woodlake Dr
- 456 Cecilia Dr Unit 456E
- 81 Regency Dr Unit 81
- 1200 Floral Springs Blvd
- 962 Stonybrook Cir
- 1375 Richel Dr
- 580 Reed Canal Rd
- 1088 Kingswood Way
- 820 Little Town Rd







