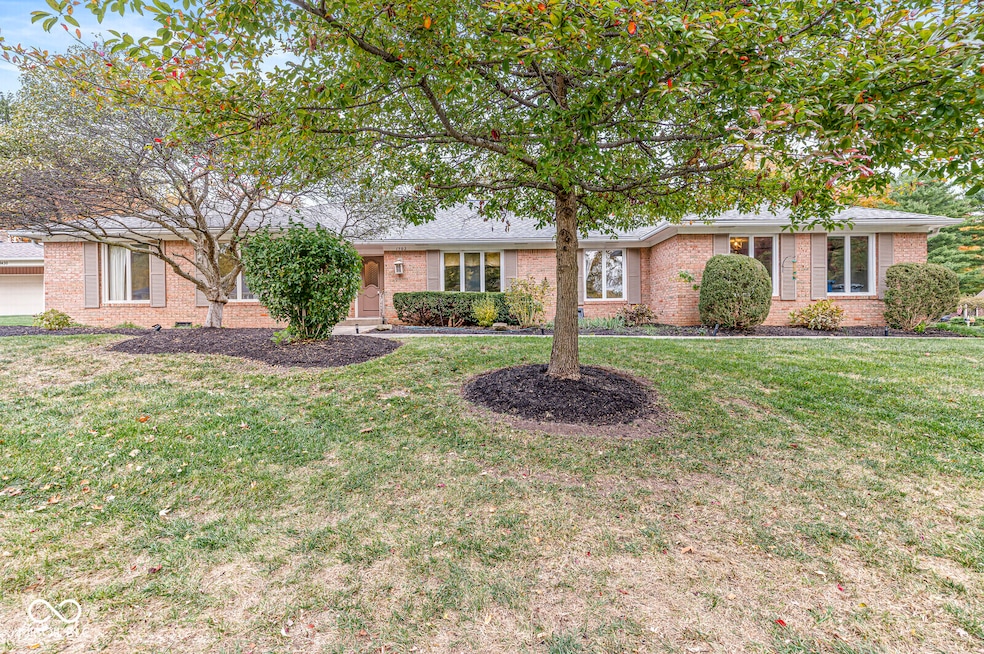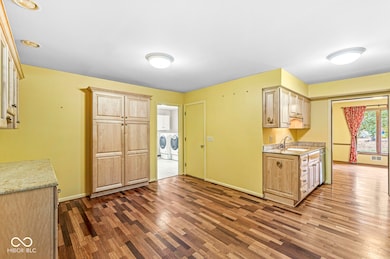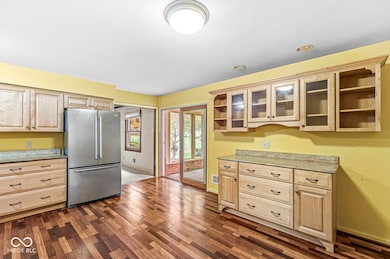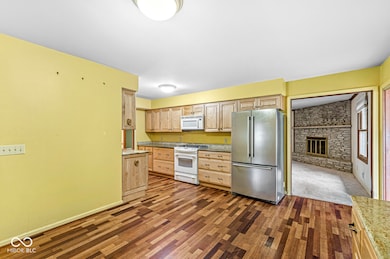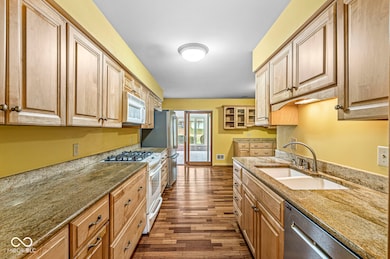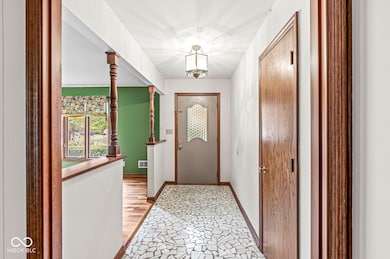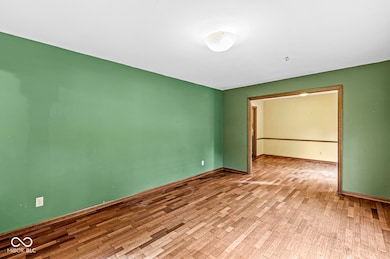1502 Douglas Dr Carmel, IN 46033
East Carmel NeighborhoodEstimated payment $2,441/month
Total Views
5,440
4
Beds
2.5
Baths
2,336
Sq Ft
$173
Price per Sq Ft
Highlights
- Very Popular Property
- Updated Kitchen
- Wood Flooring
- Mohawk Trails Elementary School Rated A
- Ranch Style House
- Formal Dining Room
About This Home
All Brick Custom Built Ranch in Popular Cool Creek Estates! 4 Bed/ 2.5 Baths * Spacious Eat-in Kitchen * Large Family Room w/ Stone Fireplace and gas logs * Fabulous 3 Season Sunroom* Large Corner Lot on Cul-de-sac with mature Landscaping * Sideload 2 car garage * Hardwood Floors in Living Room, Dining Room, and Kitchen. Great Neighborhood.
Home Details
Home Type
- Single Family
Est. Annual Taxes
- $3,688
Year Built
- Built in 1972
Lot Details
- 0.42 Acre Lot
Parking
- 2 Car Attached Garage
Home Design
- Ranch Style House
- Brick Exterior Construction
Interior Spaces
- 2,336 Sq Ft Home
- Gas Log Fireplace
- Family Room with Fireplace
- Formal Dining Room
- Utility Room
- Crawl Space
- Fire and Smoke Detector
Kitchen
- Updated Kitchen
- Gas Oven
- Microwave
- Dishwasher
- Disposal
Flooring
- Wood
- Carpet
- Ceramic Tile
- Vinyl
Bedrooms and Bathrooms
- 4 Bedrooms
Laundry
- Laundry Room
- Laundry on main level
- Dryer
- Washer
Utilities
- Forced Air Heating and Cooling System
- Gas Water Heater
Community Details
- Cool Creek Estates Subdivision
Listing and Financial Details
- Legal Lot and Block 193 / 9
- Assessor Parcel Number 291029304004000018
Map
Create a Home Valuation Report for This Property
The Home Valuation Report is an in-depth analysis detailing your home's value as well as a comparison with similar homes in the area
Home Values in the Area
Average Home Value in this Area
Tax History
| Year | Tax Paid | Tax Assessment Tax Assessment Total Assessment is a certain percentage of the fair market value that is determined by local assessors to be the total taxable value of land and additions on the property. | Land | Improvement |
|---|---|---|---|---|
| 2024 | $3,688 | $361,500 | $109,600 | $251,900 |
| 2023 | $3,688 | $352,500 | $80,800 | $271,700 |
| 2022 | $3,588 | $316,000 | $80,800 | $235,200 |
| 2021 | $3,022 | $269,100 | $80,800 | $188,300 |
| 2020 | $2,760 | $249,600 | $80,800 | $168,800 |
| 2019 | $2,584 | $238,200 | $61,900 | $176,300 |
| 2018 | $2,421 | $227,700 | $61,900 | $165,800 |
| 2017 | $2,312 | $220,100 | $61,900 | $158,200 |
| 2016 | $2,191 | $209,300 | $61,900 | $147,400 |
| 2014 | $1,854 | $190,500 | $61,900 | $128,600 |
| 2013 | $1,854 | $201,100 | $61,900 | $139,200 |
Source: Public Records
Property History
| Date | Event | Price | List to Sale | Price per Sq Ft |
|---|---|---|---|---|
| 11/17/2025 11/17/25 | Price Changed | $404,900 | -2.4% | $173 / Sq Ft |
| 10/30/2025 10/30/25 | For Sale | $414,900 | -- | $178 / Sq Ft |
Source: MIBOR Broker Listing Cooperative®
Purchase History
| Date | Type | Sale Price | Title Company |
|---|---|---|---|
| Warranty Deed | -- | -- |
Source: Public Records
Source: MIBOR Broker Listing Cooperative®
MLS Number: 22071017
APN: 29-10-29-304-004.000-018
Nearby Homes
- 1415 Douglas Dr
- 3809 Coventry Way
- 1129 Fairbanks Dr
- 1303 E 126th St
- 1224 E 126th St
- 3713 Coventry Way
- 3382 Eden Park Place
- 3439 Eden Park Dr
- 128 1st Ct
- 3324 Eden Way Place
- 13228 Briarwood Trace
- 13514 Dallas Ln
- 612 Ash Dr
- 423 Jenny Ln
- 428 Jenny Ln
- 728 E Main St
- Hosta Plan at Gramercy West – Village Collection
- Kinzer Plan at Gramercy West – Village Collection
- 712 E Main St
- 812 Kinzer Ave
- 3768 E Carmel Dr
- 3362 Eden Village Place
- 32 Cricketknoll Ln
- 223 Carlin Dr
- 945 Mohawk Hills Dr
- 740 W Auman Dr
- 518 Lexington Blvd
- 2922 E Smoky Row
- 130 Carmelview Dr
- 221 E Main St
- 3008 Warren Way
- 4957 Shadow Rock Cir
- 750 Veterans Way
- 1155 S Rangeline Rd
- 1825 Jefferson Dr W
- 111 W Main St
- 110 W Main St
- 350-410 Monon Blvd
- 881 3rd Ave SW
- 1225 Veterans Way
