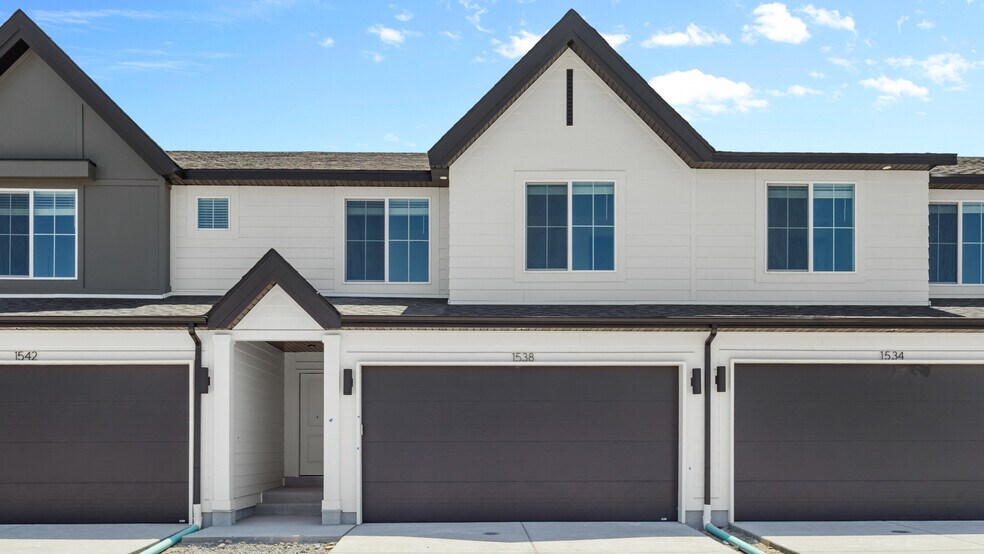
Last list price
Total Views
2,498
4
Beds
2.5
Baths
2,248
Sq Ft
$189
Price per Sq Ft
Highlights
- Waterfront Community
- Clubhouse
- Community Pool
- New Construction
- Pond in Community
- Community Basketball Court
About This Home
The property is located at 1502 East 720 North SALEM UT 84653 priced at 424990, the square foot and stories are 1616, 2.The number of bath is 2, halfbath is 1 there are 4 bedrooms and 2 garages. For more details please, call or email.
Townhouse Details
Home Type
- Townhome
Parking
- 2 Car Garage
Home Design
- New Construction
Bedrooms and Bathrooms
- 4 Bedrooms
Community Details
Overview
- Property has a Home Owners Association
- Pond in Community
Amenities
- Clubhouse
Recreation
- Waterfront Community
- Community Basketball Court
- Pickleball Courts
- Community Playground
- Community Pool
- Splash Pad
- Park
- Tot Lot
- Dog Park
- Hiking Trails
- Trails
Map
Other Move In Ready Homes in Viridian
About the Builder
D.R. Horton is now a Fortune 500 company that sells homes in 113 markets across 33 states. The company continues to grow across America through acquisitions and an expanding market share. Throughout this growth, their founding vision remains unchanged.
They believe in homeownership for everyone and rely on their community. Their real estate partners, vendors, financial partners, and the Horton family work together to support their homebuyers.
Nearby Homes
- Salem Fields
- 1176 N 250 E Unit 71
- 1166 N 360 E Unit 76
- 1165 N 360 E Unit 75
- 104 E 590 St N Unit 24
- 14 E 590 St N Unit 19
- 1111 S State Rd Unit 324
- 432 E 300 N Unit 12
- 1562 S State Rd Unit 10
- Broad Hollow Estates
- 1237 N 290 E Unit 65
- 288 E 1150 N Unit 80
- 314 E 1150 N Unit 79
- 334 E 1150 N Unit 78
- 362 E 1150 N Unit 77
- 406 E Luna Cir Unit 61
- 412 E Luna Cir Unit 62
- 416 E Luna Cir Unit 63
- 1428 N 290 E Unit 4
- 1203 N 290 E Unit 66
