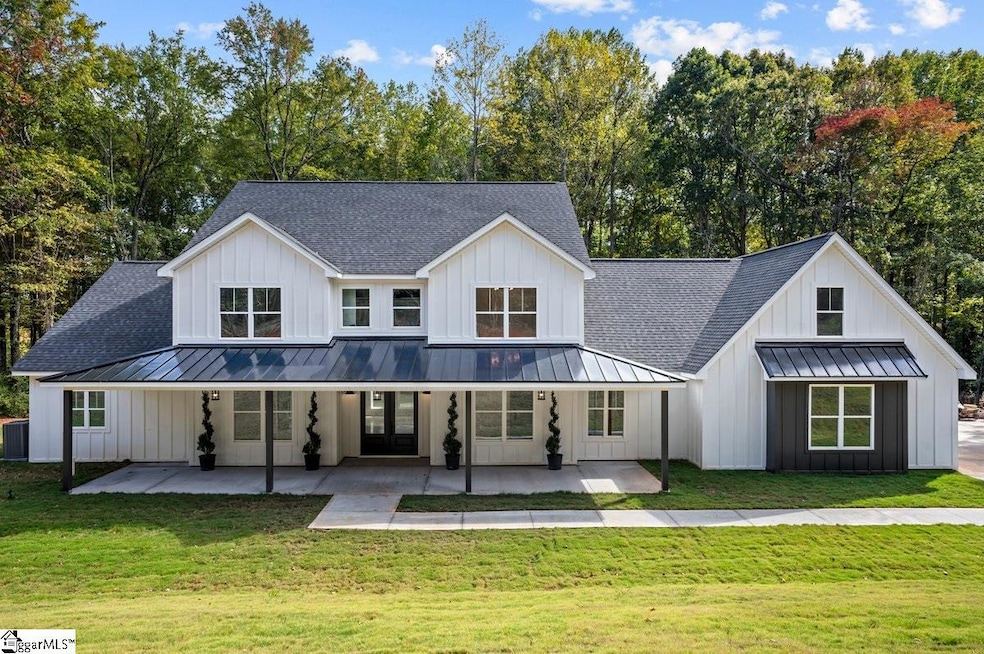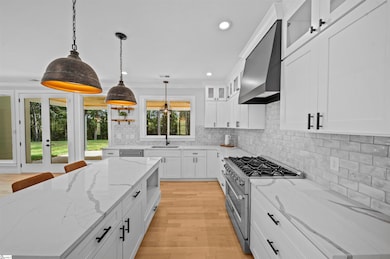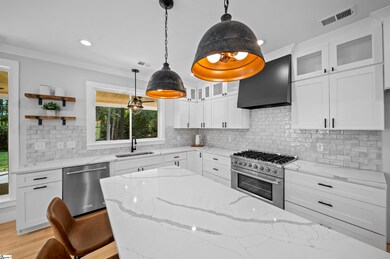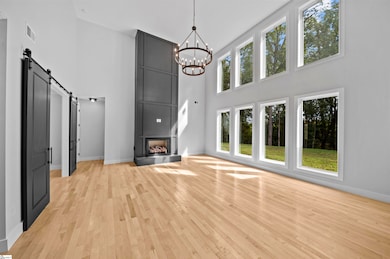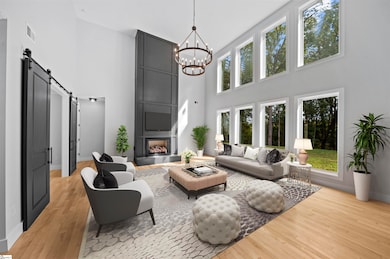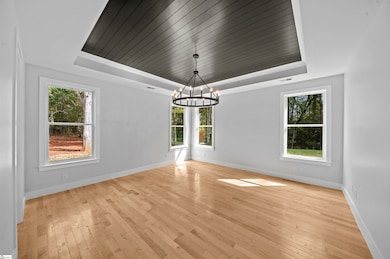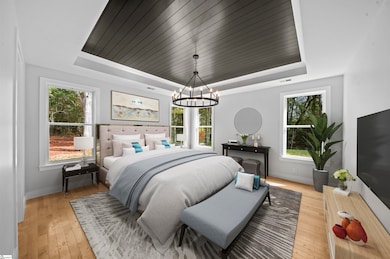
1502 Groce Meadow Rd Taylors, SC 29687
Estimated Value: $776,000 - $1,129,536
Highlights
- New Construction
- 4 Acre Lot
- Wooded Lot
- Mountain View Elementary School Rated A-
- Open Floorplan
- Traditional Architecture
About This Home
As of February 2024Amazing Modern Farmhouse on 4 wooded acres conveniently located only 9 miles from Travelers Rest and 12 miles from Greenville! This brand new custom built modern farmhouse on city water was completed in October 2023 and boasts almost 3,600 square feet of living space plus approximately 1,000 square feet of covered outdoor living space under the expansive front and back porches!! Upon entering the house through the modern double front doors, you'll be greeted with soaring 18 foot ceilings with massive windows to let in all that natural light. This large open floor plan is ideal for hosting family and friends. The maple natural hardwood floors cover almost the entire downstairs creating a light and easy to maintain modern look. The great room features a towering 18 foot gas fireplace with modern touches and an oversized double wagon wheel light fixture which anchors the center of the room. Just off the main living area is a large office with 8 foot double barn doors that could also serve as another bedroom. The kitchen offers custom double stacked cabinets with glass in all the upper cabinets and soft close drawers. Upgraded quartz countertops with rustic modern subway tile backsplash completes the look. Also the 6 burner oversized stainless steel gas range with custom hood to match the ship lapped large island will be the perfect spot to cook your favorite meal! Just off the living area is the main floor primary bedroom with tongue and groove shiplap accent ceiling and dramatic wagon wheel light fixture. The large primary bath has a 9 foot double vanity and a large shower with subway and penny tile to complete the modern farmhouse look. Also on the main floor is an oversized laundry room and drop zone with custom built in lockers for backpacks, shoes, etc... Just off the kitchen is a large walk in pantry with built-in shelves and a butcher block counter that will be a perfect spot for your coffee bar. There is also a 1/2 bath just across from the laundry. Heading to the second floor you will be greeted with more maple hardwoods in the landing area and 3 nice size bedrooms plus two more modern bathrooms. Each bathroom has subway tile lined walls in the shower or tub area and designer floor tile. One of the upstairs bathrooms has a large 6 foot double vanity and is attached to one of the bedrooms but also has a separate hallway entrance too. Another of the upstairs bedrooms also has its own en-suite bathroom with coordinating shower and floor tiles. Lastly, there is a large finished bonus room over the 3 car garage with over 400 square feet of liveing space that could be used as a 5th bedroom or a fantastic rec room. Did I mention this fantastic home is Ready to move in just in time for hosting the holidays!!
Last Agent to Sell the Property
Laura Simmons & Associates RE License #133164 Listed on: 11/10/2023
Home Details
Home Type
- Single Family
Est. Annual Taxes
- $4,917
Year Built
- Built in 2023 | New Construction
Lot Details
- 4 Acre Lot
- Level Lot
- Wooded Lot
- Few Trees
Parking
- 3 Car Attached Garage
Home Design
- Traditional Architecture
- Slab Foundation
- Architectural Shingle Roof
- Metal Roof
- Hardboard
Interior Spaces
- 3,306 Sq Ft Home
- 3,400-3,599 Sq Ft Home
- 2-Story Property
- Open Floorplan
- Ventless Fireplace
- Combination Dining and Living Room
- Home Office
- Bonus Room
- Pull Down Stairs to Attic
Kitchen
- Gas Oven
- Dishwasher
- Granite Countertops
- Disposal
Flooring
- Carpet
- Laminate
- Ceramic Tile
Bedrooms and Bathrooms
- 4 Bedrooms | 1 Primary Bedroom on Main
- Primary Bathroom is a Full Bathroom
- 3.5 Bathrooms
- Dual Vanity Sinks in Primary Bathroom
- Garden Bath
- Separate Shower
Laundry
- Laundry Room
- Laundry on main level
Outdoor Features
- Patio
- Front Porch
Schools
- Mountain View Elementary School
- Blue Ridge Middle School
- Blue Ridge High School
Utilities
- Multiple cooling system units
- Forced Air Heating and Cooling System
- Well
- Tankless Water Heater
- Gas Water Heater
- Septic Tank
Community Details
- Built by Beechwood Homes
Listing and Financial Details
- Assessor Parcel Number 0641020102102
Ownership History
Purchase Details
Home Financials for this Owner
Home Financials are based on the most recent Mortgage that was taken out on this home.Similar Homes in Taylors, SC
Home Values in the Area
Average Home Value in this Area
Purchase History
| Date | Buyer | Sale Price | Title Company |
|---|---|---|---|
| Greene Kenneth R | $1,000,000 | South Carolina Title |
Property History
| Date | Event | Price | Change | Sq Ft Price |
|---|---|---|---|---|
| 02/22/2024 02/22/24 | Sold | $1,000,000 | -8.6% | $294 / Sq Ft |
| 01/23/2024 01/23/24 | Pending | -- | -- | -- |
| 11/10/2023 11/10/23 | For Sale | $1,094,000 | -- | $322 / Sq Ft |
Tax History Compared to Growth
Tax History
| Year | Tax Paid | Tax Assessment Tax Assessment Total Assessment is a certain percentage of the fair market value that is determined by local assessors to be the total taxable value of land and additions on the property. | Land | Improvement |
|---|---|---|---|---|
| 2024 | $4,917 | $30,080 | $6,000 | $24,080 |
| 2023 | $4,917 | $20,480 | $20,480 | $0 |
| 2022 | $391 | $1,230 | $1,230 | $0 |
| 2021 | $383 | $1,230 | $1,230 | $0 |
| 2020 | $370 | $1,080 | $1,080 | $0 |
| 2019 | $179 | $1,210 | $900 | $310 |
| 2018 | $176 | $1,210 | $900 | $310 |
| 2017 | $172 | $1,210 | $360 | $850 |
| 2016 | $153 | $18,750 | $18,750 | $0 |
| 2015 | $153 | $18,750 | $18,750 | $0 |
| 2014 | $152 | $18,750 | $18,750 | $0 |
Agents Affiliated with this Home
-
Joshua Seppala
J
Seller's Agent in 2024
Joshua Seppala
Laura Simmons & Associates RE
(864) 321-4462
2 in this area
6 Total Sales
-
Leslie Scott

Buyer's Agent in 2024
Leslie Scott
Real Broker, LLC
(864) 313-9727
6 in this area
171 Total Sales
Map
Source: Greater Greenville Association of REALTORS®
MLS Number: 1512757
APN: 0641.02-01-021.02
- 102 Shovler Ct
- 1450 Groce Meadow Rd
- 1331 Groce Meadow Rd
- 6 Clearwater Ct
- 201 King Eider Way
- 20 Gerru Ct
- 160 W Tyger Bridge Rd
- 313 Stillwaters Bay
- 108 Brooke Lee Cir
- 27 Raynes Ct
- 115 Harbor Master Ln
- 25 Waterside Ln
- 301 Farmers Market St
- 310 Farmers Market St
- 419 Yellow Bird St
- 514 Coolwater Dr
- 914 Blue Moon St
- 537 Coolwater Dr
- 160 Raybrook Ct
- 120 Raybrook Ct
- 1502 Groce Meadow Rd
- 1506 Groce Meadow Rd
- 1505 Groce Meadow Rd
- 1518 Groce Meadow Rd
- 1560 Groce Meadow Rd
- 1470 Groce Meadow Rd
- 4 Hammond Dr
- 1570 Groce Meadow Rd
- 1545 Groce Meadow Rd
- 107 Shovler Ct
- 1460 Groce Meadow Rd
- 20 Hammond Dr
- 10 Hammond Dr
- 108 Shovler Ct
- 1457 Groce Meadow Rd
- 105 Shovler Ct
- 1601 Groce Meadow Rd
- 1430 Groce Meadow Rd
- 1455 Groce Meadow Rd
- 103 Shovler Ct
