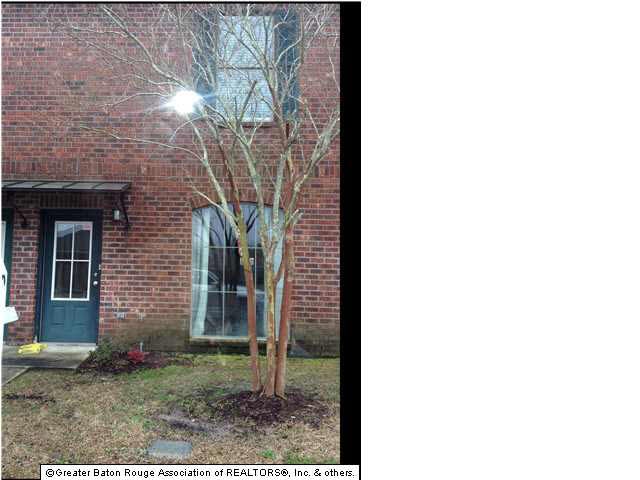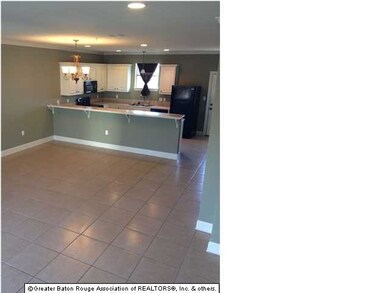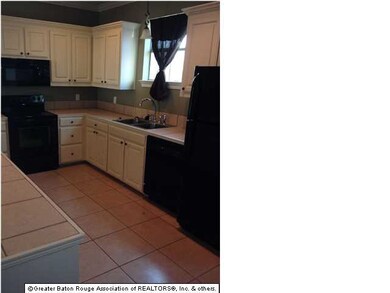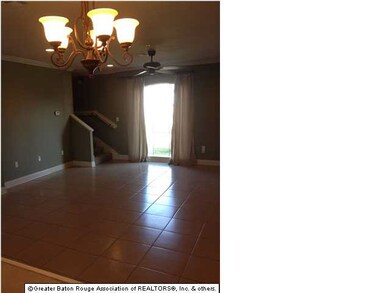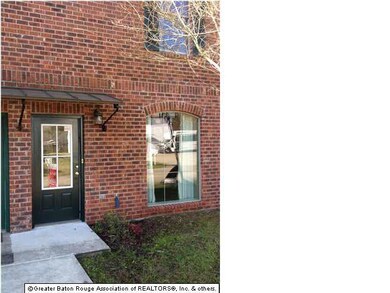
1502 Harwich Dr Unit D Baton Rouge, LA 70820
Highlands/Perkins NeighborhoodHighlights
- Traditional Architecture
- Crown Molding
- Patio
- Formal Dining Room
- Walk-In Closet
- Living Room
About This Home
As of July 2014Open floor plan-large kitchen with eat-in bar - refrigerator - all built-ins- 2nd floor has 2 bedrooms with Hollywood bath, large walk-in closets. The 3rd floor has private master suite. secur4ity system with sprinkler. Great set up for students. Just minutes from LSU. Right on Bus Lane. Private patio, 3 reserved parking spaces. Great for investor! great lactation and great price.
Last Agent to Sell the Property
Keller Williams Realty Premier Partners License #0000029862 Listed on: 02/25/2014

Property Details
Home Type
- Condominium
Est. Annual Taxes
- $1,859
Lot Details
- Privacy Fence
- Wood Fence
- Landscaped
HOA Fees
- $150 Monthly HOA Fees
Parking
- 3 Parking Spaces
Home Design
- Traditional Architecture
- Brick Exterior Construction
- Slab Foundation
- Frame Construction
- Asphalt Shingled Roof
- Wood Siding
Interior Spaces
- 2,000 Sq Ft Home
- 3-Story Property
- Crown Molding
- Ceiling height of 9 feet or more
- Ceiling Fan
- Window Treatments
- Living Room
- Formal Dining Room
- Home Security System
- Washer
Kitchen
- Oven or Range
- Microwave
- Ice Maker
- Dishwasher
- Disposal
Flooring
- Carpet
- Ceramic Tile
Bedrooms and Bathrooms
- 3 Bedrooms
- En-Suite Primary Bedroom
- Walk-In Closet
Outdoor Features
- Patio
- Exterior Lighting
Location
- Mineral Rights
Utilities
- Central Heating and Cooling System
- Cable TV Available
Community Details
- Public Transportation
- Fire and Smoke Detector
Ownership History
Purchase Details
Purchase Details
Home Financials for this Owner
Home Financials are based on the most recent Mortgage that was taken out on this home.Purchase Details
Home Financials for this Owner
Home Financials are based on the most recent Mortgage that was taken out on this home.Purchase Details
Similar Homes in Baton Rouge, LA
Home Values in the Area
Average Home Value in this Area
Purchase History
| Date | Type | Sale Price | Title Company |
|---|---|---|---|
| Quit Claim Deed | -- | None Listed On Document | |
| Deed | $167,000 | Capitol City Title | |
| Warranty Deed | $165,900 | -- | |
| Warranty Deed | $223,200 | -- |
Mortgage History
| Date | Status | Loan Amount | Loan Type |
|---|---|---|---|
| Previous Owner | $158,650 | New Conventional | |
| Previous Owner | $141,015 | New Conventional |
Property History
| Date | Event | Price | Change | Sq Ft Price |
|---|---|---|---|---|
| 03/25/2025 03/25/25 | Price Changed | $180,000 | -2.7% | $90 / Sq Ft |
| 02/04/2025 02/04/25 | For Sale | $185,000 | -7.3% | $93 / Sq Ft |
| 07/31/2014 07/31/14 | Sold | -- | -- | -- |
| 07/14/2014 07/14/14 | Pending | -- | -- | -- |
| 02/25/2014 02/25/14 | For Sale | $199,500 | -- | $100 / Sq Ft |
Tax History Compared to Growth
Tax History
| Year | Tax Paid | Tax Assessment Tax Assessment Total Assessment is a certain percentage of the fair market value that is determined by local assessors to be the total taxable value of land and additions on the property. | Land | Improvement |
|---|---|---|---|---|
| 2024 | $1,859 | $15,870 | $1,100 | $14,770 |
| 2023 | $1,859 | $15,870 | $1,100 | $14,770 |
| 2022 | $1,851 | $15,500 | $1,100 | $14,400 |
| 2021 | $1,808 | $15,500 | $1,100 | $14,400 |
| 2020 | $2,115 | $18,250 | $1,100 | $17,150 |
| 2019 | $2,009 | $16,590 | $1,000 | $15,590 |
| 2018 | $2,745 | $22,950 | $1,000 | $21,950 |
| 2017 | $2,745 | $22,950 | $1,000 | $21,950 |
| 2016 | $2,677 | $22,950 | $1,000 | $21,950 |
| 2015 | $2,603 | $22,300 | $1,000 | $21,300 |
| 2014 | $2,593 | $22,300 | $1,000 | $21,300 |
| 2013 | -- | $22,300 | $1,000 | $21,300 |
Agents Affiliated with this Home
-
Tiffany Palmer

Seller's Agent in 2025
Tiffany Palmer
Century 21 Investment Realty
(225) 610-6783
2 in this area
116 Total Sales
-
Wendy Berry

Seller Co-Listing Agent in 2025
Wendy Berry
Century 21 Investment Realty
(225) 278-8116
5 in this area
130 Total Sales
-
Heather Kirkpatrick

Seller's Agent in 2014
Heather Kirkpatrick
Keller Williams Realty Premier Partners
(225) 252-0668
77 in this area
463 Total Sales
-
John Land
J
Buyer's Agent in 2014
John Land
The Land Company
(225) 819-0724
15 in this area
16 Total Sales
Map
Source: Greater Baton Rouge Association of REALTORS®
MLS Number: 201402378
APN: 02686716
- 1502 Harwich Dr Unit E
- 1532 Sharlo Ave
- 1329 Harwich Dr
- 1534 Sharlo Ave
- 1514 Sharlo Ave
- 2671 Brightside Dr
- 2403 Brightside Dr Unit 3
- 1446 Sharlo Ave
- 1517 Sharlo Ave
- 2252 Brightside Dr
- 5205 Heatherstone Dr
- 2216 Brightside Dr
- 5435 Heatherstone Dr
- 5505 Moorstone Dr
- 5624 Moorstone Dr
- 5527 Riverstone Dr
- 4708 Tigerland Ave
- 5191 Arlington Ct
- 4902 Alvin Dark Ave
- 2105 Belle Pointe Alley
