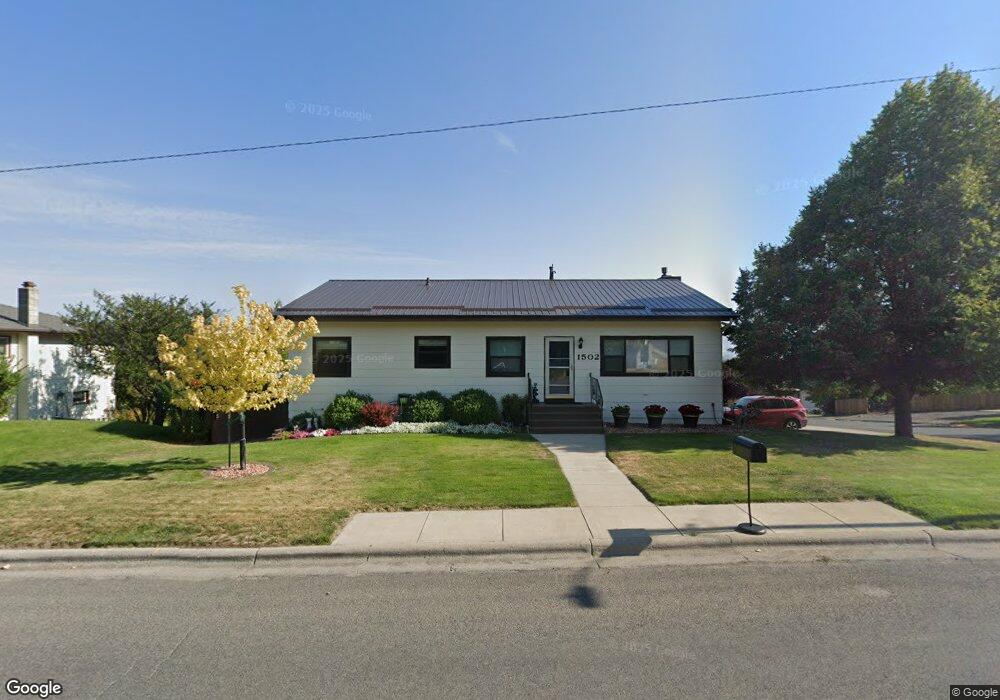1502 Hauser Blvd Helena, MT 59601
Upper West Side NeighborhoodEstimated Value: $493,000 - $593,046
4
Beds
2
Baths
2,262
Sq Ft
$240/Sq Ft
Est. Value
About This Home
This home is located at 1502 Hauser Blvd, Helena, MT 59601 and is currently estimated at $542,512, approximately $239 per square foot. 1502 Hauser Blvd is a home located in Lewis and Clark County with nearby schools including Hawthorne Elementary School, C.R. Anderson Middle School, and Helena Christian Academy.
Ownership History
Date
Name
Owned For
Owner Type
Purchase Details
Closed on
Aug 13, 2020
Sold by
Mcglynn Jane E
Bought by
Mcglynn Jane E and Mcglynn Robert C
Current Estimated Value
Home Financials for this Owner
Home Financials are based on the most recent Mortgage that was taken out on this home.
Original Mortgage
$80,000
Interest Rate
3%
Mortgage Type
Credit Line Revolving
Create a Home Valuation Report for This Property
The Home Valuation Report is an in-depth analysis detailing your home's value as well as a comparison with similar homes in the area
Home Values in the Area
Average Home Value in this Area
Purchase History
| Date | Buyer | Sale Price | Title Company |
|---|---|---|---|
| Mcglynn Jane E | -- | Helena Abstract & Title Comp |
Source: Public Records
Mortgage History
| Date | Status | Borrower | Loan Amount |
|---|---|---|---|
| Closed | Mcglynn Jane E | $80,000 |
Source: Public Records
Tax History Compared to Growth
Tax History
| Year | Tax Paid | Tax Assessment Tax Assessment Total Assessment is a certain percentage of the fair market value that is determined by local assessors to be the total taxable value of land and additions on the property. | Land | Improvement |
|---|---|---|---|---|
| 2025 | $2,634 | $467,700 | $0 | $0 |
| 2024 | $3,451 | $360,500 | $0 | $0 |
| 2023 | $4,036 | $360,500 | $0 | $0 |
| 2022 | $3,465 | $258,400 | $0 | $0 |
| 2021 | $2,866 | $258,400 | $0 | $0 |
| 2020 | $3,264 | $237,500 | $0 | $0 |
| 2019 | $3,268 | $237,500 | $0 | $0 |
| 2018 | $3,189 | $235,400 | $0 | $0 |
| 2017 | $2,347 | $235,400 | $0 | $0 |
| 2016 | $2,721 | $220,900 | $0 | $0 |
| 2015 | $2,247 | $220,900 | $0 | $0 |
| 2014 | $2,075 | $112,943 | $0 | $0 |
Source: Public Records
Map
Nearby Homes
- 1601 Choteau St
- 1624 Cannon St Unit 35
- 1624 Cannon St Unit 26
- 1624 Cannon St Unit 25
- 1610 Cannon St Unit 4
- 1616 Cannon St Unit 17
- 1801 Cannon St
- 1160 Laurel St
- 1931 Choteau St
- 1509 Laurel St
- TBD (Lot 12) Waukesha Ave
- 2211 Hauser Blvd
- 2213 Hauser Blvd
- 2215 Hauser Blvd
- 2025 Stuart St
- 2217 Hauser Blvd
- 2120 Euclid Ave
- 1655 Joslyn St
- NHN Highview Way
- 1821 Hudson St
- 1510 Hauser Blvd
- Lot 13a Hauser Blvd
- Lot 5a Hauser Blvd
- Lot 9a Hauser Blvd
- Tbd Hauser Blvd
- 1430 Hauser Blvd
- 1511 Knight St
- 1520 Hauser Blvd
- 1433 Knight St
- 1503 Hauser Blvd
- 1509 Hauser Blvd
- 1515 Knight St
- 1420 Hauser Blvd
- 1431 Knight St
- 1429 Hauser Blvd
- 1515 Hauser Blvd
- 1423 Knight St
- 1425 Hauser Blvd
- 1523 Hauser Blvd
- 1523 Knight St
