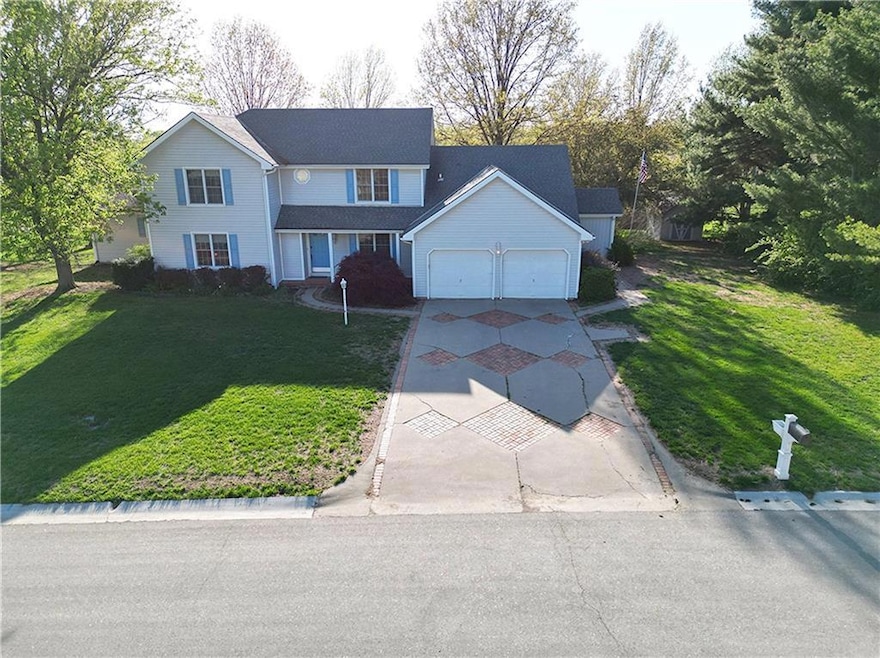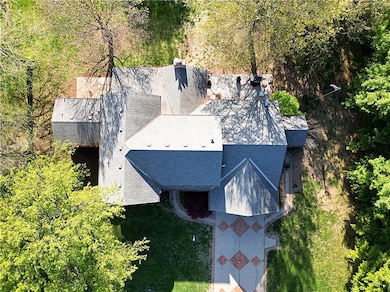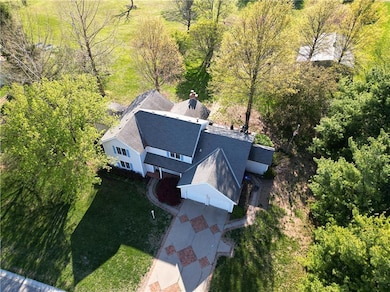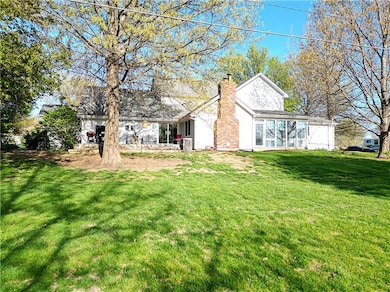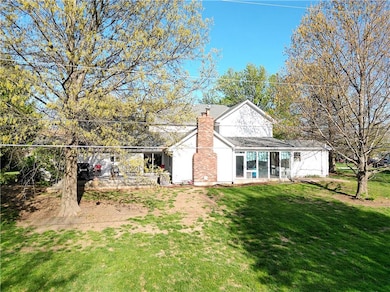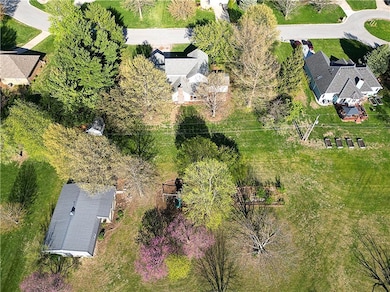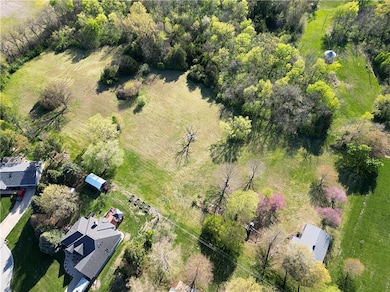1502 Hillcrest Ct Atchison, KS 66002
Estimated payment $3,918/month
Highlights
- 182,081 Sq Ft lot
- Wood Burning Stove
- Vaulted Ceiling
- Deck
- Family Room with Fireplace
- Traditional Architecture
About This Home
This expansive and beautiful home is situated on approximately 4.18 acres in a cul-de-sac. The formal entryway leads into the great room, which features a vaulted ceiling, fireplace, built-in bookcases, and access to the sunroom. The spacious kitchen is equipped with a cooktop stove, built-in ovens, ample cabinet space, and adjoins the mudroom, laundry room, and half bath. The main floor also includes the primary bedroom and bathroom, as well as an office and formal dining room.
There are three additional bedrooms, and a full bath located on the second floor. The basement offers a recreational room, family room with wet bar, office space, a non-conforming bedroom currently being used as a workout room, and another full bath. The back deck opens to a picturesque backyard, which includes an outbuilding with oversized garage doors and a workshop area.
Listing Agent
Colonial Realty Inc Brokerage Phone: 913-370-0052 License #BR00015404 Listed on: 04/24/2025
Home Details
Home Type
- Single Family
Est. Annual Taxes
- $8,804
Year Built
- Built in 1986
Lot Details
- 4.18 Acre Lot
- Cul-De-Sac
- Paved or Partially Paved Lot
Parking
- 5 Car Garage
- Inside Entrance
- Front Facing Garage
Home Design
- Traditional Architecture
- Composition Roof
- Vinyl Siding
- Masonry
Interior Spaces
- Vaulted Ceiling
- Ceiling Fan
- Wood Burning Stove
- Mud Room
- Entryway
- Family Room with Fireplace
- 2 Fireplaces
- Great Room with Fireplace
- Formal Dining Room
- Home Office
- Sun or Florida Room
- Fire and Smoke Detector
Kitchen
- Eat-In Kitchen
- Built-In Electric Oven
- Built-In Oven
- Gas Range
- Dishwasher
- Stainless Steel Appliances
- Trash Compactor
- Disposal
Flooring
- Wood
- Carpet
Bedrooms and Bathrooms
- 4 Bedrooms
- Main Floor Bedroom
- Spa Bath
Laundry
- Laundry Room
- Laundry on main level
Finished Basement
- Basement Fills Entire Space Under The House
- Sump Pump
- Fireplace in Basement
Outdoor Features
- Deck
- Enclosed Patio or Porch
Schools
- Atchison Elementary School
- Atchison High School
Utilities
- Central Air
- Septic Tank
Community Details
- No Home Owners Association
Listing and Financial Details
- Assessor Parcel Number 028-34-0-10-03-033.00-0
- $0 special tax assessment
Map
Home Values in the Area
Average Home Value in this Area
Tax History
| Year | Tax Paid | Tax Assessment Tax Assessment Total Assessment is a certain percentage of the fair market value that is determined by local assessors to be the total taxable value of land and additions on the property. | Land | Improvement |
|---|---|---|---|---|
| 2025 | $7,778 | $54,450 | $4,317 | $50,133 |
| 2024 | $78 | $49,833 | $4,384 | $45,449 |
| 2023 | $6,678 | $43,252 | $4,238 | $39,014 |
| 2022 | $5,763 | $38,843 | $3,555 | $35,288 |
| 2021 | $5,763 | $35,123 | $3,470 | $31,653 |
| 2020 | $5,763 | $34,095 | $3,470 | $30,625 |
| 2019 | $5,696 | $33,756 | $3,470 | $30,286 |
| 2018 | $5,636 | $33,815 | $3,470 | $30,345 |
| 2017 | $5,526 | $33,151 | $4,028 | $29,123 |
| 2016 | $5,448 | $32,823 | $4,189 | $28,634 |
| 2015 | -- | $33,530 | $4,529 | $29,001 |
| 2014 | -- | $32,050 | $4,529 | $27,521 |
Property History
| Date | Event | Price | List to Sale | Price per Sq Ft | Prior Sale |
|---|---|---|---|---|---|
| 10/29/2025 10/29/25 | For Sale | $620,000 | 0.0% | $121 / Sq Ft | |
| 10/28/2025 10/28/25 | Off Market | -- | -- | -- | |
| 07/31/2025 07/31/25 | Price Changed | $620,000 | -3.1% | $121 / Sq Ft | |
| 05/21/2025 05/21/25 | For Sale | $640,000 | +75.3% | $125 / Sq Ft | |
| 04/03/2015 04/03/15 | Sold | -- | -- | -- | View Prior Sale |
| 02/20/2015 02/20/15 | Pending | -- | -- | -- | |
| 02/06/2015 02/06/15 | For Sale | $365,000 | -- | $115 / Sq Ft |
Purchase History
| Date | Type | Sale Price | Title Company |
|---|---|---|---|
| Deed | -- | -- |
Source: Heartland MLS
MLS Number: 2545361
APN: 0030283401003033000
- 107 W Indiana Ave
- 1214 Roseport Rd Unit 33
- 1214 Roseport Rd Unit 61
- 1214 Roseport Rd Unit 26
- 1214 Roseport Rd Unit 20
- 221 E Colorado Ave
- 2630 S 22nd St
- 2319 S 18th St
- 2319 S 18th St
- 2319 S 18th St
- 302 N 3rd St
- 1421 Penn St Unit 3
- 2406 Pacific St Unit A
- 1920 Dewey Ave
- 2509 Duncan St
- 1515 Felix St Unit 1515
- 803 N 11th St
- 1506.5 Jules St Unit 1506 1/2
- 1508 Jules St Unit 1508
- 1506 Jules St
Ask me questions while you tour the home.
