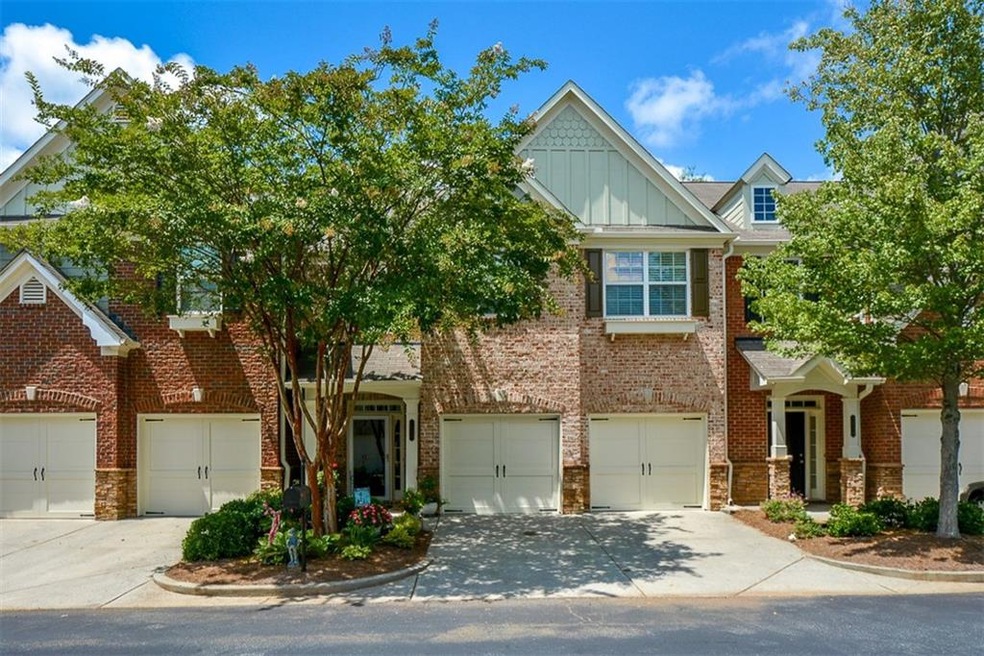
$440,000
- 2 Beds
- 3.5 Baths
- 2108 Waters Edge Trail
- Unit 2108
- Roswell, GA
Experience the perfect blend of luxury, space, and convenience with this stunning townhouse in the highly sought-after Heritage at Roswell community. Beautifully nestled among lush green spaces, this home offers an ideal backdrop for both relaxation and entertaining. Designed with a unique bump-out on all three levels, this residence offers expanded square footage that truly maximizes every
Vanessa Jones Atlanta Communities
