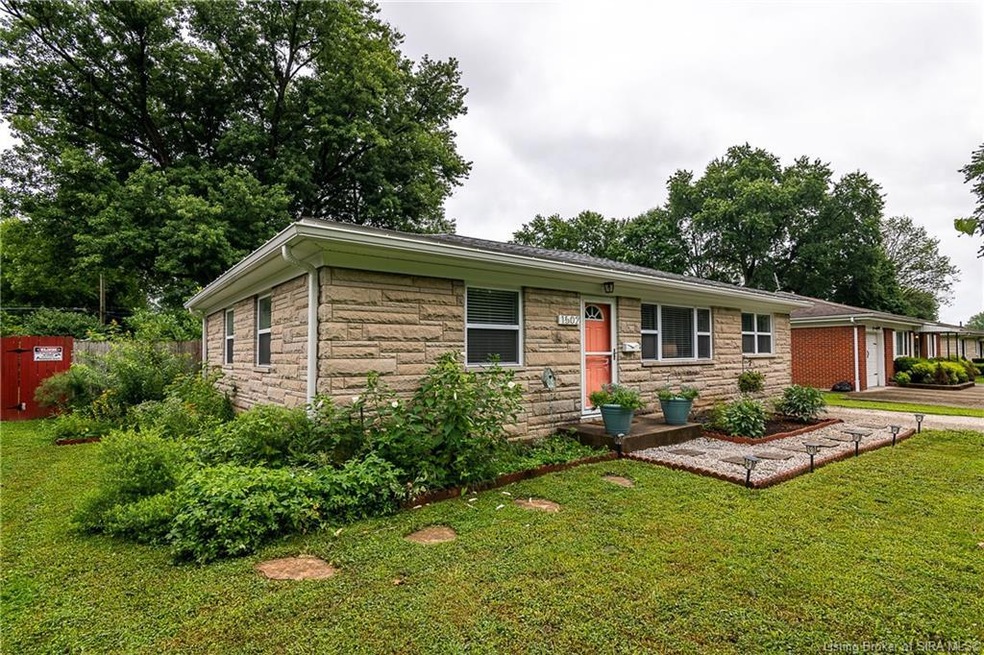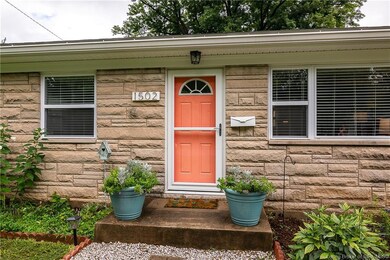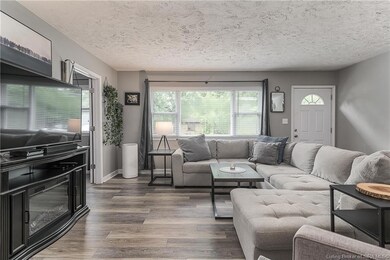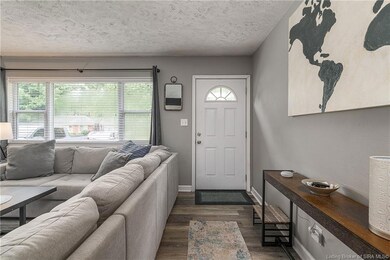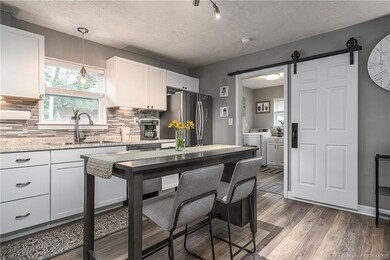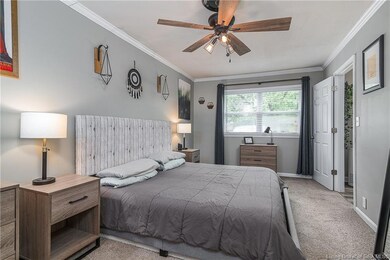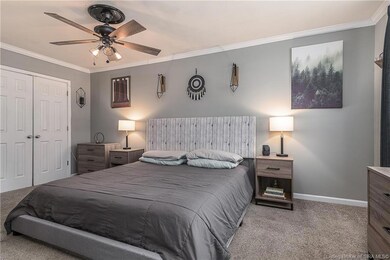
1502 Mctavish Dr Clarksville, IN 47129
Highlights
- Open Floorplan
- First Floor Utility Room
- Thermal Windows
- Deck
- Fenced Yard
- Eat-In Kitchen
About This Home
As of September 2022Can you say GORGEOUS?! Beautiful three bed, one bath Bedford Stone Ranch located on a quiet dead-end street. Previous owners did all the renovations which include windows, doors, water heater, flooring, paint, and a new HVAC system. Current owners installed new roof and gutters in 2020, and a gorgeous deck which is perfect for entertaining. Inside you’ll be blown away. Large picture window lets in so much sunlight in the living room. Wood beam separates the large living room and eating kitchen it’s also perfect for entertaining. I’ll kitchen appliances stay as well as the kitchen island. Main bedroom is huge with access to the laundry room which includes the size as well. Beautifully landscaped all around the house in the backyard is fully fenced as well. You don’t wanna miss out it’s also perfect for entertaining. I’ll kitchen appliances stay as well as the kitchen island. Main bedroom is huge with access to the laundry room which includes the washer and dryer. Other two bedrooms are great size as well. Beautifully landscaped all around the house and the backyard is fully fenced as well. You don’t wanna miss out on this beauty! Sq ft & rm sz approx.
Last Agent to Sell the Property
Schuler Bauer Real Estate Services ERA Powered (N License #RB14045343 Listed on: 08/09/2022

Last Buyer's Agent
Schuler Bauer Real Estate Services ERA Powered (N License #RB20000755

Home Details
Home Type
- Single Family
Est. Annual Taxes
- $1,302
Year Built
- Built in 1954
Lot Details
- 9,148 Sq Ft Lot
- Fenced Yard
- Landscaped
- Garden
Home Design
- Stone Exterior Construction
Interior Spaces
- 1,218 Sq Ft Home
- 1-Story Property
- Open Floorplan
- Thermal Windows
- Blinds
- First Floor Utility Room
- Crawl Space
Kitchen
- Eat-In Kitchen
- Oven or Range
- Microwave
- Dishwasher
- Kitchen Island
Bedrooms and Bathrooms
- 3 Bedrooms
- Split Bedroom Floorplan
- 1 Full Bathroom
Laundry
- Dryer
- Washer
Outdoor Features
- Deck
- Shed
Utilities
- Forced Air Heating and Cooling System
- Gas Available
- Natural Gas Water Heater
Listing and Financial Details
- Assessor Parcel Number 102403101039000014
Ownership History
Purchase Details
Home Financials for this Owner
Home Financials are based on the most recent Mortgage that was taken out on this home.Purchase Details
Home Financials for this Owner
Home Financials are based on the most recent Mortgage that was taken out on this home.Purchase Details
Home Financials for this Owner
Home Financials are based on the most recent Mortgage that was taken out on this home.Purchase Details
Similar Homes in the area
Home Values in the Area
Average Home Value in this Area
Purchase History
| Date | Type | Sale Price | Title Company |
|---|---|---|---|
| Deed | $185,000 | Momentum Title Agency Llc | |
| Deed | $121,900 | Kemp Title Agency Llc | |
| Warranty Deed | -- | -- | |
| Deed | $55,000 | Premium Title Services, Inc. | |
| Deed | -- | None Available | |
| Deed | $52,500 | -- |
Property History
| Date | Event | Price | Change | Sq Ft Price |
|---|---|---|---|---|
| 09/09/2022 09/09/22 | Sold | $185,000 | 0.0% | $152 / Sq Ft |
| 08/12/2022 08/12/22 | Pending | -- | -- | -- |
| 08/09/2022 08/09/22 | For Sale | $185,000 | +51.8% | $152 / Sq Ft |
| 12/20/2017 12/20/17 | Sold | $121,900 | 0.0% | $100 / Sq Ft |
| 11/17/2017 11/17/17 | Pending | -- | -- | -- |
| 11/11/2017 11/11/17 | For Sale | $121,900 | +121.6% | $100 / Sq Ft |
| 08/30/2017 08/30/17 | Sold | $55,000 | +17.9% | $45 / Sq Ft |
| 08/07/2017 08/07/17 | Pending | -- | -- | -- |
| 07/28/2017 07/28/17 | For Sale | $46,640 | -- | $38 / Sq Ft |
Tax History Compared to Growth
Tax History
| Year | Tax Paid | Tax Assessment Tax Assessment Total Assessment is a certain percentage of the fair market value that is determined by local assessors to be the total taxable value of land and additions on the property. | Land | Improvement |
|---|---|---|---|---|
| 2024 | $1,886 | $181,600 | $40,200 | $141,400 |
| 2023 | $1,886 | $184,800 | $40,200 | $144,600 |
| 2022 | $1,504 | $150,600 | $26,800 | $123,800 |
| 2021 | $1,268 | $127,000 | $19,700 | $107,300 |
| 2020 | $1,228 | $119,600 | $16,500 | $103,100 |
| 2019 | $1,157 | $112,500 | $16,500 | $96,000 |
| 2018 | $907 | $94,500 | $16,500 | $78,000 |
| 2017 | $479 | $69,600 | $16,500 | $53,100 |
| 2016 | $1,449 | $70,300 | $16,500 | $53,800 |
| 2014 | $1,537 | $68,600 | $16,500 | $52,100 |
| 2013 | -- | $73,500 | $16,500 | $57,000 |
Agents Affiliated with this Home
-
Amanda Braden

Seller's Agent in 2022
Amanda Braden
Schuler Bauer Real Estate Services ERA Powered (N
(502) 376-9856
15 in this area
228 Total Sales
-
Kelly Winslow

Buyer's Agent in 2022
Kelly Winslow
Schuler Bauer Real Estate Services ERA Powered (N
(812) 972-1021
5 in this area
87 Total Sales
-
Chris Koerner

Seller's Agent in 2017
Chris Koerner
Property Advancement Realty
(502) 639-3219
37 in this area
332 Total Sales
-
Val Laborevitch
V
Seller's Agent in 2017
Val Laborevitch
Owners.com
(888) 876-3372
125 Total Sales
-
John Koerner
J
Buyer's Agent in 2017
John Koerner
Property Advancement Realty
(502) 551-3621
5 in this area
80 Total Sales
Map
Source: Southern Indiana REALTORS® Association
MLS Number: 2022011127
APN: 10-24-03-101-039.000-014
- 1727 Driftwood Dr
- 1543 Briarwood Dr
- 132 E Rock Ln
- 130 E Rock Ln
- 134 E Rock Ln
- 1543 Blackiston Mill Rd Unit B
- 1543 Blackiston Mill Rd Unit A
- 1915 Beechlawn Dr
- 1545 Blackiston Mill Rd Unit B
- 1545 Blackiston Mill Rd Unit A
- 1700 Tennyson Dr
- 225 Ettels Ln Unit 37
- 1815 Creekside Ct
- 1705 Keats Dr
- 727 N Mckinley Ave
- 1805 Creekside Dr
- 1230 Longfellow Dr
- 1002 Mayfair Ave
- 2110 Blackiston Mill Rd
- 1435 Bellemeade Dr
