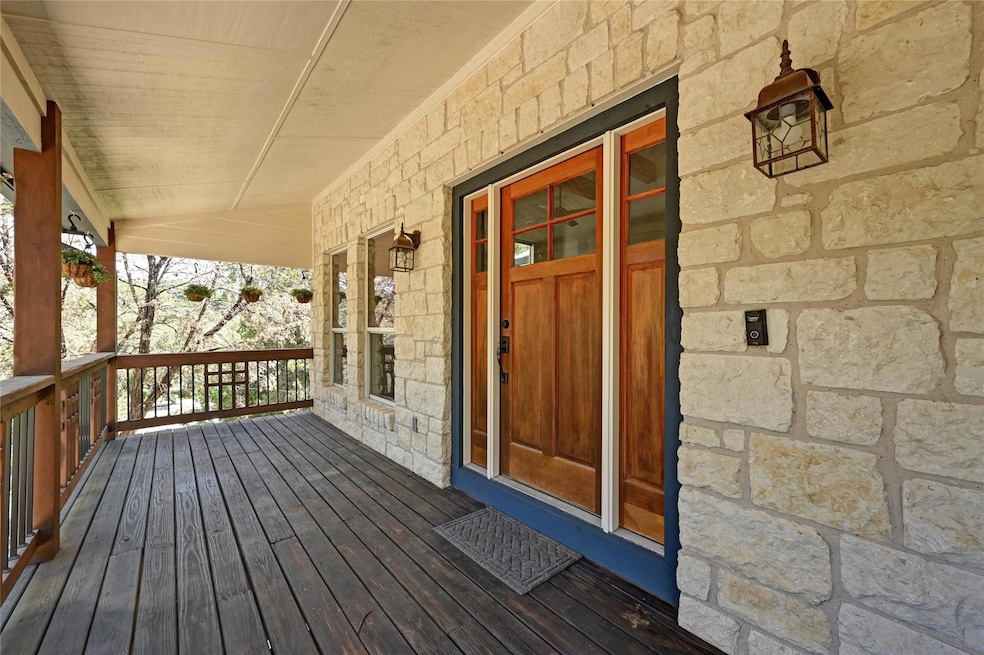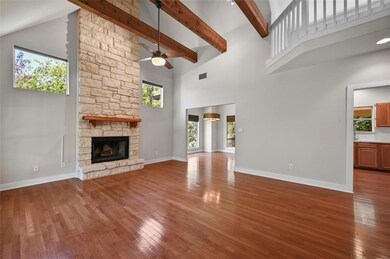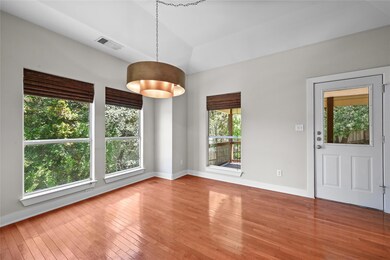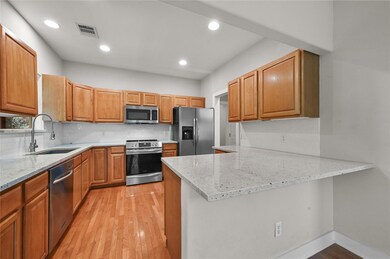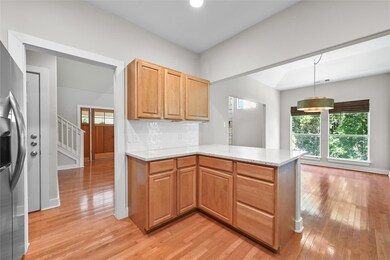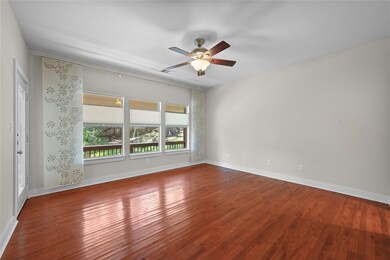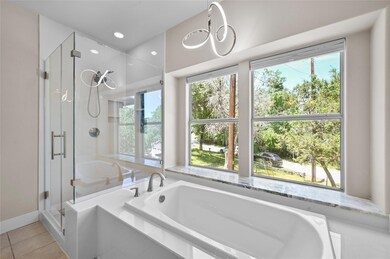1502 Medio Calle Austin, TX 78733
Cuernavaca NeighborhoodHighlights
- Mature Trees
- Community Lake
- Main Floor Primary Bedroom
- Valley View Elementary School Rated A+
- Wood Flooring
- High Ceiling
About This Home
Soaring ceiling at entry with exposed wood beams highlighted by large wood burning fireplace at this Eanes school district home with primary bedroom down and two on second floor. Updated kitchen is light and bright. Both front and back porches allow for a lot of outdoor living, plus the shady yard with a large side yard and gently sloping backyard. Ridgetop views show off hill country location. Second floor loft has served as home office. Oversized garage on oversized lot with added storage underneath. Extra parking pad on private road added. Neighborhood boasts of Jojo's Bakery, The Civil Goat and Patrizi's Restaurant.
Listing Agent
Front Porch Realty Brokerage Phone: (512) 293-7539 License #0459510 Listed on: 11/18/2025
Open House Schedule
-
Sunday, November 23, 20252:00 to 4:00 pm11/23/2025 2:00:00 PM +00:0011/23/2025 4:00:00 PM +00:00Custom hill country home in the EANES school district is now being offered for both sale and lease. Come see this special opportunity to make this home yours right before the holidays.Add to Calendar
Home Details
Home Type
- Single Family
Est. Annual Taxes
- $9,864
Year Built
- Built in 2006
Lot Details
- 0.32 Acre Lot
- East Facing Home
- Interior Lot
- Gentle Sloping Lot
- Mature Trees
- Wooded Lot
- Back and Front Yard
Parking
- 2 Car Garage
- Workshop in Garage
- Front Facing Garage
- Gravel Driveway
Home Design
- Slab Foundation
Interior Spaces
- 2,034 Sq Ft Home
- 2-Story Property
- Beamed Ceilings
- High Ceiling
- Fireplace
- Multiple Living Areas
- Stacked Washer and Dryer
Kitchen
- Electric Range
- Granite Countertops
Flooring
- Wood
- Carpet
Bedrooms and Bathrooms
- 3 Bedrooms | 1 Primary Bedroom on Main
Schools
- Valley View Elementary School
- West Ridge Middle School
- Westlake High School
Utilities
- Central Heating and Cooling System
- Electric Water Heater
- Septic Tank
- Private Sewer
Listing and Financial Details
- Security Deposit $3,995
- Tenant pays for all utilities
- The owner pays for taxes
- Month-to-Month Lease Term
- $75 Application Fee
- Assessor Parcel Number 01313606120000
- Tax Block 51
Community Details
Overview
- Austin Lake Hills Sec 02 Subdivision
- Property managed by Front Porch Realty
- Community Lake
Recreation
- Park
Pet Policy
- Pet Deposit $500
- Dogs Allowed
- Small pets allowed
Map
Source: Unlock MLS (Austin Board of REALTORS®)
MLS Number: 3052443
APN: 127129
- 1303 unit 13A N Cuernavaca Dr Unit A13
- 1306 Daytona Dr
- 1204 Ogden Dr
- 1104 Canyon Edge Dr Unit A & B
- 1903 Canyon Edge Dr
- 1204 Miami Dr
- 1305 Village Dr W
- 1812 & 1810 Miami Dr
- 1703 Miami Dr
- 1602 Miami Dr
- 1907 Casa Grande Dr
- 2116 Demona Dr
- 1007 Ogden Dr
- 1810 Miami Dr
- 1812 Miami Dr
- 1803 Lipan Trail
- 1108 Olympus Dr
- 9605 Saugus Ln
- 1001 Marly Way
- 2401 De Soto Dr
- 1403 N Cuernavaca Dr Unit A
- 1104 Canyon Edge Dr Unit A
- 1600 San Juan Dr
- 9405 Caracas Dr
- 903 Lipan Trail
- 2116 Demona Dr
- 1301 Lipan Trail
- 1107 Bowie Rd
- 1000 Presa Arriba Rd
- 2405 Bahama Rd
- 2704 Palomino Dr
- 2903 Edgewater Dr Unit A
- 600 Barrett Ln
- 405 Barrett Ln Unit 1
- 2625 Arion Cir
- 4206 River Place Blvd
- 10504 Prezia Dr
- 3113 Ski Shores Terrace
- 104 Palisades Cove
- 3214 Smoky Ridge
