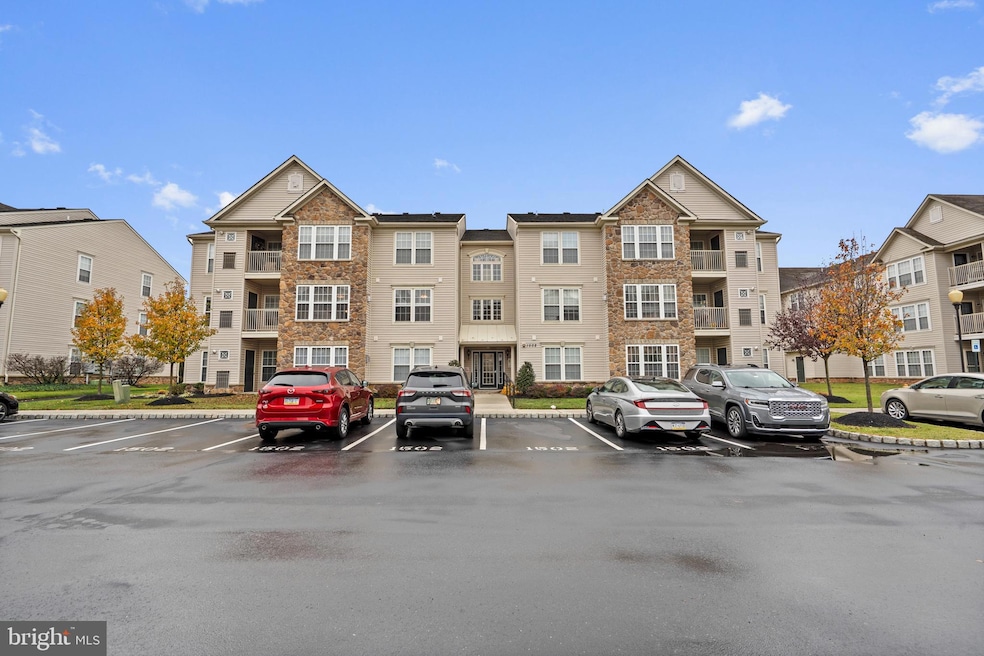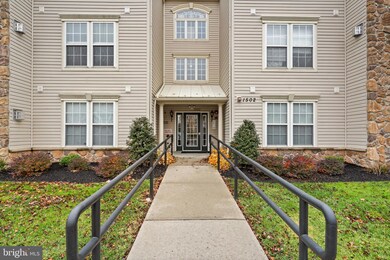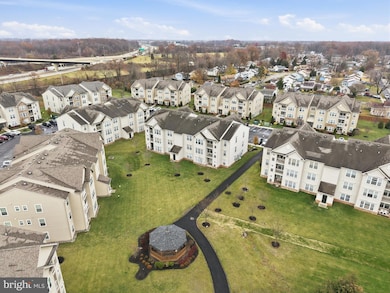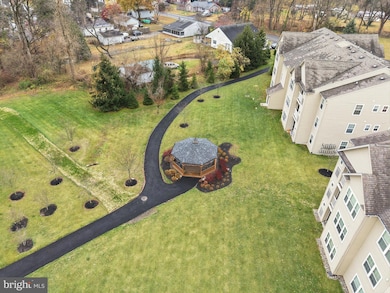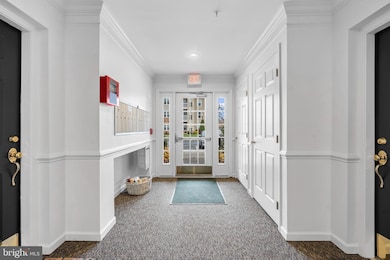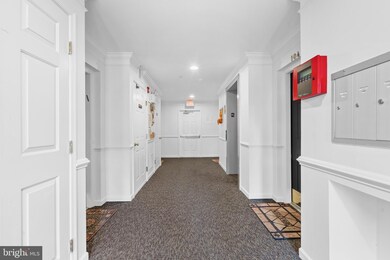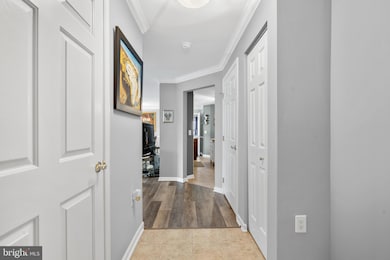1502 Moore St Unit 201 Bristol, PA 19007
Estimated payment $2,166/month
Highlights
- Active Adult
- 1 Fireplace
- Balcony
- Contemporary Architecture
- Jogging Path
- Ceramic Tile Flooring
About This Home
Welcome home to this beautifully maintained 2 bed, 2 bath, 1,211 sq. ft. home in the low-maintenance 55+ community of Hearthstone! Enjoy the peace of mind of a secured private entrance and the convenience of an elevator—making coming and going easy and comfortable. As you walk in, you’ll find ceramic tile flooring along with a handy coat closet and a huge storage closet—because you can never have too much storage. The guest bedroom has its own Jack-and-Jill bathroom with access from both the bedroom and the hallway, making it perfect for visiting friends, overnight guests, or the grandkids. The kitchen also features ceramic tile flooring, rich dark cabinetry, and matching white appliances, and it opens right up to the dining and living areas so you’re always part of the conversation. The dining and living rooms offer luxury plank flooring, and the crown molding and chair rail details add a classic touch throughout. The cozy living room has a beautiful fireplace and leads right out to the deck—ideal for morning coffee, evening wine, or just getting some fresh air. The bedrooms feature newer carpet, and the primary suite has its own ensuite bathroom with a walk-in shower and a fantastic custom-organized closet to keep everything in its place. Hearthstone is a well-kept, centrally located community with a lovely walking path and truly low-maintenance living—perfect for anyone looking to downsize without giving up comfort or convenience. Don’t wait—schedule your showing today!
Listing Agent
(267) 246-0944 ceonealrealtor@gmail.com Keller Williams Real Estate - Newtown License #RS353207 Listed on: 11/21/2025

Property Details
Home Type
- Condominium
Est. Annual Taxes
- $4,216
Year Built
- Built in 2007
HOA Fees
- $285 Monthly HOA Fees
Parking
- Parking Lot
Home Design
- Contemporary Architecture
- Entry on the 2nd floor
- Brick Exterior Construction
- Shingle Roof
- Vinyl Siding
- Concrete Perimeter Foundation
Interior Spaces
- 1,211 Sq Ft Home
- Property has 1 Level
- 1 Fireplace
Flooring
- Wall to Wall Carpet
- Ceramic Tile
- Luxury Vinyl Plank Tile
Bedrooms and Bathrooms
- 2 Main Level Bedrooms
- 2 Full Bathrooms
Laundry
- Laundry on main level
- Washer and Dryer Hookup
Utilities
- Forced Air Heating and Cooling System
- 100 Amp Service
- Electric Water Heater
- Cable TV Available
Additional Features
- Accessible Elevator Installed
- Balcony
Listing and Financial Details
- Tax Lot 449-04E
- Assessor Parcel Number 05-022-449-04E
Community Details
Overview
- Active Adult
- $500 Capital Contribution Fee
- Association fees include common area maintenance, lawn maintenance, snow removal, trash, exterior building maintenance, all ground fee, road maintenance
- Active Adult | Residents must be 55 or older
- Low-Rise Condominium
- Hearthstone Condos
- Hearthstone Subdivision
- Property Manager
Amenities
- Common Area
Recreation
- Jogging Path
Pet Policy
- Limit on the number of pets
- Pet Size Limit
- Dogs and Cats Allowed
Map
Home Values in the Area
Average Home Value in this Area
Tax History
| Year | Tax Paid | Tax Assessment Tax Assessment Total Assessment is a certain percentage of the fair market value that is determined by local assessors to be the total taxable value of land and additions on the property. | Land | Improvement |
|---|---|---|---|---|
| 2025 | $4,201 | $15,470 | -- | $15,470 |
| 2024 | $4,201 | $15,470 | $0 | $15,470 |
| 2023 | $4,170 | $15,470 | $0 | $15,470 |
| 2022 | $4,170 | $15,470 | $0 | $15,470 |
| 2021 | $4,170 | $15,470 | $0 | $15,470 |
| 2020 | $4,170 | $15,470 | $0 | $15,470 |
| 2019 | $4,155 | $15,470 | $0 | $15,470 |
| 2018 | $4,088 | $15,470 | $0 | $15,470 |
| 2017 | $4,026 | $15,470 | $0 | $15,470 |
| 2016 | $4,026 | $15,470 | $0 | $15,470 |
| 2015 | $2,848 | $15,470 | $0 | $15,470 |
| 2014 | $2,848 | $15,470 | $0 | $15,470 |
Property History
| Date | Event | Price | List to Sale | Price per Sq Ft |
|---|---|---|---|---|
| 11/21/2025 11/21/25 | For Sale | $289,900 | -- | $239 / Sq Ft |
Purchase History
| Date | Type | Sale Price | Title Company |
|---|---|---|---|
| Deed | -- | None Available | |
| Deed | -- | None Available | |
| Deed | $170,000 | None Available | |
| Special Warranty Deed | $163,000 | None Available |
Mortgage History
| Date | Status | Loan Amount | Loan Type |
|---|---|---|---|
| Previous Owner | $127,500 | Purchase Money Mortgage | |
| Previous Owner | $114,100 | Purchase Money Mortgage |
Source: Bright MLS
MLS Number: PABU2109096
APN: 05-022-449-04E
- 1050 Village Dr
- 1 McLevins Ct
- 1012 Franklin Ave
- 3001 Penn Valley Ave
- 3303 Glenrose Ave
- 2133 Maple Ave
- 2915 Lawnton Ave
- 2349 Dixon Ave
- 2320 Dixon Ave
- 2057 High St
- 3006 Dixon Ave
- 807 Arthur Ave
- 1719 Dixon Ave
- 2057 Garfield Ave
- 3208 Dixon Ave
- 801 Cliff Rd
- 200 Janet Ave
- 1020 Hilary Ave
- 5102 Lighthouse Ln
- 3300 Newportville Rd
- 1100 Newportville Rd
- 1405 Veterans Hwy
- 1306 Susan Ave
- 1715 Hazel Ave
- 393 Rutgers Ct Unit 393
- 5107 Bay Rd
- 435 N Mount Vernon Cir Unit 435
- 3000 Ford Rd
- 1387 Arundel Way
- 1717 Bath Rd
- 4117 Bensalem Blvd
- 1636 Horace Ct
- 3964 Bainbridge Ct
- 1119 Sheffield Ct
- 2180 Veterans Hwy
- 3401 Bristol Oxford Valley Rd
- 3501 Bristol Oxford Valley Rd
- 3806 Bensalem Blvd
- 205 Mill St
- 828 Jefferson Ave
