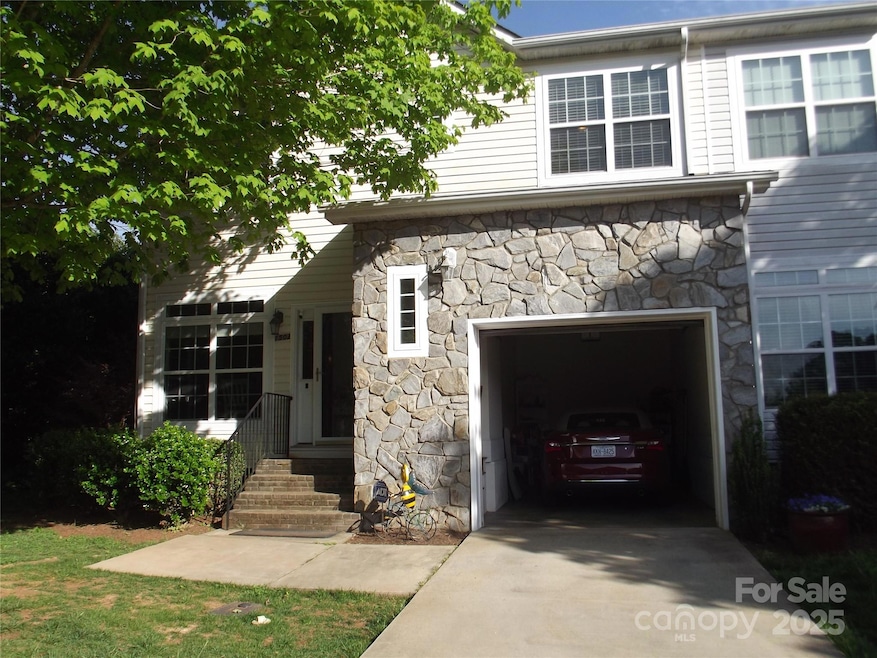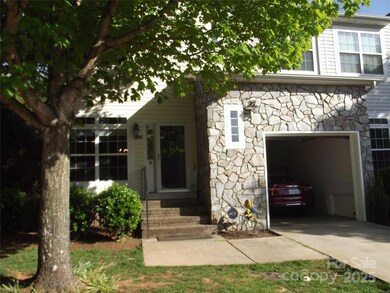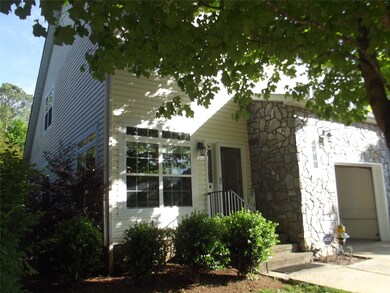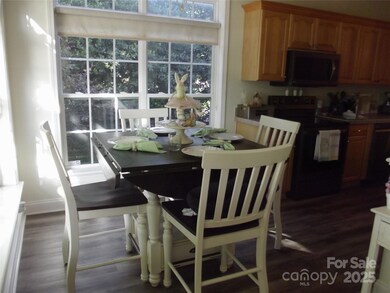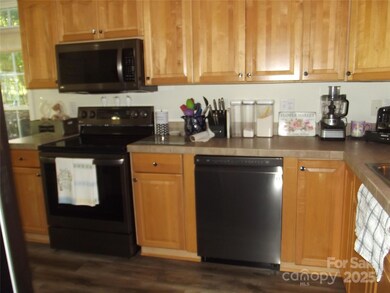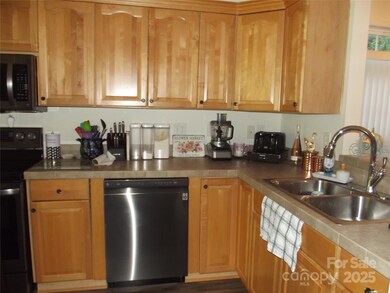1502 Mulberry Ridge Dr Unit 1 Newton, NC 28658
Estimated payment $1,739/month
Highlights
- Deck
- Traditional Architecture
- 1 Car Attached Garage
- Balls Creek Elementary School Rated 9+
- Lawn
- Laundry Room
About This Home
REDUCED ANOTHER $25K AND READY TO SELL!!! IMMACULATE, QUALITY BUILT LARGE END UNIT TOWNHOME! Open and airy floor plan with lots of natural light. Breakfast area, eat at bar. Kitchen has high end appliances that remain. DR overlooking large Living Room. Sliding door in living room leads to a nice deck with trek decking and vinyl handrails and spindles, redone in 2022. Interior features Master BR on Main with en suite bathroom, with tall double sink vanity and WIC. Half bath and laundry on main. Upstairs is 2 large bedrooms with WIC and a full bath. Large loft for sitting. All floors are LVP and were installed in 2022. Lots of storage in the large upstairs closet. Oversized single car garage with remote. Easy access to major highways and I-40. Close to grocery stores and downtown Newton. Must see to appreciate.
Listing Agent
Black Tie Realty, LLC Brokerage Email: lisablacktie@gmail.com License #187729 Listed on: 04/28/2025
Property Details
Home Type
- Modular Prefabricated Home
Year Built
- Built in 2006
HOA Fees
- $47 Monthly HOA Fees
Parking
- 1 Car Attached Garage
- Garage Door Opener
- On-Street Parking
- 2 Open Parking Spaces
Home Design
- Traditional Architecture
- Entry on the 1st floor
- Architectural Shingle Roof
- Stone Siding
- Vinyl Siding
Interior Spaces
- 1.5-Story Property
- Ceiling Fan
- Insulated Windows
- Sliding Doors
- Crawl Space
Kitchen
- Self-Cleaning Oven
- Microwave
- Dishwasher
- Disposal
Bedrooms and Bathrooms
Laundry
- Laundry Room
- Electric Dryer Hookup
Schools
- Balls Creek Elementary School
- Mill Creek Middle School
- Bandys High School
Utilities
- Two cooling system units
- Central Air
- Heat Pump System
Additional Features
- Deck
- Lawn
Community Details
- Red Rock Management Association
- Built by R-Anell
- Oak Ridge Townhomes Subdivision
- Mandatory home owners association
Listing and Financial Details
- Assessor Parcel Number 374018414436
Map
Home Values in the Area
Average Home Value in this Area
Property History
| Date | Event | Price | List to Sale | Price per Sq Ft |
|---|---|---|---|---|
| 10/31/2025 10/31/25 | Price Changed | $269,900 | -8.5% | $140 / Sq Ft |
| 05/20/2025 05/20/25 | Price Changed | $294,900 | -1.7% | $153 / Sq Ft |
| 04/28/2025 04/28/25 | For Sale | $299,900 | -- | $156 / Sq Ft |
Source: Canopy MLS (Canopy Realtor® Association)
MLS Number: 4252057
- 1494 Mulberry Ridge Dr
- 1492 Mulberry Ridge Dr
- 1354 Cypress Loop
- 1522 Cannan Mountain Dr
- 1231 E I St
- 215 S Ervin Ave
- 125 S Ervin Ave
- 624 Overlook Dr
- 250 S Caldwell Ave
- 127 S Caldwell Ave
- 406 S Caldwell Ave
- 437 E D St
- 1241 E I St Unit 20
- 1251 E I St
- 1071 Caleb Setzer Rd
- 221 E Herman St
- 355 S College Ave
- 743 S College Ave
- 7.03 acres 5 W Hwy 10 Hwy
- 1895 Sandy Cir
- 800 Saint James Church Rd
- 723 Mylinda Dr Unit 723
- 132 E 12th St Unit One Bedroom Apt
- 206 W 15th St Unit 2
- 1326 N Frye Ave Unit B
- 204 W 19th St
- 202 W 19th St
- 1680 Farmington Hills Dr
- 900 Ac Little Dr
- 745 Boundary Rd
- 319 7th Street Place SW Unit D-2
- 2660 Tiffany St
- 904 8th Ave SW
- 102 Brandywine Dr NE Unit D6
- 1212 Beechwood Dr
- 3144 Rickwood Dr
- 3062 12th Ave SE
- 115 Brentwood Dr
- 1985 Startown Rd Unit ID1325079P
- 2001 Startown Rd
