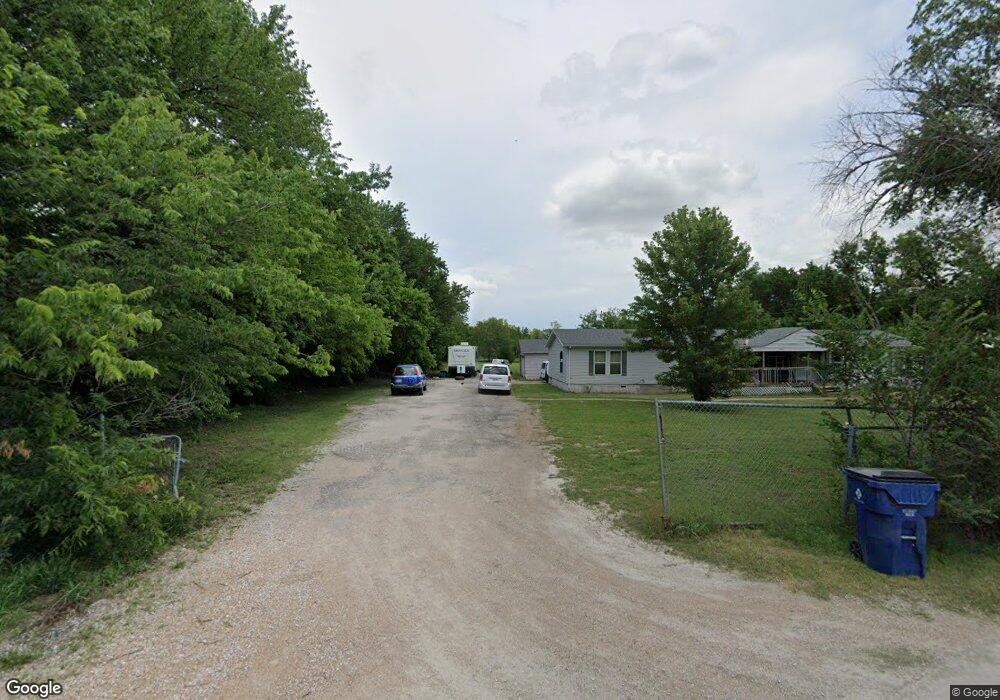1502 N West St Andover, KS 67002
Estimated Value: $290,283 - $420,000
3
Beds
3
Baths
2,846
Sq Ft
$116/Sq Ft
Est. Value
About This Home
This home is located at 1502 N West St, Andover, KS 67002 and is currently estimated at $330,321, approximately $116 per square foot. 1502 N West St is a home located in Butler County with nearby schools including Cottonwood Elementary School, Andover Middle School, and Andover High School.
Ownership History
Date
Name
Owned For
Owner Type
Purchase Details
Closed on
Jun 19, 2008
Sold by
Files Bryan D
Bought by
Renoux Sally A
Current Estimated Value
Purchase Details
Closed on
Jun 2, 2008
Sold by
Files Bryan D
Bought by
Renoux Sally A
Create a Home Valuation Report for This Property
The Home Valuation Report is an in-depth analysis detailing your home's value as well as a comparison with similar homes in the area
Home Values in the Area
Average Home Value in this Area
Purchase History
| Date | Buyer | Sale Price | Title Company |
|---|---|---|---|
| Renoux Sally A | -- | -- | |
| Renoux Sally A | -- | -- |
Source: Public Records
Tax History Compared to Growth
Tax History
| Year | Tax Paid | Tax Assessment Tax Assessment Total Assessment is a certain percentage of the fair market value that is determined by local assessors to be the total taxable value of land and additions on the property. | Land | Improvement |
|---|---|---|---|---|
| 2025 | $45 | $30,351 | $3,260 | $27,091 |
| 2024 | $45 | $30,050 | $2,570 | $27,480 |
| 2023 | $4,229 | $28,290 | $2,570 | $25,720 |
| 2022 | $4,207 | $25,346 | $2,570 | $22,776 |
| 2021 | $3,396 | $21,551 | $2,570 | $18,981 |
| 2020 | $3,456 | $21,401 | $2,570 | $18,831 |
| 2019 | $3,396 | $20,840 | $2,570 | $18,270 |
| 2018 | $3,283 | $20,240 | $2,570 | $17,670 |
| 2017 | $3,190 | $19,680 | $2,570 | $17,110 |
| 2014 | -- | $165,470 | $22,350 | $143,120 |
Source: Public Records
Map
Nearby Homes
- 1447 N Lakeside Dr
- Bedford Plan at The Courtyards at Cornerstone
- Portico Tandem Plan at The Courtyards at Cornerstone
- Portico Plus Plan at The Courtyards at Cornerstone
- Ashford Plan at The Courtyards at Cornerstone
- Salerno Plan at The Courtyards at Cornerstone
- 300 W Pepper Tree Rd
- Promenade III Plan at The Courtyards at Cornerstone
- Haven Plan at The Courtyards at Cornerstone
- Acadia Plan at The Courtyards at Cornerstone
- Clay Plan at The Courtyards at Cornerstone
- Torino II Plan at The Courtyards at Cornerstone
- Casina Plan at The Courtyards at Cornerstone
- Palazzo Plan at The Courtyards at Cornerstone
- Provenance Plan at The Courtyards at Cornerstone
- Acadia Plus Plan at The Courtyards at Cornerstone
- Verona Plan at The Courtyards at Cornerstone
- 1609 N Lakeside Ct
- 1526 N Shadow Rock Dr
- 1538 N Shadow Rock Dr
- 1518 N West St
- 416 W Odell Ct Unit 416,418,420 W ODELL
- 416 W Odell Ct
- 416 W Odell Ct Unit 416, 418 & 420 W Ode
- 1503 N Glancey St
- 1511 N Glancey St
- 418 W Odell Ct
- 414 W Odell Ct Unit 414 W O DELL
- 410 W Odell Ct Unit 412 / 414
- 410 W Odell Ct
- 410 W Odell Ct Unit 410, 412 & 414 W Ode
- 1519 N Glancey St
- 601 W Point Cir
- 603 W Point Cir
- 602 Point Ct
- 602 W Point Cir
- 415 W Odell Ct
- 415 W Odell Ct Unit 415, 417 & 419 Odell
- 602 W Edgemont Ct
- 601 W Edgemont Ct
