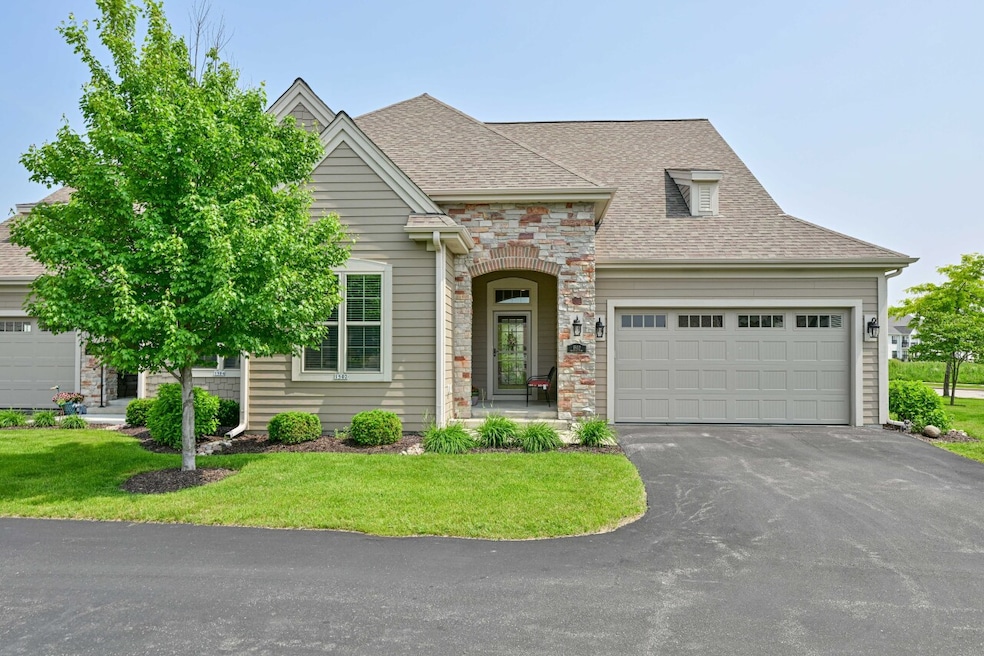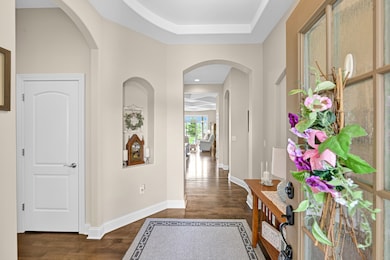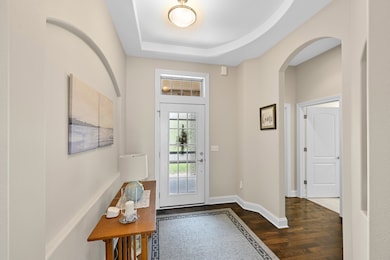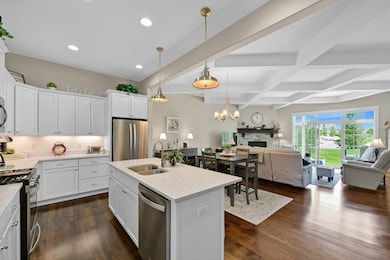
1502 Paddock Ct Unit 59 Oconomowoc, WI 53066
Estimated payment $3,405/month
Highlights
- Open Floorplan
- Clubhouse
- Level Entry For Accessibility
- Summit Elementary School Rated A
- 2 Car Attached Garage
- Stone Flooring
About This Home
Sought after Kings Way built side-by-side ranch condo in Oconomowoc's Pabst Farms community that is move-in ready. Step into your foyer from the covered private entrance porch and be greeted by the spacious and bright open concept floor plan with tall ceilings. Living area boast beamed ceiling, gas fireplace and large slider doors to your private patio for endless outdoor relaxation and entertaining. Well-appointed kitchen with tons of cabinet and countertop space with large pantry and appliances. Primary suite with walk-in closet and spa-like private en-suite. Main floor laundry room. Lower level plumbed for full bathroom and e-gress window and offers plenty of storage space and future living area. Easy access to schools, shopping and freeways.
Last Listed By
Shorewest Realtors, Inc. Brokerage Email: PropertyInfo@shorewest.com License #52258-90 Listed on: 06/12/2025

Property Details
Home Type
- Condominium
Est. Annual Taxes
- $4,990
Parking
- 2 Car Attached Garage
Home Design
- Brick Exterior Construction
- Poured Concrete
- Radon Mitigation System
Interior Spaces
- 1,571 Sq Ft Home
- 1-Story Property
- Open Floorplan
- Stone Flooring
Kitchen
- Oven
- Range
- Microwave
- Dishwasher
- Disposal
Bedrooms and Bathrooms
- 2 Bedrooms
- 2 Full Bathrooms
Laundry
- Dryer
- Washer
Basement
- Basement Fills Entire Space Under The House
- Basement Ceilings are 8 Feet High
- Sump Pump
- Stubbed For A Bathroom
- Basement Windows
Schools
- Oconomowoc High School
Additional Features
- Level Entry For Accessibility
- Water Softener is Owned
Listing and Financial Details
- Assessor Parcel Number OCOC0630998078
Community Details
Overview
- Property has a Home Owners Association
- Association fees include lawn maintenance, snow removal, common area maintenance, replacement reserve, common area insur
- Village Crossing Subdivision
Amenities
- Clubhouse
Recreation
- Trails
Map
Home Values in the Area
Average Home Value in this Area
Tax History
| Year | Tax Paid | Tax Assessment Tax Assessment Total Assessment is a certain percentage of the fair market value that is determined by local assessors to be the total taxable value of land and additions on the property. | Land | Improvement |
|---|---|---|---|---|
| 2024 | $4,991 | $445,900 | $70,000 | $375,900 |
| 2023 | $4,949 | $420,100 | $70,000 | $350,100 |
| 2022 | $6,274 | $437,600 | $70,000 | $367,600 |
| 2021 | $5,674 | $399,600 | $70,000 | $329,600 |
| 2020 | $4,976 | $276,700 | $70,000 | $206,700 |
| 2019 | $615 | $35,000 | $35,000 | $0 |
Property History
| Date | Event | Price | Change | Sq Ft Price |
|---|---|---|---|---|
| 06/12/2025 06/12/25 | For Sale | $535,000 | -- | $341 / Sq Ft |
Purchase History
| Date | Type | Sale Price | Title Company |
|---|---|---|---|
| Deed | -- | None Listed On Document | |
| Condominium Deed | $399,600 | None Available |
Mortgage History
| Date | Status | Loan Amount | Loan Type |
|---|---|---|---|
| Previous Owner | $100,000 | New Conventional | |
| Previous Owner | $613,000 | Commercial |
Similar Homes in Oconomowoc, WI
Source: Metro MLS
MLS Number: 1921934
APN: OCOC-0630-998-078
- 1802 Lindens Ct
- 1626 Belmont Ln Unit 27
- 1624 Belmont Ln Unit 28
- 1766 Derby Ln
- 1828 Glenn Spring Ct
- 36520 Valley Rd
- 1781 River Lakes Rd N
- 3141 Mineral Springs Blvd
- 1861 River Lakes Rd S
- 2863 Kegonsa Dr
- 1270 Corporate Center Dr
- Lt1A La Lumiere Rd
- 35230 Winnebago Ct
- 35198 Castle Rock Dr
- 35209 Winnebago Ct
- 35340 W Pabst Ct
- 35206 Yahara Dr
- 35085 Yahara Ct
- 3238 Castle Rock Dr
- 1061 Regent Rd Unit 614






