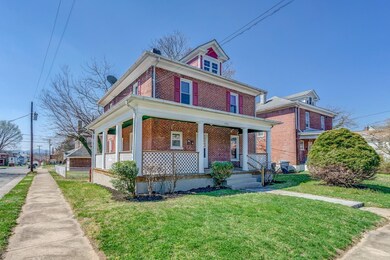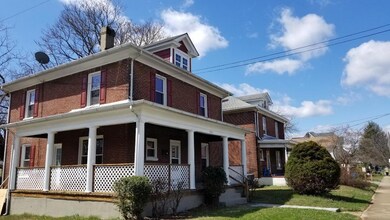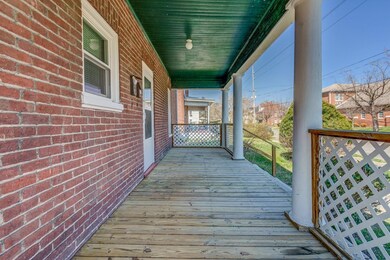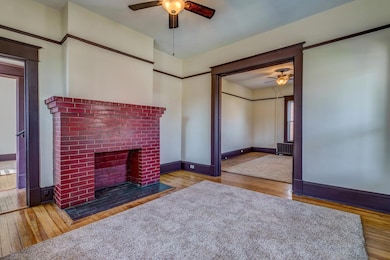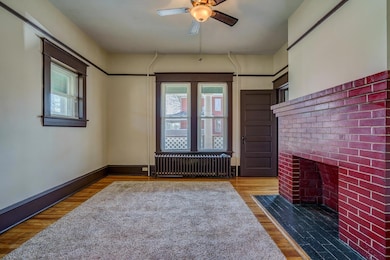
1502 Rorer Ave SW Roanoke, VA 24016
Hurt Park NeighborhoodEstimated Value: $181,000 - $204,648
Highlights
- City View
- Fenced Yard
- 2 Car Detached Garage
- No HOA
- Balcony
- 2-minute walk to Hurt Park
About This Home
As of July 2019Large brick 4 Bedroom 2 Bath home with a 2 car detached garage. Rocking chair front porch. Home currently set up as a Single Family but zoned RM 1 & can potentially be divided into 2 units easily with 1 bedroom downstairs and 3 bedrooms upstairs (Buyer or Buyer's agent must verify allowable use, zoned RM 1). As a single family The 4th bedroom is optional to use as dining room or bedroom. Laundry facilities in basement & on upper level. Garage has separate electric meter and is wired. (Garage passes in ''AS-IS'' condition) Double tier deck on back. Hardwood floors & vinyl throughout entry level, carpet on stairs & upper level. Information taken from Roanoke City GIS, Buyer to verify all information, no expressed or implied warranties. Seller is licensed Real Estate Broker in Virginia
Last Agent to Sell the Property
O'BRYAN & ASSOCIATES REAL ESTATE INC License #0225184997 Listed on: 04/06/2019
Home Details
Home Type
- Single Family
Est. Annual Taxes
- $643
Year Built
- Built in 1915
Lot Details
- 6,970 Sq Ft Lot
- Lot Dimensions are 50 x 133
- Fenced Yard
- Level Lot
- Property is zoned RM-1
Home Design
- Brick Exterior Construction
Interior Spaces
- 1,860 Sq Ft Home
- 2-Story Property
- Ceiling Fan
- Fireplace Features Masonry
- Living Room with Fireplace
- City Views
- Basement
- Dirt Floor
- Laundry on main level
Kitchen
- Electric Range
- Range Hood
Bedrooms and Bathrooms
- 4 Bedrooms | 1 Main Level Bedroom
- 2 Full Bathrooms
Parking
- 2 Car Detached Garage
- 4 Open Parking Spaces
- On-Street Parking
Outdoor Features
- Balcony
- Front Porch
Schools
- Hurt Park Elementary School
- James Madison Middle School
- Patrick Henry High School
Utilities
- Window Unit Cooling System
- Radiator
- Heating System Uses Natural Gas
- Electric Water Heater
Community Details
- No Home Owners Association
Listing and Financial Details
- Legal Lot and Block 1 / 8
Ownership History
Purchase Details
Home Financials for this Owner
Home Financials are based on the most recent Mortgage that was taken out on this home.Similar Homes in Roanoke, VA
Home Values in the Area
Average Home Value in this Area
Purchase History
| Date | Buyer | Sale Price | Title Company |
|---|---|---|---|
| Alberto Cesar | $91,000 | First Choice Title & Setmnt |
Mortgage History
| Date | Status | Borrower | Loan Amount |
|---|---|---|---|
| Previous Owner | Obryan Sally G | $125,000 |
Property History
| Date | Event | Price | Change | Sq Ft Price |
|---|---|---|---|---|
| 07/01/2019 07/01/19 | Sold | $91,000 | +1.2% | $49 / Sq Ft |
| 05/13/2019 05/13/19 | Pending | -- | -- | -- |
| 04/06/2019 04/06/19 | For Sale | $89,950 | -- | $48 / Sq Ft |
Tax History Compared to Growth
Tax History
| Year | Tax Paid | Tax Assessment Tax Assessment Total Assessment is a certain percentage of the fair market value that is determined by local assessors to be the total taxable value of land and additions on the property. | Land | Improvement |
|---|---|---|---|---|
| 2024 | $1,500 | $107,400 | $13,000 | $94,400 |
| 2023 | $1,500 | $100,400 | $9,500 | $90,900 |
| 2022 | $1,303 | $92,700 | $7,000 | $85,700 |
| 2021 | $1,245 | $88,700 | $5,500 | $83,200 |
| 2020 | $1,122 | $79,700 | $5,500 | $74,200 |
| 2019 | $717 | $46,500 | $5,500 | $41,000 |
| 2018 | $643 | $40,400 | $4,900 | $35,500 |
| 2017 | $547 | $40,400 | $4,900 | $35,500 |
| 2016 | $547 | $40,400 | $4,900 | $35,500 |
| 2015 | $503 | $40,400 | $4,900 | $35,500 |
| 2014 | $503 | $40,400 | $4,900 | $35,500 |
Agents Affiliated with this Home
-
Matt O'bryan
M
Seller's Agent in 2019
Matt O'bryan
O'BRYAN & ASSOCIATES REAL ESTATE INC
(540) 330-4004
30 Total Sales
-
Joe Kraft

Buyer's Agent in 2019
Joe Kraft
LICHTENSTEIN ROWAN, REALTORS(r)
(727) 296-7492
3 in this area
367 Total Sales
Map
Source: Roanoke Valley Association of REALTORS®
MLS Number: 857741
APN: 1212508
- 1614 Rorer Ave SW
- 1613 Patterson Ave SW
- 1302 Rorer Ave SW
- 1629 Chapman Ave SW
- 1705 Chapman Ave SW
- 7 14th St SW
- 4 14th St SW
- 0 Rorer Ave SW
- 1209 Chapman Ave SW
- 1221 Wasena Terrace SW
- 1205 Wasena Terrace SW
- 1110 Campbell Ave SW
- 1027 Ferdinand Ave SW
- 0 Loudon Ave NW
- 1527 Loudon Ave NW
- 1224 Loudon Ave NW
- 1229 Loudon Ave NW
- 1227 Loudon Ave NW
- 1326 Gilmer Ave NW
- 807 Patterson Ave SW
- 1502 Rorer Ave SW
- 1430 Rorer Ave SW
- 1501 Rorer Ave SW
- 1514 Rorer Ave SW
- 1429 Rorer Ave SW
- 1426 Rorer Ave SW
- 1513 Rorer Ave SW
- 1518 Rorer Ave SW
- 1501 Patterson Ave SW
- 1501 Patterson Ave SW Unit 2
- 1501 Patterson Ave SW Unit 3
- 1501 Patterson Ave SW Unit 6
- 1501 Patterson Ave SW Unit 4
- 1501 Patterson Ave SW Unit 1
- 1425 Rorer Ave SW
- 1509 Patterson Ave SW
- 1522 Rorer Ave SW
- 1429 Patterson Ave SW
- 1425 Patterson Ave SW
- 1418 Rorer Ave SW

