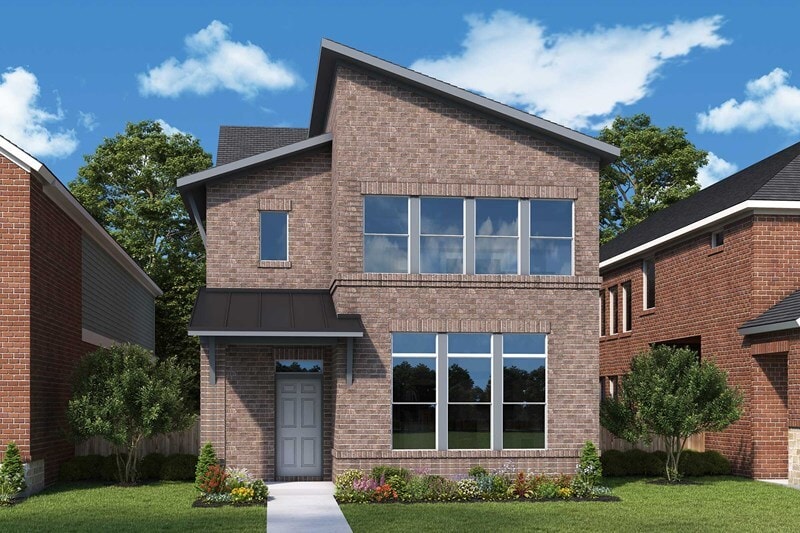
Estimated payment $3,544/month
Highlights
- Outdoor Kitchen
- Fitness Center
- Community Lake
- Argyle West Rated A
- New Construction
- Clubhouse
About This Home
Step into timeless elegance and modern comfort in this stunning west-facing home, where every detail is thoughtfully designed to enhance your lifestyle. As you enter, the open floor plan seamlessly connects the living, dining, and kitchen areas, creating an inviting space ideal for both intimate gatherings and grand entertaining. The kitchen is a true showpiece, featuring a grand island and stacked cabinets that reach the ceiling, blending beauty and function with abundant storage and a sleek, custom look. The Owner’s Retreat serves as your personal sanctuary. Unwind in the spa-inspired Owner’s Bath, complete with a luxurious drop-in tub perfect for long, peaceful soaks. Dual walk-in closets provide private, organized spaces to begin and end each day with ease. With its intentional design, premium finishes, and orientation that captures natural light throughout the day, this home offers comfort, style, and a touch of everyday indulgence. Call or chat with the David Weekley Homes at Retreat at Harvest Team to learn more about this new home for sale in Argyle, TX!
Builder Incentives
David Weekley Homes has been recognized as the top builder in Dallas/Ft. Worth! Offer valid May, 23, 2025 to April, 30, 2026.
Save Up To $25,000*. Offer valid January, 1, 2025 to January, 1, 2026.
Sales Office
| Monday - Saturday |
9:00 AM - 6:00 PM
|
| Sunday |
12:00 PM - 6:00 PM
|
Home Details
Home Type
- Single Family
HOA Fees
- $173 Monthly HOA Fees
Parking
- 2 Car Garage
Taxes
- Special Tax
Home Design
- New Construction
Interior Spaces
- 2-Story Property
- Fireplace
- Basement
Bedrooms and Bathrooms
- 4 Bedrooms
- 3 Full Bathrooms
Community Details
Overview
- Association fees include cable TV, internet
- Community Lake
- Greenbelt
Amenities
- Outdoor Kitchen
- Community Garden
- Clubhouse
Recreation
- Soccer Field
- Community Basketball Court
- Volleyball Courts
- Community Playground
- Fitness Center
- Lap or Exercise Community Pool
- Park
- Dog Park
- Trails
Map
Other Move In Ready Homes in The Retreat at Harvest
About the Builder
- 1421 Laurel Ln
- 1505 Laurel Ln
- 1509 Laurel Ln
- 1406 Fennel St
- 1426 Fennel St
- 1525 Ginger Ln
- 1610 Mint Rd
- 1206 Laurel Ln
- The Retreat at Harvest
- The Retreat at Harvest
- 1634 Mint Rd
- 1578 Ginger Ln
- 1604 Ginger Ln
- The Retreat at Harvest - Cottage Collection at Harvest
- The Retreat at Harvest - Terrace Collection at Harvest
- The Retreat at Harvest - Garden Collection at Harvest
- 1624 Ginger Ln
- 1628 Ginger Ln
- Harvest
- I35W and Old Justin
