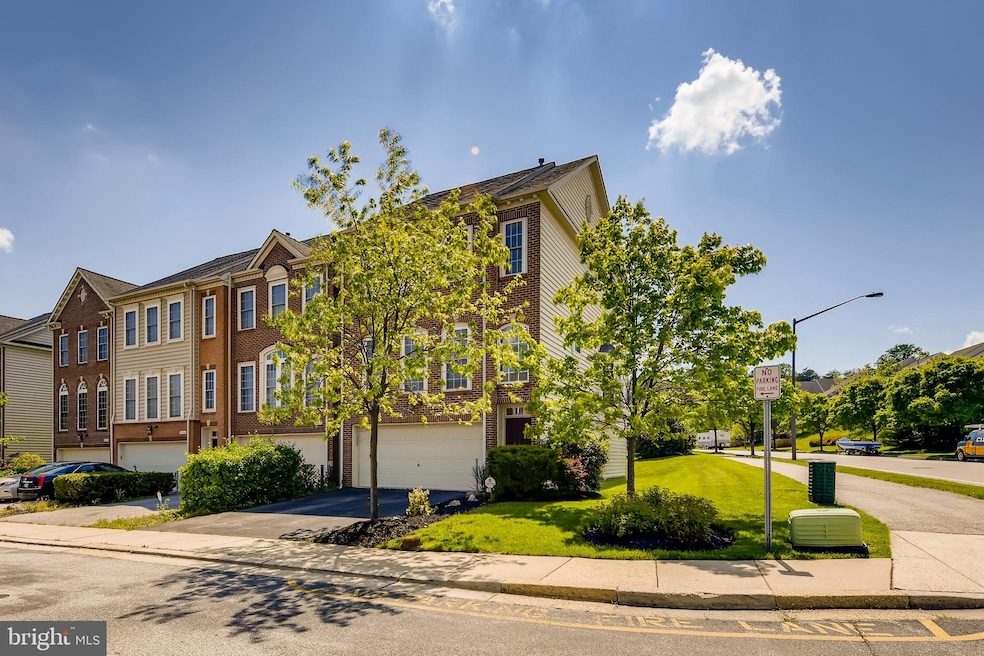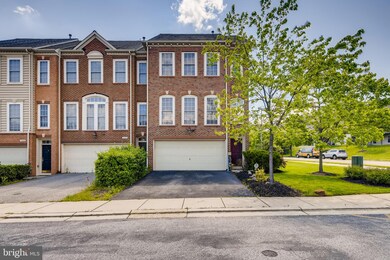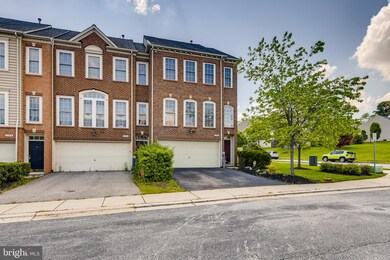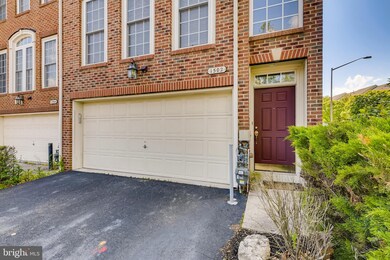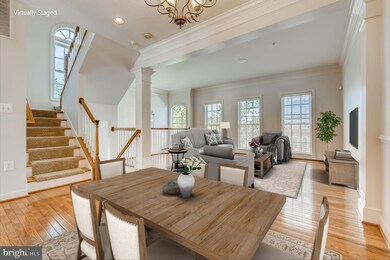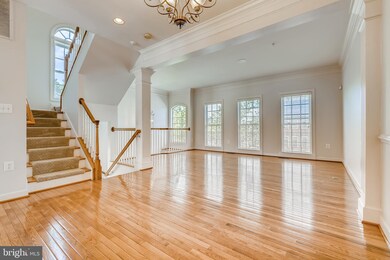
1502 Rutland Way Hanover, MD 21076
Estimated Value: $546,000 - $553,042
Highlights
- Eat-In Gourmet Kitchen
- Colonial Architecture
- Upgraded Countertops
- Open Floorplan
- Wood Flooring
- 2 Car Attached Garage
About This Home
As of July 2020Beautiful Brick-Front Townhome with oversized Frontload 2 Car Garage. As you enter this Sun filled 2 Story Foyer you have the option to take a few steps down into a Huge lower level Rec-room with powder room and access to garage and rear yard, or a flight up to the Main Level which features a Spacious and Open Floorplan with Gleaming Solid Oak Wood Flooring throughout, Triple Crown Molding in the Formal Living and Dining rooms, Deluxe Gourmet Kitchen with Gas Cooktop, Double Ovens, Stone Counters, and Huge Center Island. One additional flight up and you will find a Massive Master Suite with large walk-in closets and upgraded carpeting. The 6pc Bath features Double sinks, ceramic tile, stand up shower, and separate Spa-like Garden Style Soaking Tub. Also on the 3rd level, you will find two additional bedrooms of ample size and an additional full bath. This home features Wood Tread staircases with upgraded carpet runners and a 3 Story 8-Foot rear extension which creates a Lovely Morning room on the Mail Level, and creates a larger Master Bedroom and lower Rec-room areas. The exterior of the home features a Cozy Sundeck and Grassy Green Space to the rear. This home is centrally located between Baltimore to the North and Washington, DC to the South and close to nearby Arundel Mills Shopping Center, MD Live Casino, BWI Airport, and loads of shops, restaurants and other entertainment.
Townhouse Details
Home Type
- Townhome
Est. Annual Taxes
- $3,387
Year Built
- Built in 2006
Lot Details
- 2,160 Sq Ft Lot
- Property is in good condition
HOA Fees
- $107 Monthly HOA Fees
Parking
- 2 Car Attached Garage
- Front Facing Garage
Home Design
- Colonial Architecture
- Brick Exterior Construction
Interior Spaces
- 2,742 Sq Ft Home
- Property has 3 Levels
- Open Floorplan
- Ceiling Fan
- Recessed Lighting
- Living Room
- Dining Room
Kitchen
- Eat-In Gourmet Kitchen
- Built-In Oven
- Stove
- Microwave
- Kitchen Island
- Upgraded Countertops
- Disposal
Flooring
- Wood
- Carpet
- Ceramic Tile
Bedrooms and Bathrooms
- 3 Bedrooms
- En-Suite Bathroom
Laundry
- Dryer
- Washer
Improved Basement
- Walk-Out Basement
- Basement Fills Entire Space Under The House
- Connecting Stairway
- Interior and Exterior Basement Entry
Utilities
- Forced Air Heating and Cooling System
- Natural Gas Water Heater
Community Details
- Villages Of Dorchester Subdivision
Listing and Financial Details
- Tax Lot 82
- Assessor Parcel Number 020466490222734
Ownership History
Purchase Details
Home Financials for this Owner
Home Financials are based on the most recent Mortgage that was taken out on this home.Purchase Details
Home Financials for this Owner
Home Financials are based on the most recent Mortgage that was taken out on this home.Similar Homes in the area
Home Values in the Area
Average Home Value in this Area
Purchase History
| Date | Buyer | Sale Price | Title Company |
|---|---|---|---|
| Perry Steven T | $415,000 | Home First Title Group Llc | |
| Bretous Emerson | $500,080 | -- |
Mortgage History
| Date | Status | Borrower | Loan Amount |
|---|---|---|---|
| Open | Perry Steven T | $419,504 | |
| Previous Owner | Perry Steven T | $424,545 | |
| Previous Owner | Bretous Emerson | $396,801 | |
| Previous Owner | Bretous Emerson | $400,060 | |
| Previous Owner | Bretous Emerson | $50,000 |
Property History
| Date | Event | Price | Change | Sq Ft Price |
|---|---|---|---|---|
| 07/20/2020 07/20/20 | Sold | $415,000 | 0.0% | $151 / Sq Ft |
| 06/18/2020 06/18/20 | Pending | -- | -- | -- |
| 06/16/2020 06/16/20 | Price Changed | $415,000 | -2.4% | $151 / Sq Ft |
| 05/23/2020 05/23/20 | Price Changed | $425,000 | +2.4% | $155 / Sq Ft |
| 05/20/2020 05/20/20 | For Sale | $415,000 | 0.0% | $151 / Sq Ft |
| 03/15/2017 03/15/17 | Rented | $2,600 | -3.7% | -- |
| 02/17/2017 02/17/17 | Under Contract | -- | -- | -- |
| 10/20/2016 10/20/16 | For Rent | $2,700 | +3.8% | -- |
| 04/29/2016 04/29/16 | Rented | $2,600 | 0.0% | -- |
| 04/29/2016 04/29/16 | Under Contract | -- | -- | -- |
| 04/12/2016 04/12/16 | For Rent | $2,600 | -- | -- |
Tax History Compared to Growth
Tax History
| Year | Tax Paid | Tax Assessment Tax Assessment Total Assessment is a certain percentage of the fair market value that is determined by local assessors to be the total taxable value of land and additions on the property. | Land | Improvement |
|---|---|---|---|---|
| 2024 | $6,483 | $439,867 | $0 | $0 |
| 2023 | $6,279 | $419,633 | $0 | $0 |
| 2022 | $5,809 | $399,400 | $140,000 | $259,400 |
| 2021 | $11,565 | $397,200 | $0 | $0 |
| 2020 | $5,657 | $395,000 | $0 | $0 |
| 2019 | $10,943 | $392,800 | $130,000 | $262,800 |
| 2018 | $3,899 | $384,467 | $0 | $0 |
| 2017 | $5,220 | $376,133 | $0 | $0 |
| 2016 | -- | $367,800 | $0 | $0 |
| 2015 | -- | $365,900 | $0 | $0 |
| 2014 | -- | $364,000 | $0 | $0 |
Agents Affiliated with this Home
-
Thomas Mathis

Seller's Agent in 2020
Thomas Mathis
Gallery Collective
(202) 367-2045
1 in this area
147 Total Sales
-
David Buchman

Buyer's Agent in 2020
David Buchman
Hyatt & Company Real Estate, LLC
(443) 535-3595
15 in this area
120 Total Sales
-
Shannon Vane
S
Seller's Agent in 2017
Shannon Vane
Weichert Corporate
(240) 832-7303
4 Total Sales
-
Hersh Kapoor

Buyer's Agent in 2017
Hersh Kapoor
Long & Foster
(240) 888-5094
78 Total Sales
-
Bill Partlow JR
B
Seller Co-Listing Agent in 2016
Bill Partlow JR
Weichert Corporate
(410) 381-3331
1 Total Sale
Map
Source: Bright MLS
MLS Number: MDAA434302
APN: 04-884-90222734
- 1519 Martock Ln
- 7266 Dorchester Woods Ln
- 7503 Langport Ct
- 1716 Sunningdale Ln
- 7151 Wright Rd
- 7143 Wright Rd
- 1310 Hawthorn Dr
- Parcel 325 Wright Rd
- Parcel 271 Wright Rd
- Parcel 265 Wright Rd
- Parcel 316-7147 Wright Rd
- 0 Wright Rd Unit 19332844
- 7106 River Birch Dr
- 1022 Linden Dr
- 7135 Wright Rd
- 7131 Wright Rd
- 1720 Allerford Dr
- 1716 Allerford Dr
- 7183 Somerton Ct
- 7732 Rotherham Dr
- 1502 Rutland Way
- 1504 Rutland Way
- 1506 Rutland Way
- 1508 Rutland Way
- 1510 Rutland Way
- 1507 Hurley Ct
- 1512 Rutland Way
- 1509 Hurley Ct
- 1511 Hurley Ct
- 1501 Rutland Way
- 1503 Rutland Way
- 1505 Rutland Way
- 1514 Rutland Way
- 1513 Hurley Ct
- 1507 Rutland Way
- 1515 Hurley Ct
- 1509 Rutland Way
- 1516 Rutland Way
- 1511 Rutland Way
- 1517 Hurley Ct
