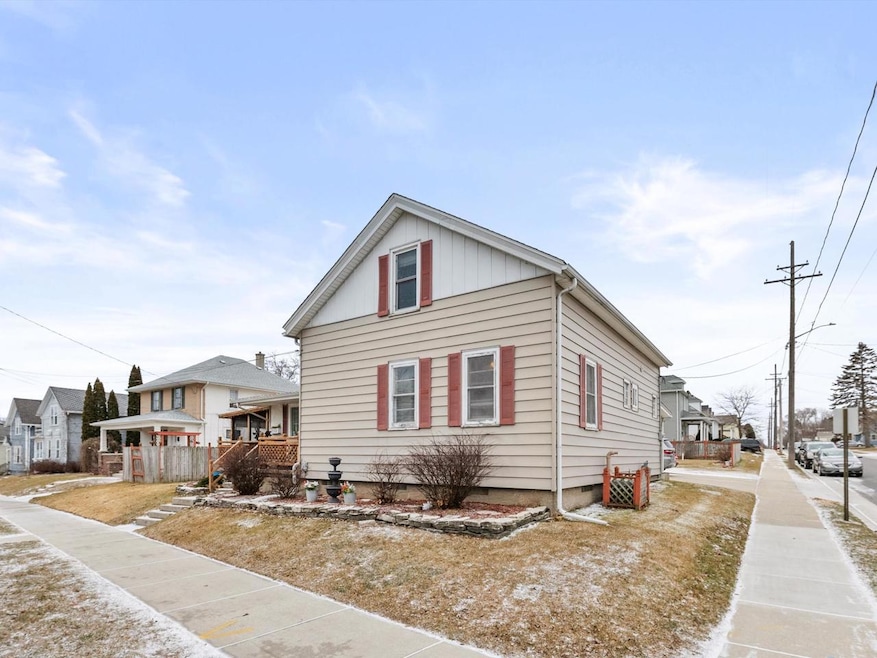
1502 S 10th St Manitowoc, WI 54220
Estimated Value: $165,009 - $170,000
Highlights
- Deck
- Fenced Yard
- Walk-In Closet
- Main Floor Primary Bedroom
- 2.5 Car Detached Garage
- Bathtub with Shower
About This Home
As of April 2024Your new home is waiting, just blocks from Lake Michigan & historic Lincoln High. If you've been searching for a spacious home within walking distance of schools, this is it! With 9 ft ceilings, generous living areas, sizable bedrooms, and a bonus screen room, this house checks all the boxes. Enjoy the convenience of a large fenced yard, mudroom, pantry, and a walk-in closet in the primary bedroom. Don't miss the finished basement room and the 2.5 car garage with an additional workshop and storage cove. This home offers a perfect blend of space and comfort. Move in & start creating memories!
Last Agent to Sell the Property
Keller Williams - Manitowoc License #93519-94 Listed on: 02/25/2024

Home Details
Home Type
- Single Family
Est. Annual Taxes
- $1,913
Year Built
- Built in 1900
Lot Details
- 0.28 Acre Lot
- Fenced Yard
Parking
- 2.5 Car Detached Garage
- 1 to 5 Parking Spaces
Interior Spaces
- 1,777 Sq Ft Home
- 1.5-Story Property
- Partially Finished Basement
- Basement Fills Entire Space Under The House
Kitchen
- Range
- Microwave
- Dishwasher
Bedrooms and Bathrooms
- 3 Bedrooms
- Primary Bedroom on Main
- Walk-In Closet
- Bathroom on Main Level
- 2 Full Bathrooms
- Bathtub with Shower
- Walk-in Shower
Outdoor Features
- Deck
- Shed
Schools
- Lincoln High School
Utilities
- Forced Air Heating and Cooling System
- Heating System Uses Natural Gas
- High Speed Internet
Listing and Financial Details
- Exclusions: washer, dryer
Ownership History
Purchase Details
Home Financials for this Owner
Home Financials are based on the most recent Mortgage that was taken out on this home.Purchase Details
Home Financials for this Owner
Home Financials are based on the most recent Mortgage that was taken out on this home.Purchase Details
Home Financials for this Owner
Home Financials are based on the most recent Mortgage that was taken out on this home.Similar Homes in Manitowoc, WI
Home Values in the Area
Average Home Value in this Area
Purchase History
| Date | Buyer | Sale Price | Title Company |
|---|---|---|---|
| Portschy Emily | $163,000 | None Listed On Document | |
| Larson Paula M | $71,000 | None Available | |
| Larson Paula M | $71,000 | None Available |
Mortgage History
| Date | Status | Borrower | Loan Amount |
|---|---|---|---|
| Open | Portschy Emily | $9,780 | |
| Open | Portschy Emily | $158,110 | |
| Previous Owner | Larson Paula M | $63,500 | |
| Previous Owner | Larson Paula M | $65,018 | |
| Previous Owner | Larson Paula M | $65,018 |
Property History
| Date | Event | Price | Change | Sq Ft Price |
|---|---|---|---|---|
| 04/05/2024 04/05/24 | Sold | $163,000 | +8.7% | $92 / Sq Ft |
| 02/25/2024 02/25/24 | For Sale | $150,000 | -- | $84 / Sq Ft |
Tax History Compared to Growth
Tax History
| Year | Tax Paid | Tax Assessment Tax Assessment Total Assessment is a certain percentage of the fair market value that is determined by local assessors to be the total taxable value of land and additions on the property. | Land | Improvement |
|---|---|---|---|---|
| 2024 | $2,095 | $133,000 | $15,900 | $117,100 |
| 2023 | $1,913 | $133,000 | $15,900 | $117,100 |
| 2022 | $1,703 | $98,000 | $15,900 | $82,100 |
| 2021 | $1,687 | $98,000 | $15,900 | $82,100 |
| 2020 | $1,821 | $94,500 | $15,900 | $78,600 |
| 2019 | $1,788 | $94,500 | $15,900 | $78,600 |
| 2018 | $1,764 | $94,500 | $15,900 | $78,600 |
| 2017 | $1,813 | $94,500 | $15,900 | $78,600 |
| 2016 | $1,959 | $94,500 | $15,900 | $78,600 |
| 2015 | $1,876 | $94,500 | $15,900 | $78,600 |
| 2014 | -- | $94,500 | $15,900 | $78,600 |
| 2013 | $1,853 | $94,500 | $15,900 | $78,600 |
Agents Affiliated with this Home
-
Nicole Wooton

Seller's Agent in 2024
Nicole Wooton
Keller Williams - Manitowoc
(920) 905-5750
255 Total Sales
-
Brittany Jaroch

Buyer's Agent in 2024
Brittany Jaroch
Keller Williams Empower
(920) 627-4838
13 Total Sales
Map
Source: Metro MLS
MLS Number: 1865611
APN: 052-123-001-010.00
- 1409 S 10th St
- 1514 S 9th St
- 1021 Manila St
- 1716 S 9th St
- 1305 S 9th St
- 1101 Green St
- 1217 S 12th St
- 1132 S 10th St
- 1122 S 10th St
- 1414 S 16th St
- 1103 S 10th St
- 1019 S 11th St
- 1716 Philippen St
- 1806 Columbus St
- 1204 Washington St
- 1020 S 15th St
- 1308 Washington St
- 811 Jay St
- 1121 S 18th St
- 914 S 10th St
- 1502 S 10th St
- 1508 S 10th St
- 1015 Division St
- 1424 S 10th St
- 1512 S 10th St
- 1010 Division St
- 1017 Division St
- 1420 S 10th St
- 1516 S 10th St
- 1421 S 11th St
- 1505 S 10th St
- 1501 S 10th St
- 1019 Division St
- 1416 S 10th St
- 1417 S 11th St
- 1012 Manila St
- 1414 S 10th St
- 1511 S 10th St
- 1513 S 10th St
- 1014 Manila St
