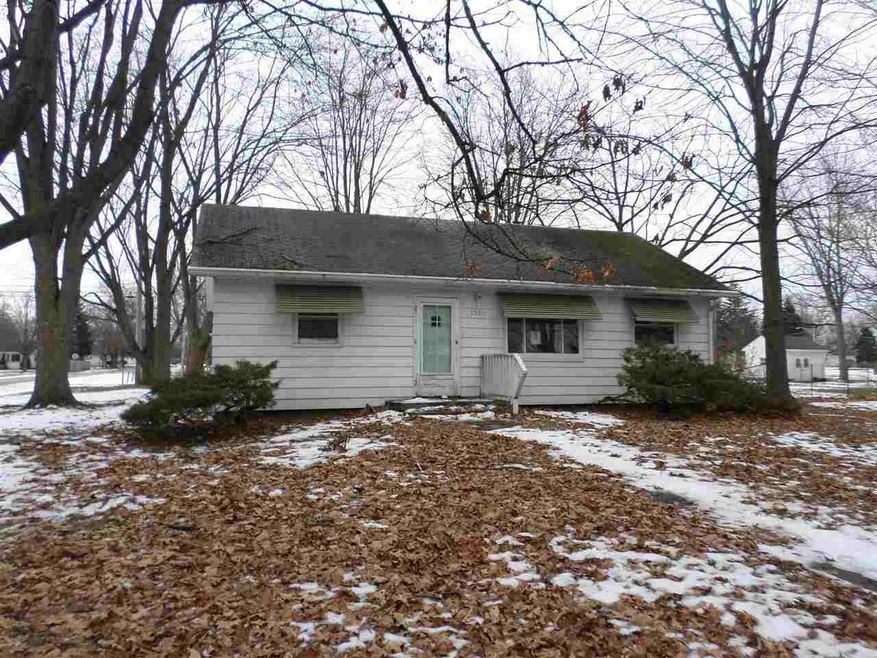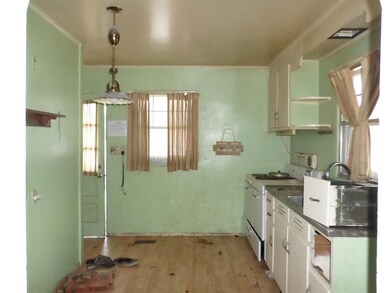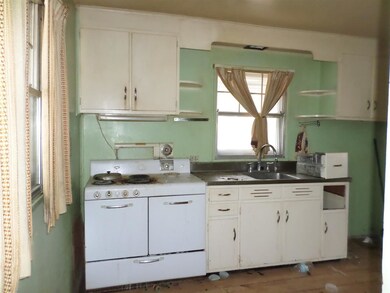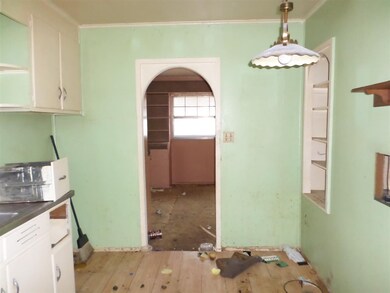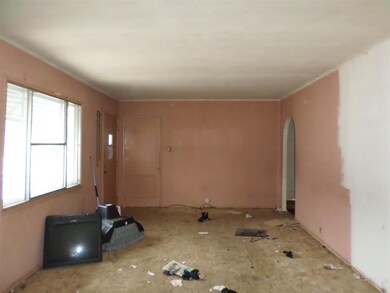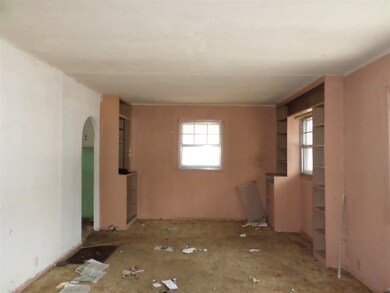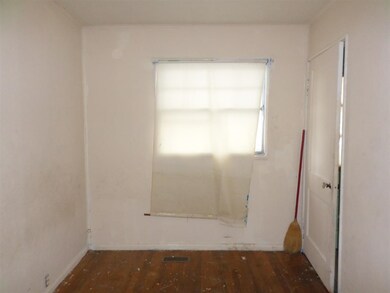
1502 S 12th St Goshen, IN 46526
Rieth Park NeighborhoodEstimated Value: $182,000 - $194,317
Highlights
- 0.54 Acre Lot
- Wood Flooring
- Utility Room in Garage
- Ranch Style House
- Corner Lot
- 2-minute walk to Rieth Park And Splash Pad
About This Home
As of March 2015This ranch style home sits on a huge corner lot and is in a convenient location. Large 2 car detached garage with workshop area. Nice floor plan features a kitchen, large living room, 3 bedrooms, 1 full bath, and a full basement. This home has charm with built in shelving and hutch in living room and hardwood flooring plus built in drawers and shelves in all the bedrooms. The basement has a shower and sink in the utility room. Newer HVAC. Nice sized back yard and deck.
Home Details
Home Type
- Single Family
Year Built
- Built in 1945
Lot Details
- 0.54 Acre Lot
- Lot Dimensions are 150x157
- Corner Lot
Parking
- 2 Car Detached Garage
- Off-Street Parking
Home Design
- Ranch Style House
- Asphalt Roof
Interior Spaces
- Built-in Bookshelves
- Utility Room in Garage
- Eat-In Kitchen
Flooring
- Wood
- Carpet
- Laminate
- Vinyl
Bedrooms and Bathrooms
- 3 Bedrooms
- 1 Full Bathroom
Basement
- Basement Fills Entire Space Under The House
- Block Basement Construction
Location
- Suburban Location
Schools
- Parkside Elementary School
- Goshen Middle School
- Goshen High School
Utilities
- Forced Air Heating and Cooling System
- Heating System Uses Gas
Listing and Financial Details
- Assessor Parcel Number 20-11-15-378-001.000-015
Ownership History
Purchase Details
Purchase Details
Home Financials for this Owner
Home Financials are based on the most recent Mortgage that was taken out on this home.Purchase Details
Purchase Details
Purchase Details
Home Financials for this Owner
Home Financials are based on the most recent Mortgage that was taken out on this home.Purchase Details
Similar Homes in Goshen, IN
Home Values in the Area
Average Home Value in this Area
Purchase History
| Date | Buyer | Sale Price | Title Company |
|---|---|---|---|
| Cox Jack K | -- | Fidelity National Title Compan | |
| Cox Jack K | -- | Statewide Title Company Inc | |
| Us Bank Trust Na | -- | Statewide Title Co Inc | |
| Jpmorgan Chase Bank Na | $50,765 | None Available | |
| Montoya Heraclio | -- | Stewart Title | |
| Boshart Walter L | -- | Stewart Title |
Mortgage History
| Date | Status | Borrower | Loan Amount |
|---|---|---|---|
| Previous Owner | Montoya Heraclio | $81,331 | |
| Previous Owner | Montoya Heraclio | $83,382 |
Property History
| Date | Event | Price | Change | Sq Ft Price |
|---|---|---|---|---|
| 03/13/2015 03/13/15 | Sold | $41,400 | +3.8% | $48 / Sq Ft |
| 02/18/2015 02/18/15 | Pending | -- | -- | -- |
| 01/30/2015 01/30/15 | For Sale | $39,900 | -- | $46 / Sq Ft |
Tax History Compared to Growth
Tax History
| Year | Tax Paid | Tax Assessment Tax Assessment Total Assessment is a certain percentage of the fair market value that is determined by local assessors to be the total taxable value of land and additions on the property. | Land | Improvement |
|---|---|---|---|---|
| 2024 | $2,144 | $171,200 | $30,000 | $141,200 |
| 2022 | $2,144 | $159,600 | $30,000 | $129,600 |
| 2021 | $1,606 | $136,400 | $30,000 | $106,400 |
| 2020 | $1,630 | $125,700 | $30,000 | $95,700 |
| 2019 | $1,363 | $113,900 | $30,000 | $83,900 |
| 2018 | $1,128 | $99,400 | $30,000 | $69,400 |
| 2017 | $954 | $92,900 | $30,000 | $62,900 |
| 2016 | $917 | $87,600 | $30,000 | $57,600 |
| 2014 | $1,893 | $89,400 | $30,000 | $59,400 |
| 2013 | -- | $89,400 | $30,000 | $59,400 |
Agents Affiliated with this Home
-
Deanna Wilcox

Seller's Agent in 2015
Deanna Wilcox
Realty Executives
(574) 202-7653
90 Total Sales
-
Ann Connolly

Buyer's Agent in 2015
Ann Connolly
RE/MAX
(574) 536-0675
118 Total Sales
Map
Source: Indiana Regional MLS
MLS Number: 201503827
APN: 20-11-15-378-001.000-015
- 1517 S 11th St
- 1425 4 Pembroke Cir
- 1411 - 2 Kentfield Way Unit 2
- 1409 Pembroke Cir
- 1323 S 8th St
- 1102 S 15th St
- 1415 Hampton Cir
- 1490 Hampton Cir
- 1014 S Main St
- 1012 S Main St
- 904 S 7th St
- TBD Indiana 15
- 819 S 8th St
- 1805 Woodgate Dr
- 1415 Canterbury Ct
- 1249 Camden Ct
- 1263 Camden Ct
- 1404 Canterbury Ct
- 307 W Plymouth Ave
- 517 S 9th St
