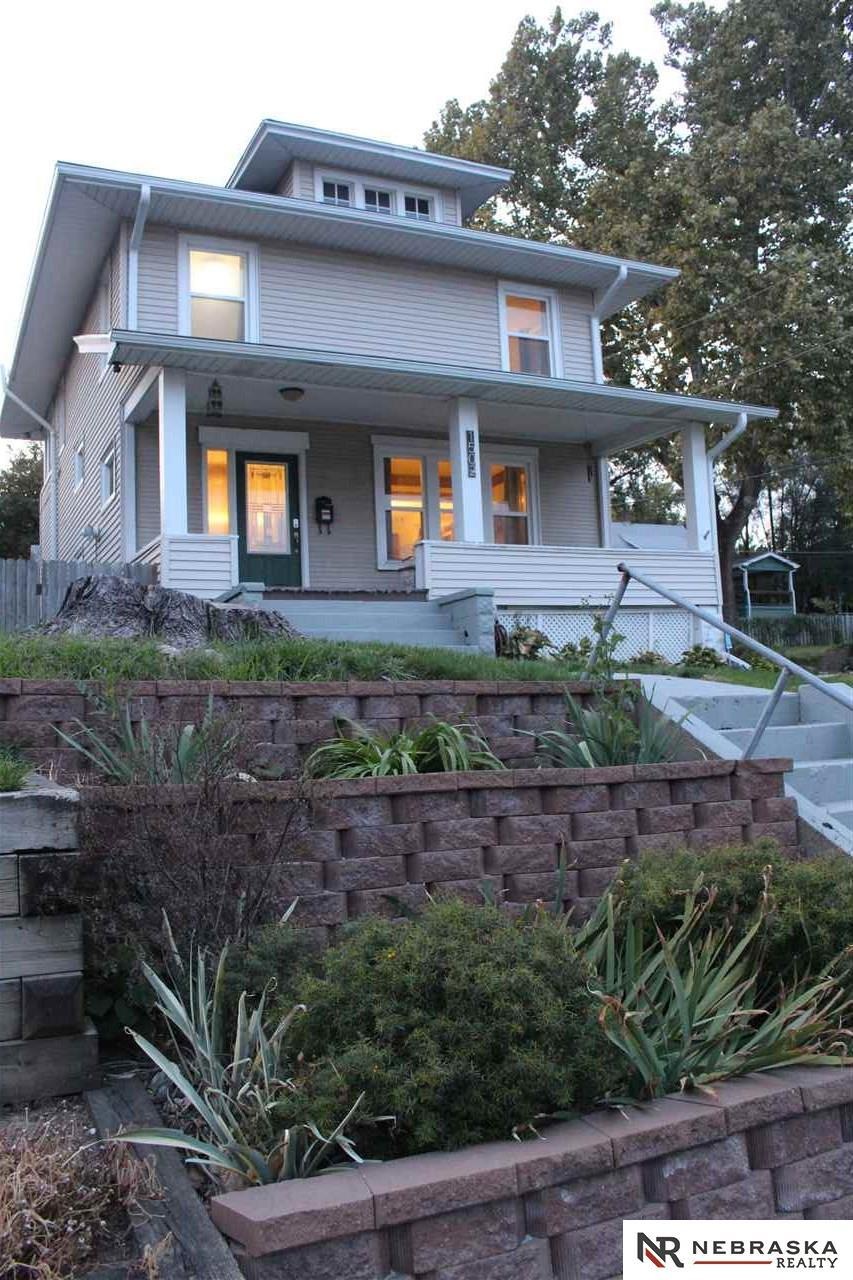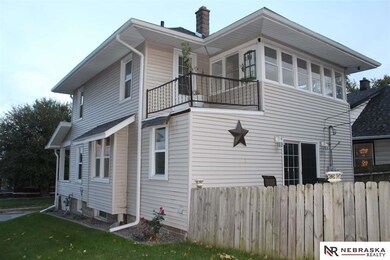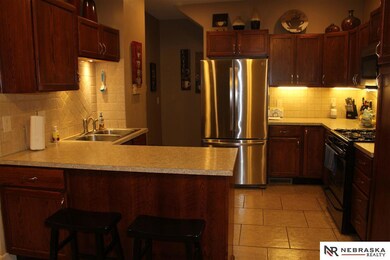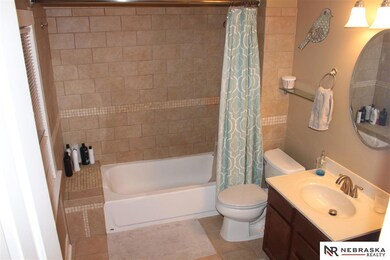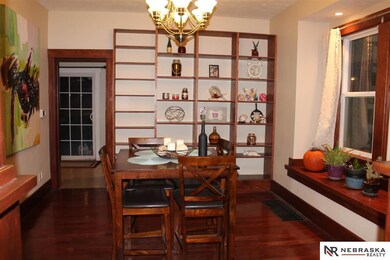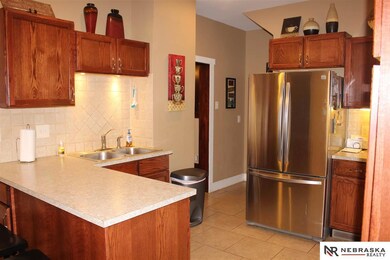
1502 S 25th St Omaha, NE 68105
Columbus Park NeighborhoodHighlights
- Deck
- Corner Lot
- Formal Dining Room
- Wood Flooring
- No HOA
- 2-minute walk to Columbus Park
About This Home
As of January 2020This home is large and in charge with lots of updates, and conveniently located near the interstate, and downtown. Beautiful woodwork, high ceilings on the main level, large front porch, updated eat-in kitchen, stainless appliances, formal dining room with built-ins, tiled showers in both bathrooms. There is an upstairs sunroom, and balcony. Mostly finished basement for more entertaining space. Sit on the patio in comfort with the fully fenced private feeling back yard. Laundry on the main level. Large parking pad located in the alley. There is a walk-up attic waiting for your finishing touches.
Last Agent to Sell the Property
Nebraska Realty Brokerage Phone: 402-213-8981 License #20170630 Listed on: 10/18/2019

Home Details
Home Type
- Single Family
Est. Annual Taxes
- $1,991
Year Built
- Built in 1915
Lot Details
- 3,920 Sq Ft Lot
- Lot Dimensions are 34 x 126
- Property is Fully Fenced
- Wood Fence
- Chain Link Fence
- Corner Lot
Parking
- No Garage
Home Design
- Block Foundation
- Composition Roof
- Vinyl Siding
Interior Spaces
- 2.5-Story Property
- Ceiling height of 9 feet or more
- Ceiling Fan
- Window Treatments
- Formal Dining Room
- Home Security System
- Basement
Kitchen
- Oven
- Microwave
- Dishwasher
Flooring
- Wood
- Wall to Wall Carpet
- Ceramic Tile
Bedrooms and Bathrooms
- 3 Bedrooms
Outdoor Features
- Balcony
- Deck
- Enclosed patio or porch
- Exterior Lighting
- Shed
Schools
- Liberty Elementary School
- Norris Middle School
- Central High School
Utilities
- Humidifier
- Forced Air Heating and Cooling System
- Heating System Uses Gas
- Cable TV Available
Community Details
- No Home Owners Association
- Shulls 2Nd Add Subdivision
Listing and Financial Details
- Assessor Parcel Number 1990000022
- Tax Block 15
Ownership History
Purchase Details
Home Financials for this Owner
Home Financials are based on the most recent Mortgage that was taken out on this home.Purchase Details
Home Financials for this Owner
Home Financials are based on the most recent Mortgage that was taken out on this home.Purchase Details
Home Financials for this Owner
Home Financials are based on the most recent Mortgage that was taken out on this home.Purchase Details
Purchase Details
Purchase Details
Similar Homes in Omaha, NE
Home Values in the Area
Average Home Value in this Area
Purchase History
| Date | Type | Sale Price | Title Company |
|---|---|---|---|
| Warranty Deed | $145,000 | Green Title & Escrow | |
| Warranty Deed | $115,000 | Aksarben Title And Escrow | |
| Survivorship Deed | $95,000 | None Available | |
| Special Warranty Deed | $32,000 | None Available | |
| Warranty Deed | $94,400 | -- | |
| Warranty Deed | $47,000 | -- |
Mortgage History
| Date | Status | Loan Amount | Loan Type |
|---|---|---|---|
| Open | $12,611 | FHA | |
| Previous Owner | $142,373 | FHA | |
| Previous Owner | $112,425 | FHA | |
| Previous Owner | $91,675 | FHA | |
| Previous Owner | $35,000 | Future Advance Clause Open End Mortgage |
Property History
| Date | Event | Price | Change | Sq Ft Price |
|---|---|---|---|---|
| 01/09/2020 01/09/20 | Sold | $145,000 | +0.3% | $83 / Sq Ft |
| 10/19/2019 10/19/19 | Pending | -- | -- | -- |
| 10/17/2019 10/17/19 | For Sale | $144,500 | +26.2% | $82 / Sq Ft |
| 10/19/2015 10/19/15 | Sold | $114,500 | +4.1% | $60 / Sq Ft |
| 09/10/2015 09/10/15 | Pending | -- | -- | -- |
| 09/01/2015 09/01/15 | For Sale | $110,000 | +15.8% | $57 / Sq Ft |
| 01/10/2012 01/10/12 | Sold | $95,000 | -13.2% | $49 / Sq Ft |
| 12/01/2011 12/01/11 | Pending | -- | -- | -- |
| 07/04/2011 07/04/11 | For Sale | $109,500 | -- | $57 / Sq Ft |
Tax History Compared to Growth
Tax History
| Year | Tax Paid | Tax Assessment Tax Assessment Total Assessment is a certain percentage of the fair market value that is determined by local assessors to be the total taxable value of land and additions on the property. | Land | Improvement |
|---|---|---|---|---|
| 2023 | $4,165 | $197,400 | $13,300 | $184,100 |
| 2022 | $3,599 | $168,600 | $8,100 | $160,500 |
| 2021 | $3,056 | $144,400 | $8,100 | $136,300 |
| 2020 | $2,057 | $96,100 | $4,100 | $92,000 |
| 2019 | $2,564 | $119,400 | $4,100 | $115,300 |
| 2018 | $1,991 | $92,600 | $4,100 | $88,500 |
| 2017 | $1,987 | $92,600 | $4,100 | $88,500 |
| 2016 | $1,987 | $92,600 | $4,100 | $88,500 |
| 2015 | $1,960 | $92,600 | $4,100 | $88,500 |
| 2014 | $1,960 | $92,600 | $4,100 | $88,500 |
Agents Affiliated with this Home
-

Seller's Agent in 2020
Janelle Tierney
Nebraska Realty
(402) 213-8981
105 Total Sales
-

Buyer's Agent in 2020
Oscar Barrera
Better Homes and Gardens R.E.
(402) 201-6179
2 in this area
253 Total Sales
-
M
Seller's Agent in 2015
Mary Knepper
NP Dodge Real Estate Sales, Inc.
-

Buyer's Agent in 2015
Jenn Haeg
Better Homes and Gardens R.E.
(402) 885-3145
105 Total Sales
-
V
Seller's Agent in 2012
Virginia Tardy
BHHS Ambassador Real Estate
Map
Source: Great Plains Regional MLS
MLS Number: 21924864
APN: 1990-0000-22
- 1322 S 24th St
- 1341 S 27th St
- 2501 Poppleton Ave
- 1706 S 26th St
- 1726 S 26th St
- 1204 S 25th Ave
- 1322 S 21st St
- 1516 S 29th St
- 2711 Shirley St
- 2619 Rees St
- 1120 Park Ave
- 2567 Marcy St
- 2609 Marcy St
- 3009 Poppleton Ave
- 818 S 26th St
- 1704 S 18th St
- 3102 Woolworth Ave
- 1718 William St
- 1309 S 32nd St
- 1305 S 32nd St
