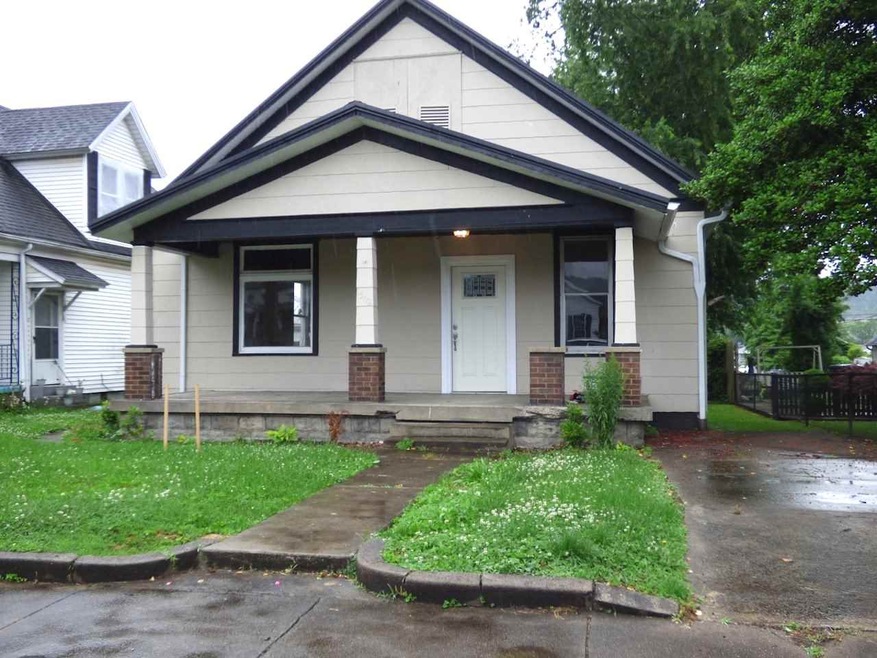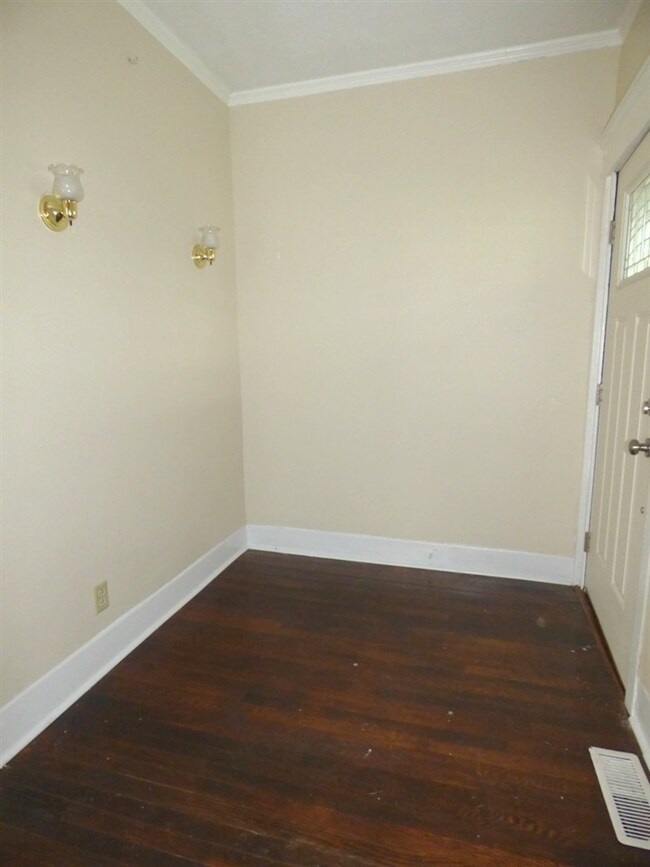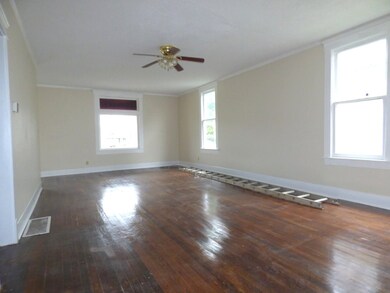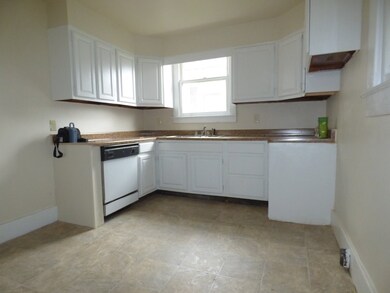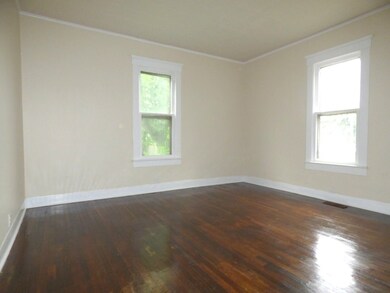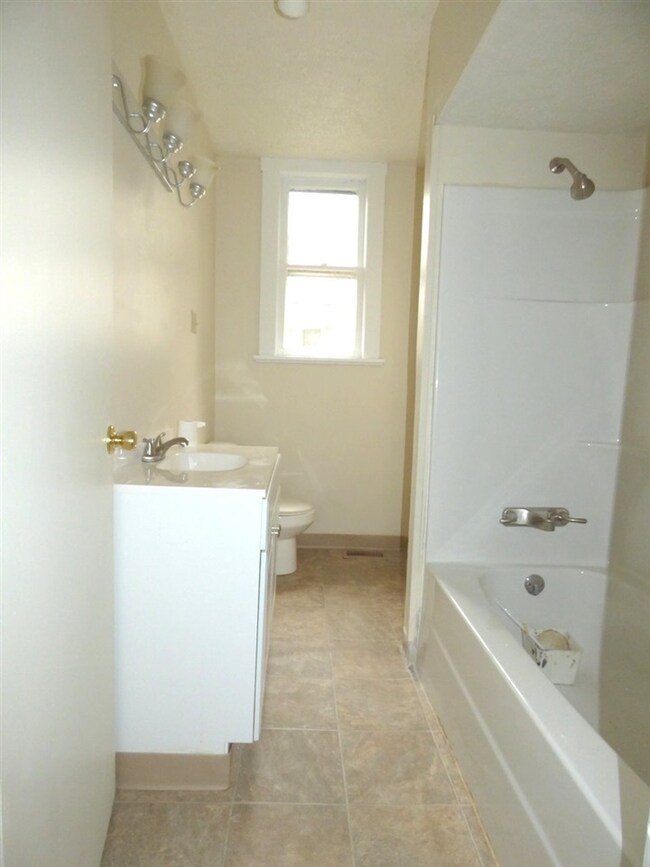
1502 S 4th St Ironton, OH 45638
2
Beds
1
Bath
1,218
Sq Ft
10,454
Sq Ft Lot
Highlights
- Deck
- Porch
- Central Heating and Cooling System
- Wood Flooring
- 1-Story Property
- Level Lot
About This Home
As of February 2018*MOTIVATED SELLER!* Move-in ready home with nice hardwood floors and large rooms throughout. Seller is motivated! Enjoy all one level floor plan with level backyard. Call today!
Home Details
Home Type
- Single Family
Est. Annual Taxes
- $645
Year Built
- Built in 1916
Lot Details
- 10,454 Sq Ft Lot
- Level Lot
Parking
- Off-Street Parking
Home Design
- Shingle Roof
Interior Spaces
- 1,218 Sq Ft Home
- 1-Story Property
- Non-Functioning Fireplace
- Insulated Windows
- Wood Flooring
- Dishwasher
- Washer and Dryer Hookup
Bedrooms and Bathrooms
- 2 Bedrooms
- 1 Full Bathroom
Basement
- Exterior Basement Entry
- Crawl Space
Outdoor Features
- Deck
- Porch
Utilities
- Central Heating and Cooling System
- Electric Water Heater
- Cable TV Available
Listing and Financial Details
- Assessor Parcel Number 35-002-0900
Ownership History
Date
Name
Owned For
Owner Type
Purchase Details
Listed on
Jan 31, 2018
Closed on
Feb 21, 2018
Sold by
R L L Inc
Bought by
Mended Reeds Services
Seller's Agent
Donna Gannon
Century 21 Homes & Land
Buyer's Agent
Donna Gannon
Century 21 Homes & Land
Sold Price
$52,000
Total Days on Market
238
Current Estimated Value
Home Financials for this Owner
Home Financials are based on the most recent Mortgage that was taken out on this home.
Estimated Appreciation
$33,740
Avg. Annual Appreciation
6.13%
Interest Rate
4.38%
Purchase Details
Closed on
Oct 17, 2000
Sold by
Haney Taylor L
Bought by
R.L.L. Inc.
Purchase Details
Closed on
Jun 1, 1998
Bought by
Haney Taylor L
Purchase Details
Closed on
Sep 2, 1997
Sold by
Mowery Anita Lou Cochran
Bought by
Rll Inc. An Ohio Corporat
Similar Homes in Ironton, OH
Create a Home Valuation Report for This Property
The Home Valuation Report is an in-depth analysis detailing your home's value as well as a comparison with similar homes in the area
Home Values in the Area
Average Home Value in this Area
Purchase History
| Date | Type | Sale Price | Title Company |
|---|---|---|---|
| Deed | $52,000 | -- | |
| Deed | -- | -- | |
| Deed | $37,000 | -- | |
| Deed | $20,000 | -- |
Source: Public Records
Mortgage History
| Date | Status | Loan Amount | Loan Type |
|---|---|---|---|
| Closed | -- | No Value Available |
Source: Public Records
Property History
| Date | Event | Price | Change | Sq Ft Price |
|---|---|---|---|---|
| 02/15/2018 02/15/18 | Sold | $52,000 | 0.0% | $43 / Sq Ft |
| 02/15/2018 02/15/18 | Sold | $52,000 | -13.2% | $43 / Sq Ft |
| 02/02/2018 02/02/18 | Pending | -- | -- | -- |
| 01/31/2018 01/31/18 | Pending | -- | -- | -- |
| 01/03/2018 01/03/18 | Price Changed | $59,900 | -13.2% | $49 / Sq Ft |
| 06/09/2017 06/09/17 | For Sale | $69,000 | -- | $57 / Sq Ft |
Source: Huntington Board of REALTORS®
Tax History Compared to Growth
Tax History
| Year | Tax Paid | Tax Assessment Tax Assessment Total Assessment is a certain percentage of the fair market value that is determined by local assessors to be the total taxable value of land and additions on the property. | Land | Improvement |
|---|---|---|---|---|
| 2023 | $762 | $20,430 | $8,110 | $12,320 |
| 2022 | $761 | $20,430 | $8,110 | $12,320 |
| 2021 | $680 | $17,650 | $5,340 | $12,310 |
| 2020 | $696 | $17,650 | $5,340 | $12,310 |
| 2019 | $693 | $17,650 | $5,340 | $12,310 |
| 2018 | $701 | $17,650 | $5,340 | $12,310 |
| 2017 | $699 | $17,650 | $5,340 | $12,310 |
| 2016 | $656 | $17,650 | $5,340 | $12,310 |
| 2015 | $726 | $18,890 | $5,870 | $13,020 |
| 2014 | $702 | $18,890 | $5,870 | $13,020 |
| 2013 | $700 | $18,890 | $5,870 | $13,020 |
Source: Public Records
Agents Affiliated with this Home
-
Donna Gannon

Seller's Agent in 2018
Donna Gannon
Century 21 Homes & Land
(740) 352-7294
279 Total Sales
Map
Source: Huntington Board of REALTORS®
MLS Number: 158534
APN: 35-002-0900-000
Nearby Homes
- 412 Pine St
- 311 Spruce St
- 1216 S 4th St
- 1525 S 6th St
- 508-510 Walnut St
- 1913 S 3rd St
- 1811 S 6th St
- 1123 & 1125 S 8th St
- 1115 S 7th St
- 2007 S 6th St
- 2104 S 4th St
- 711 Mulberry St
- 2112 S 4th St
- 1203 S 9th St
- 2121 S 6th St
- 717 Chestnut St
- 717 Chestnut St Unit IO-1
- 721 Chestnut St
- 721 Chestnut St Unit EO-1
- 1927 S 9th St
